For a better experience, we recommend you to orientate your device
For a better experience, we recommend you to orientate your device




























































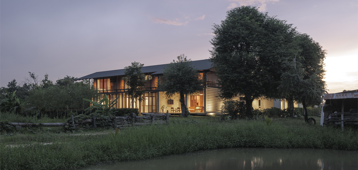
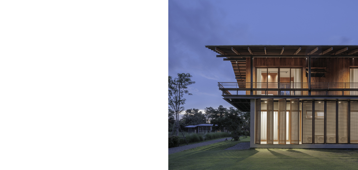
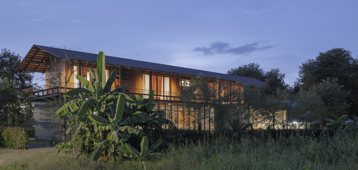
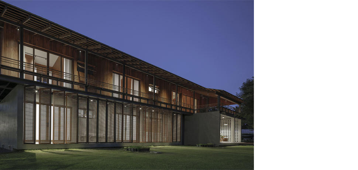
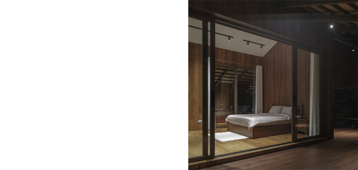
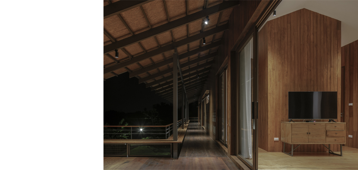
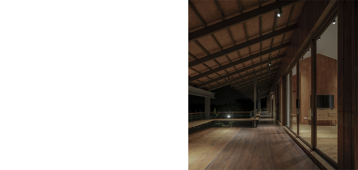
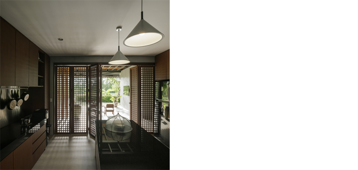
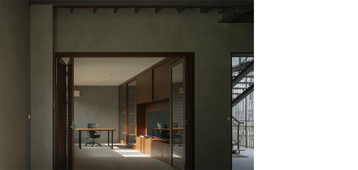
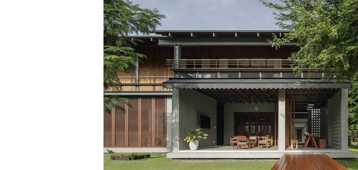
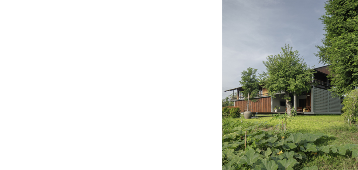
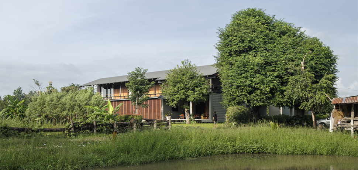
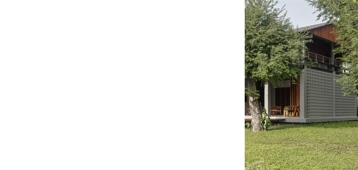
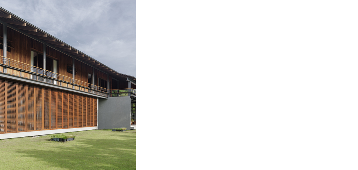
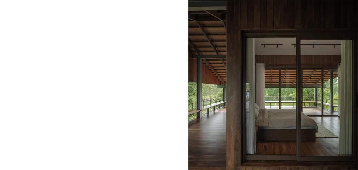
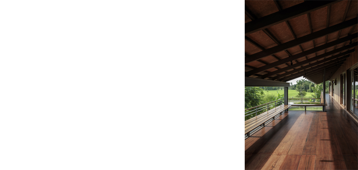
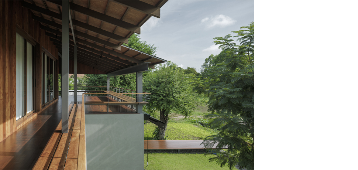
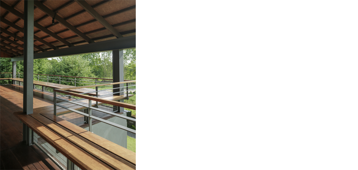
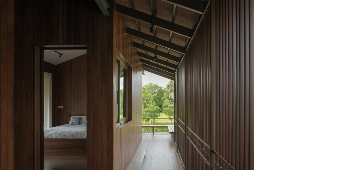
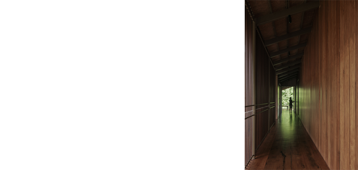
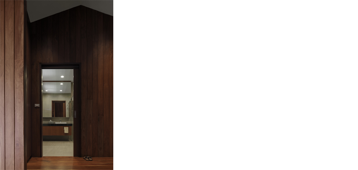
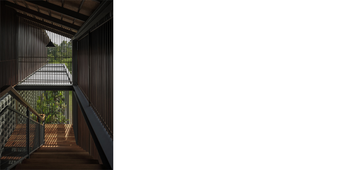
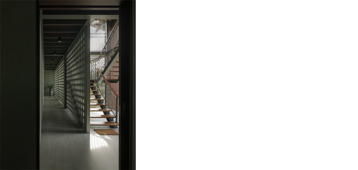
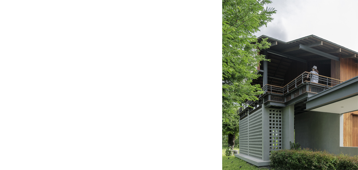
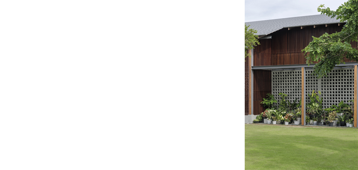
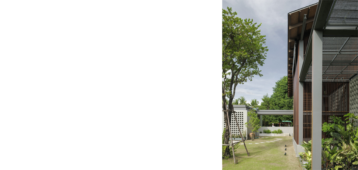
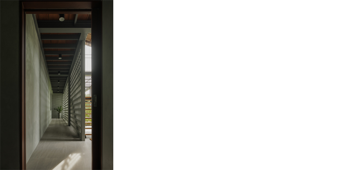
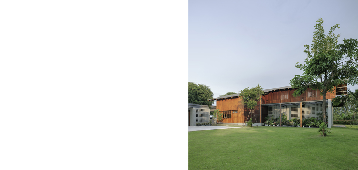
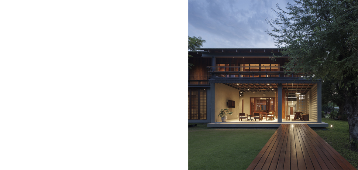
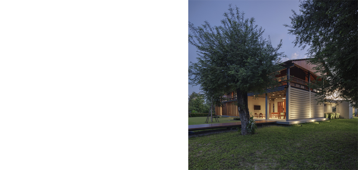
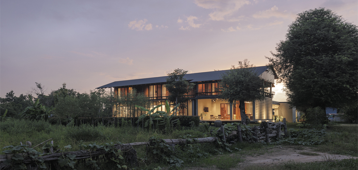
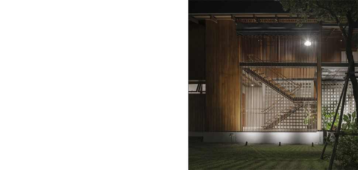
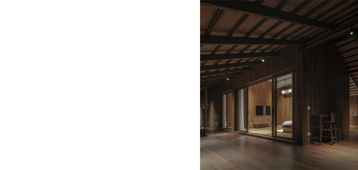
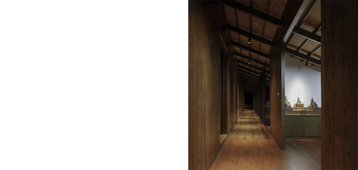
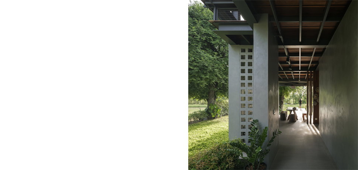
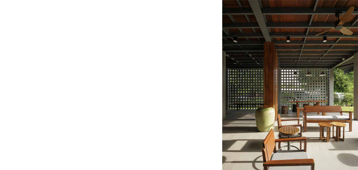
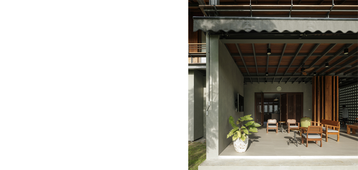
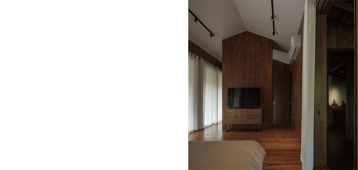
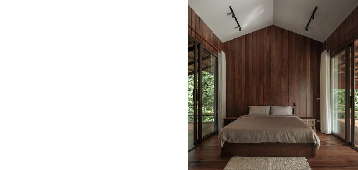
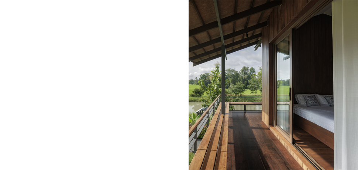
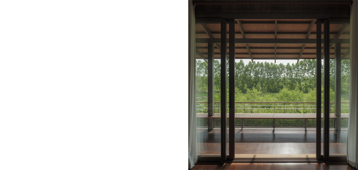
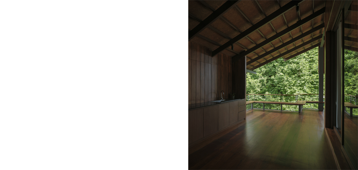
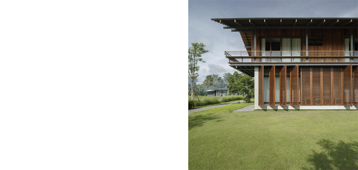
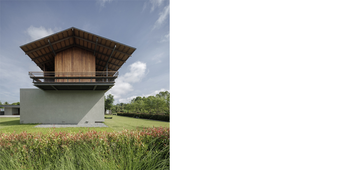
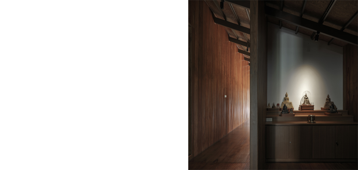
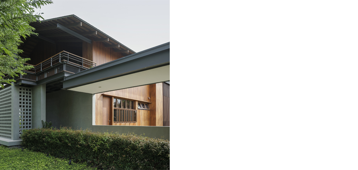
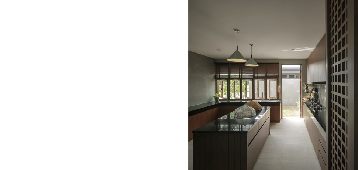
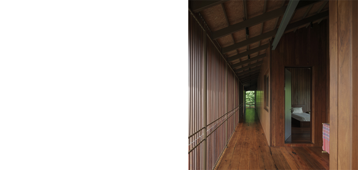
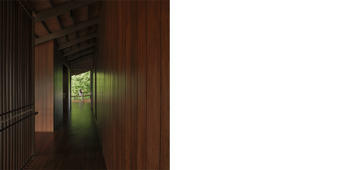
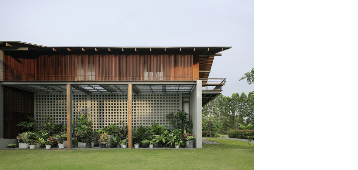
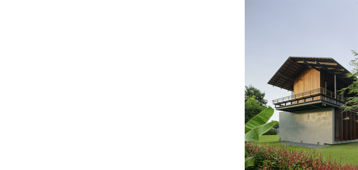
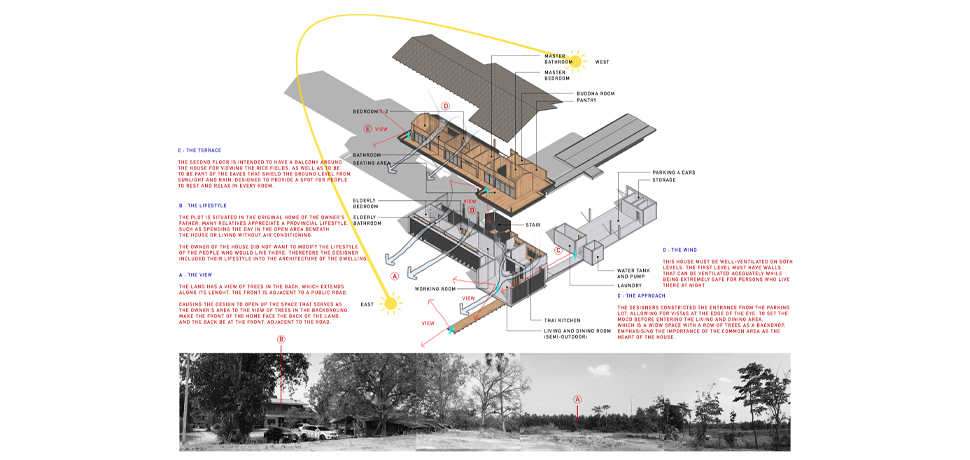
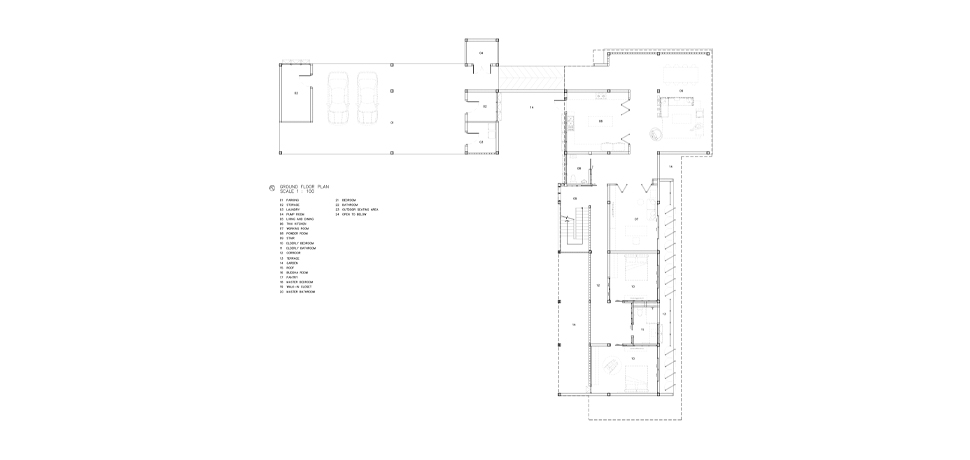
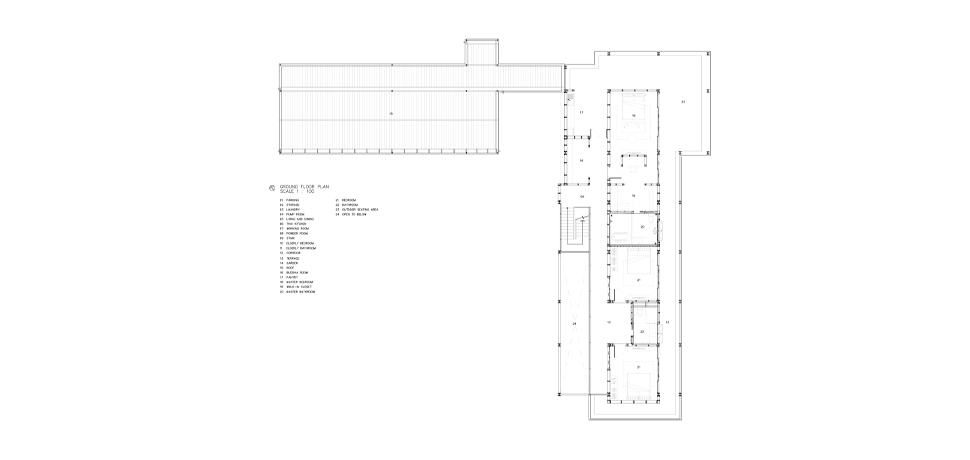
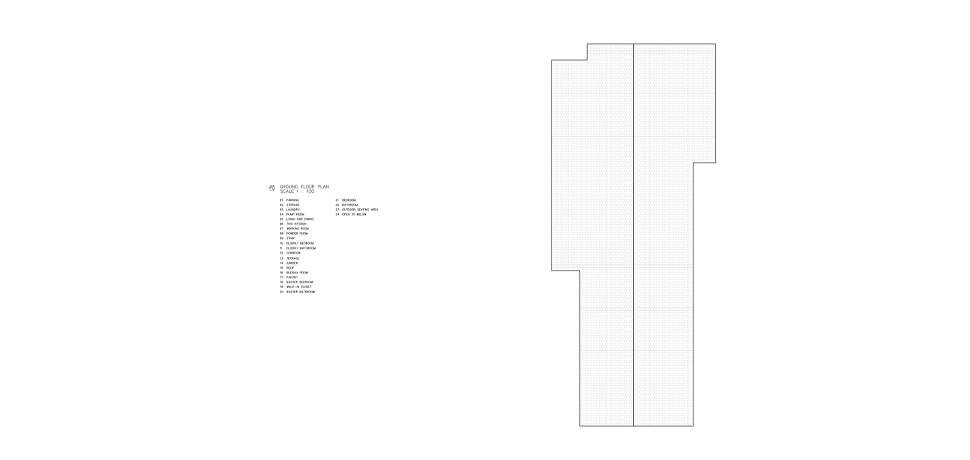
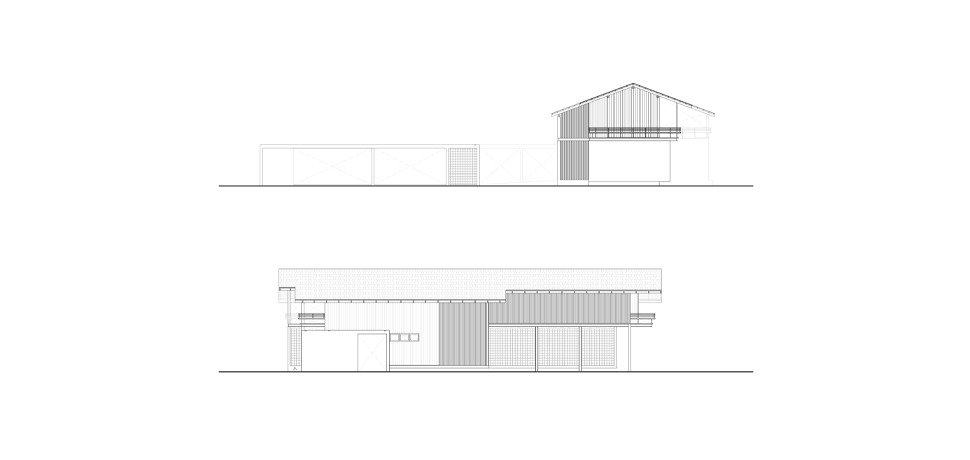
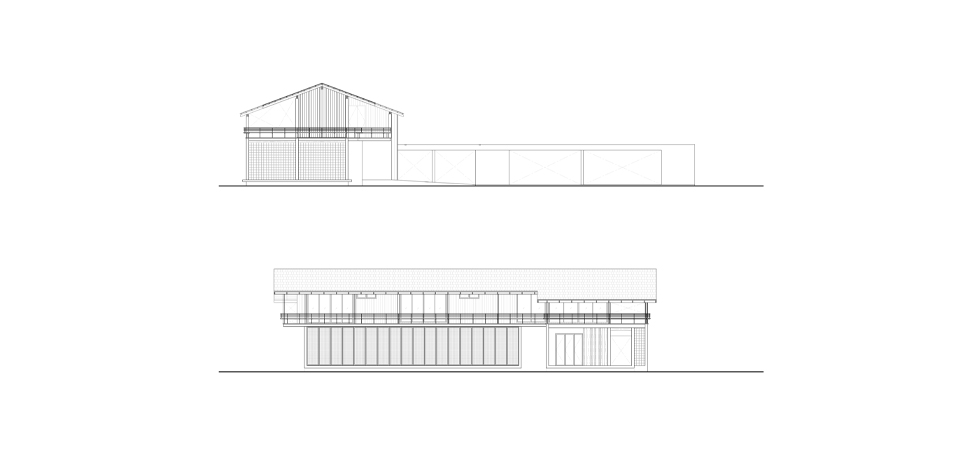
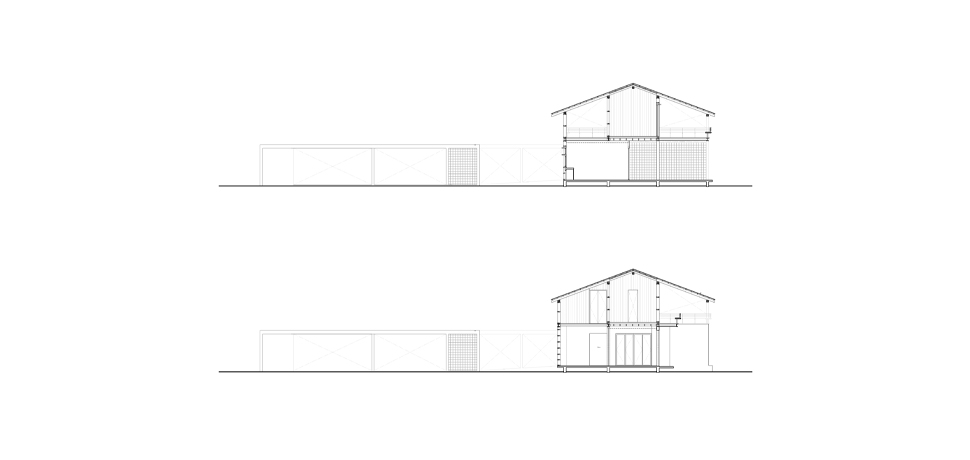
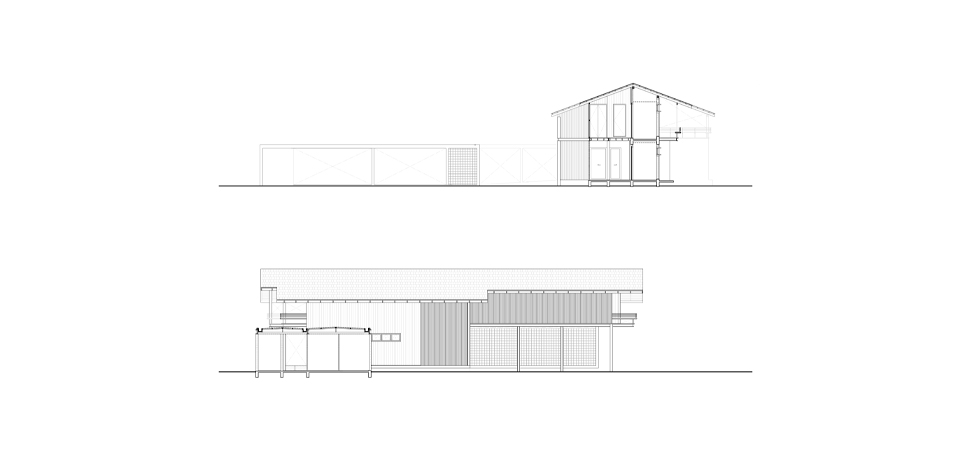
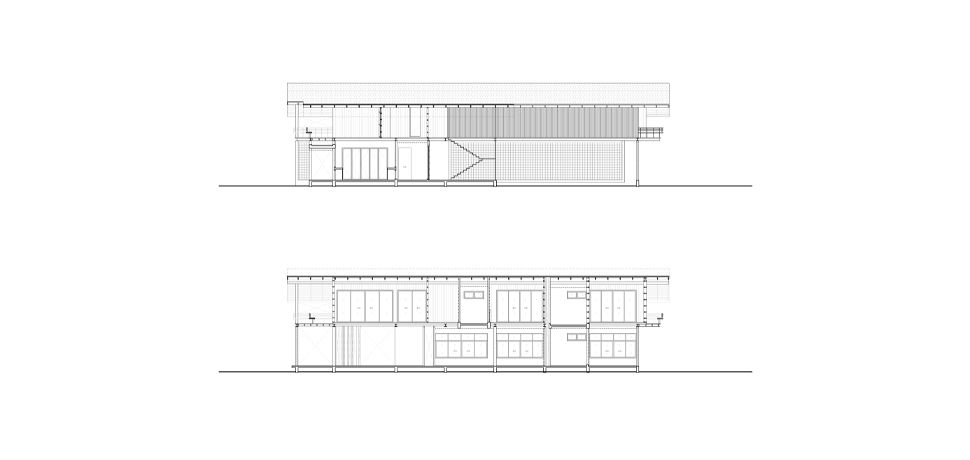
This house was designed to serve as the future retirement home for its owner. Born and raised in Uthai Thani Province in a traditional farming family,
the owner later studied and worked in Bangkok but always dreamed of returning to her quiet hometown to live closer to her family.
The land originally belonged to her grandparents, and her father currently resides in a 100-year-old wooden house that has since fallen into disrepair.
The new house was conceived as a way for the family to live together once again.
The design challenge lay in harmonizing two lifestyles: the father’s preference for wood, natural ventilation, and traditional living, and
the daughter’s appreciation for modern conveniences gained from her time in the city.
The house is modest and straightforward in layout. From the parking lot, a narrow perspective draws the eye toward the open-plan living and dining areas,
set against a backdrop of trees. Behind this, a large Thai kitchen accommodates the family’s tradition of cooking together. Next to it lies
the owner’s workspace, where she spends time during visits and will eventually use full-time after retirement. At the far end of the floor is the father’s bedroom,
designed with easy access and natural ventilation while prioritizing nighttime safety. The room features a wall for airflow, complemented
by a rotatable wooden door that can be opened during the day for views of the outdoors and securely locked at night.
The second floor contains the owner’s master bedroom, with a large balcony that overlooks expansive rice fields. This balcony also extends forward as
an awning, shading the ground floor below.
The overall design takes inspiration from the father’s lifestyle—his love of wood and traditional Thai houses, where life often unfolded beneath raised floors.
The aim was to allow him to continue his way of life without compromise, while incorporating modern amenities for safety and convenience. For the owner,
the design blends Thai tradition with modern living: a sturdy steel structure ensures durability, while wood is used as a surface finish for warmth
and easier maintenance. All timber came from the father’s own collection of reclaimed wood gathered over the years. Though varied in type and color,
each piece was carefully arranged so that the hues and grains aligned, creating not only a beautiful finish but also a deep sentimental connection
between father and daughter.
Architects: Narucha Kuwattanapasiri, Chutimont Chanok-ovat, Siriprapa Prasompan
Interior Architects: Narucha Kuwattanapasiri, Chutimont Chanok-ovat
Landscape Architect: Adisak Thongsatit
Lighting Architect: –
Structural Engineer: Kor-It Structural Design and Construction Co., Ltd.
System Engineer: Kor-It Structural Design and Construction Co., Ltd.
Contractor: –
Photograph: Soopakorn Srisakul
























































































































This house was designed to serve as the future retirement home for its owner. Born and raised in Uthai Thani Province in a traditional farming family,
the owner later studied and worked in Bangkok but always dreamed of returning to her quiet hometown to live closer to her family.
The land originally belonged to her grandparents, and her father currently resides in a 100-year-old wooden house that has since fallen into disrepair.
The new house was conceived as a way for the family to live together once again.
The design challenge lay in harmonizing two lifestyles: the father’s preference for wood, natural ventilation, and traditional living, and
the daughter’s appreciation for modern conveniences gained from her time in the city.
The house is modest and straightforward in layout. From the parking lot, a narrow perspective draws the eye toward the open-plan living and dining areas,
set against a backdrop of trees. Behind this, a large Thai kitchen accommodates the family’s tradition of cooking together. Next to it lies
the owner’s workspace, where she spends time during visits and will eventually use full-time after retirement. At the far end of the floor is the father’s bedroom,
designed with easy access and natural ventilation while prioritizing nighttime safety. The room features a wall for airflow, complemented
by a rotatable wooden door that can be opened during the day for views of the outdoors and securely locked at night.
The second floor contains the owner’s master bedroom, with a large balcony that overlooks expansive rice fields. This balcony also extends forward as
an awning, shading the ground floor below.
The overall design takes inspiration from the father’s lifestyle—his love of wood and traditional Thai houses, where life often unfolded beneath raised floors.
The aim was to allow him to continue his way of life without compromise, while incorporating modern amenities for safety and convenience. For the owner,
the design blends Thai tradition with modern living: a sturdy steel structure ensures durability, while wood is used as a surface finish for warmth
and easier maintenance. All timber came from the father’s own collection of reclaimed wood gathered over the years. Though varied in type and color,
each piece was carefully arranged so that the hues and grains aligned, creating not only a beautiful finish but also a deep sentimental connection
between father and daughter.
Architects: Narucha Kuwattanapasiri, Chutimont Chanok-ovat, Siriprapa Prasompan
Interior Architects: Narucha Kuwattanapasiri, Chutimont Chanok-ovat
Landscape Architect: Adisak Thongsatit
Lighting Architect: –
Structural Engineer: Kor-It Structural Design and Construction Co., Ltd.
System Engineer: Kor-It Structural Design and Construction Co., Ltd.
Contractor: –
Photograph: Soopakorn Srisakul
























































































































This house was designed to serve as the future retirement home for its owner. Born and raised in Uthai Thani Province in a traditional farming family,
the owner later studied and worked in Bangkok but always dreamed of returning to her quiet hometown to live closer to her family.
The land originally belonged to her grandparents, and her father currently resides in a 100-year-old wooden house that has since fallen into disrepair.
The new house was conceived as a way for the family to live together once again.
The design challenge lay in harmonizing two lifestyles: the father’s preference for wood, natural ventilation, and traditional living, and
the daughter’s appreciation for modern conveniences gained from her time in the city.
The house is modest and straightforward in layout. From the parking lot, a narrow perspective draws the eye toward the open-plan living and dining areas,
set against a backdrop of trees. Behind this, a large Thai kitchen accommodates the family’s tradition of cooking together. Next to it lies
the owner’s workspace, where she spends time during visits and will eventually use full-time after retirement. At the far end of the floor is the father’s bedroom,
designed with easy access and natural ventilation while prioritizing nighttime safety. The room features a wall for airflow, complemented
by a rotatable wooden door that can be opened during the day for views of the outdoors and securely locked at night.
The second floor contains the owner’s master bedroom, with a large balcony that overlooks expansive rice fields. This balcony also extends forward as
an awning, shading the ground floor below.
The overall design takes inspiration from the father’s lifestyle—his love of wood and traditional Thai houses, where life often unfolded beneath raised floors.
The aim was to allow him to continue his way of life without compromise, while incorporating modern amenities for safety and convenience. For the owner,
the design blends Thai tradition with modern living: a sturdy steel structure ensures durability, while wood is used as a surface finish for warmth
and easier maintenance. All timber came from the father’s own collection of reclaimed wood gathered over the years. Though varied in type and color,
each piece was carefully arranged so that the hues and grains aligned, creating not only a beautiful finish but also a deep sentimental connection
between father and daughter.
Architects: Narucha Kuwattanapasiri, Chutimont Chanok-ovat, Siriprapa Prasompan
Interior Architects: Narucha Kuwattanapasiri, Chutimont Chanok-ovat
Landscape Architect: Adisak Thongsatit
Lighting Architect: –
Structural Engineer: Kor-It Structural Design and Construction Co., Ltd.
System Engineer: Kor-It Structural Design and Construction Co., Ltd.
Contractor: –
Photograph: Soopakorn Srisakul
This house was designed to serve as the future retirement home for its owner. Born and raised in Uthai Thani Province in a traditional farming family,
the owner later studied and worked in Bangkok but always dreamed of returning to her quiet hometown to live closer to her family.
The land originally belonged to her grandparents, and her father currently resides in a 100-year-old wooden house that has since fallen into disrepair.
The new house was conceived as a way for the family to live together once again.
The design challenge lay in harmonizing two lifestyles: the father’s preference for wood, natural ventilation, and traditional living, and
the daughter’s appreciation for modern conveniences gained from her time in the city.
The house is modest and straightforward in layout. From the parking lot, a narrow perspective draws the eye toward the open-plan living and dining areas,
set against a backdrop of trees. Behind this, a large Thai kitchen accommodates the family’s tradition of cooking together. Next to it lies
the owner’s workspace, where she spends time during visits and will eventually use full-time after retirement. At the far end of the floor is the father’s bedroom,
designed with easy access and natural ventilation while prioritizing nighttime safety. The room features a wall for airflow, complemented
by a rotatable wooden door that can be opened during the day for views of the outdoors and securely locked at night.
The second floor contains the owner’s master bedroom, with a large balcony that overlooks expansive rice fields. This balcony also extends forward as
an awning, shading the ground floor below.
The overall design takes inspiration from the father’s lifestyle—his love of wood and traditional Thai houses, where life often unfolded beneath raised floors.
The aim was to allow him to continue his way of life without compromise, while incorporating modern amenities for safety and convenience. For the owner,
the design blends Thai tradition with modern living: a sturdy steel structure ensures durability, while wood is used as a surface finish for warmth
and easier maintenance. All timber came from the father’s own collection of reclaimed wood gathered over the years. Though varied in type and color,
each piece was carefully arranged so that the hues and grains aligned, creating not only a beautiful finish but also a deep sentimental connection
between father and daughter.
Architects: Narucha Kuwattanapasiri, Chutimont Chanok-ovat, Siriprapa Prasompan
Interior Architects: Narucha Kuwattanapasiri, Chutimont Chanok-ovat
Landscape Architect: Adisak Thongsatit
Lighting Architect: –
Structural Engineer: Kor-It Structural Design and Construction Co., Ltd.
System Engineer: Kor-It Structural Design and Construction Co., Ltd.
Contractor: –
Photograph: Soopakorn Srisakul




