For a better experience, we recommend you to orientate your device
For a better experience, we recommend you to orientate your device


















































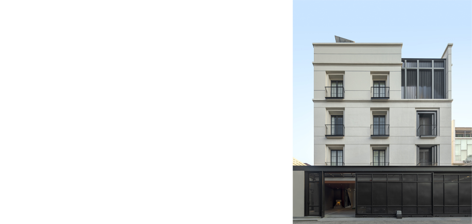
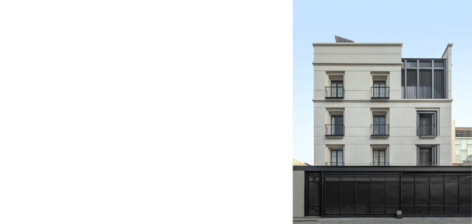
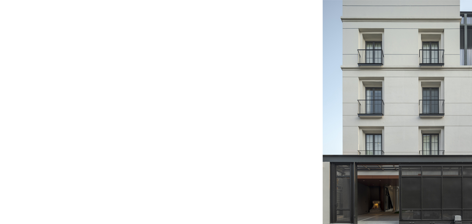
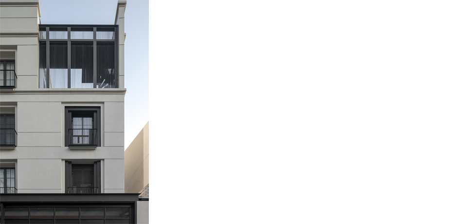
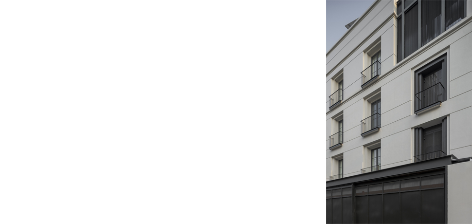
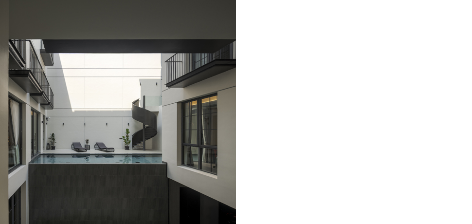
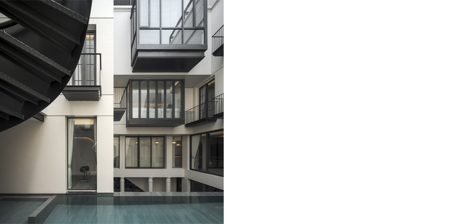
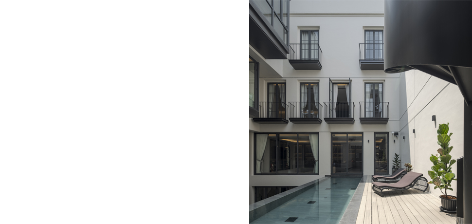
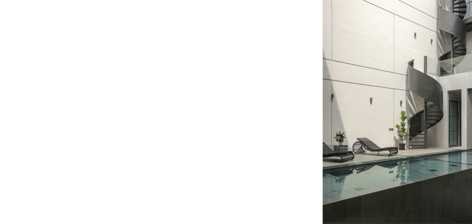
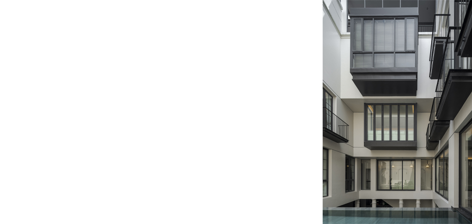
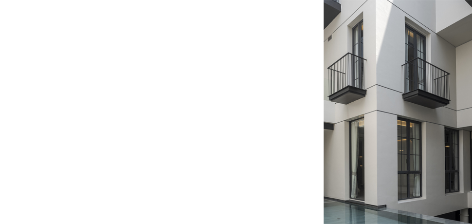
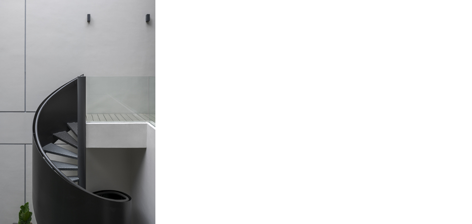
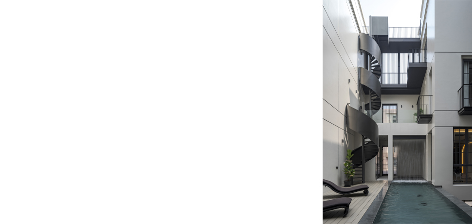
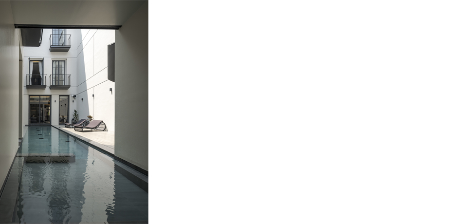
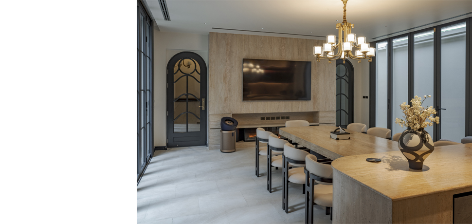
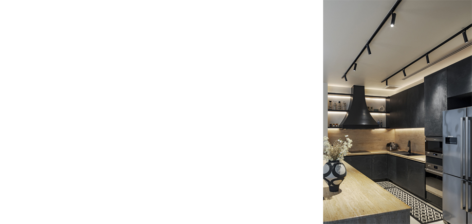
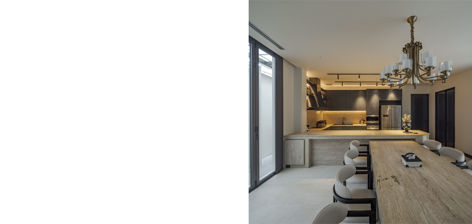
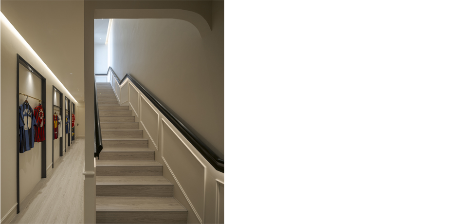
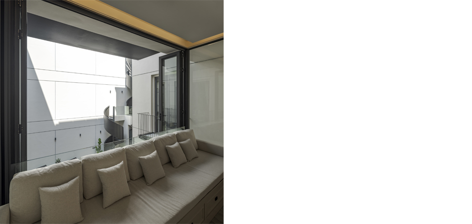
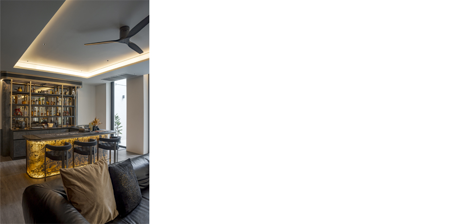
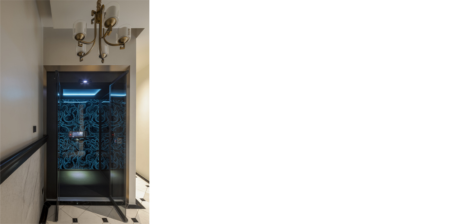
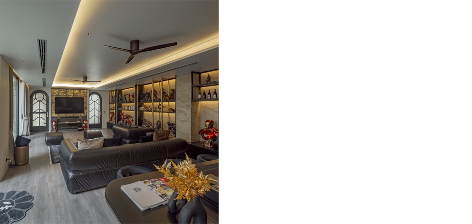
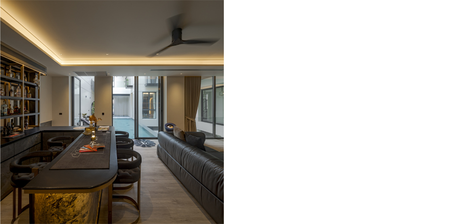
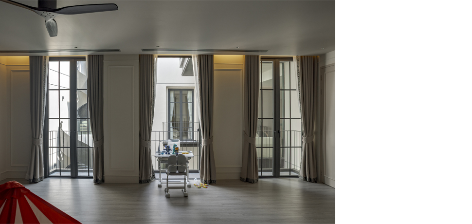
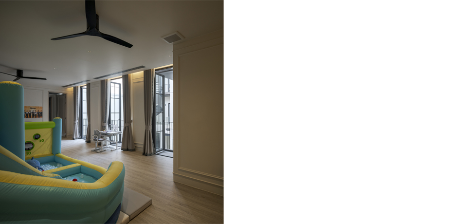
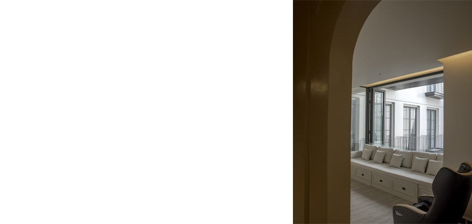
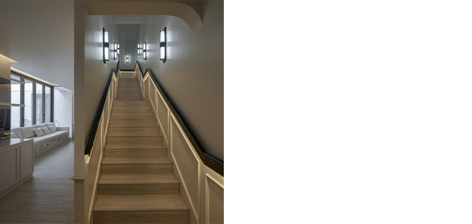
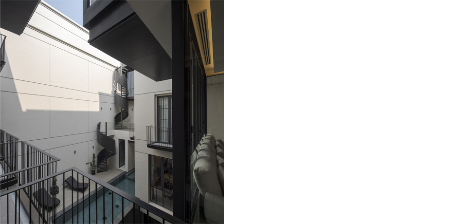
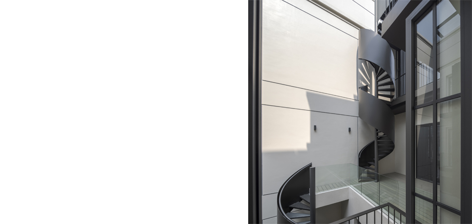
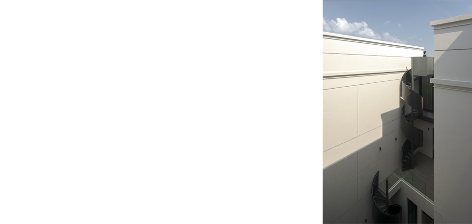
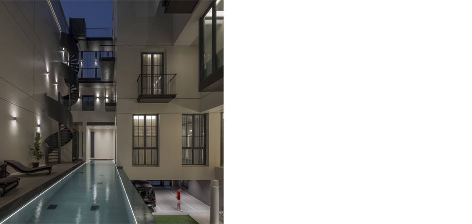
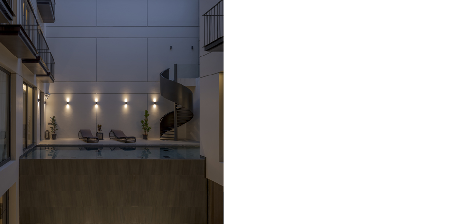
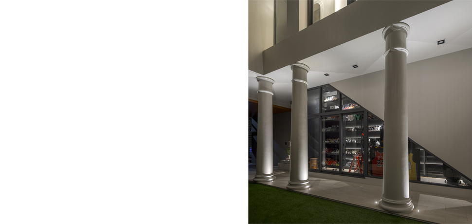
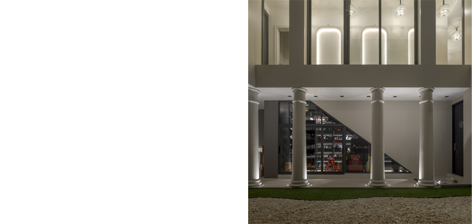
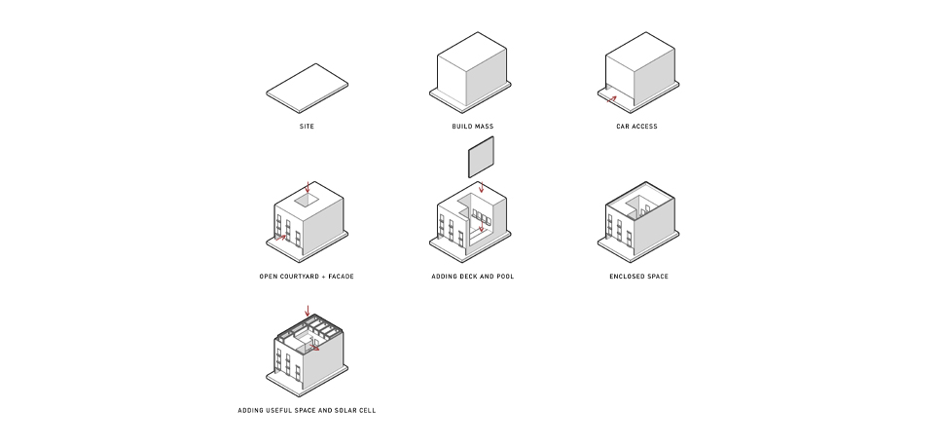
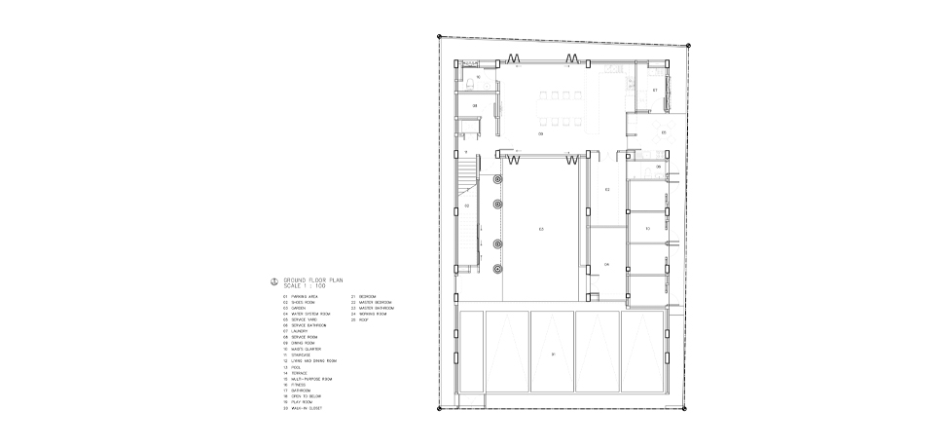
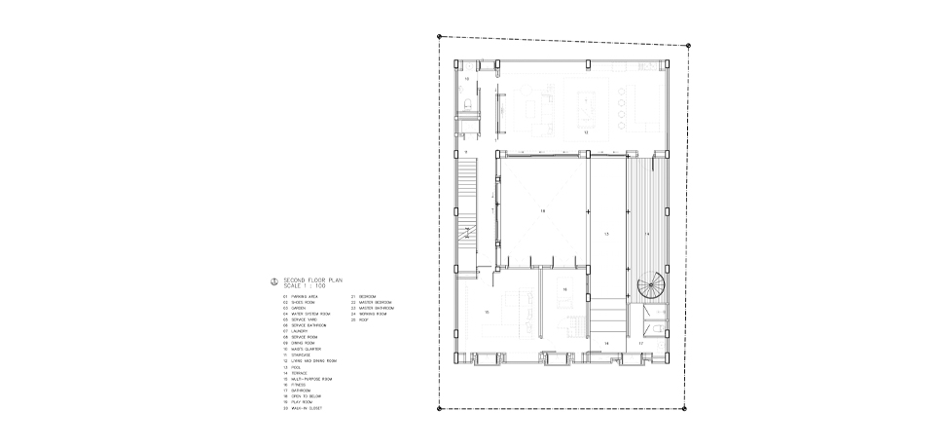
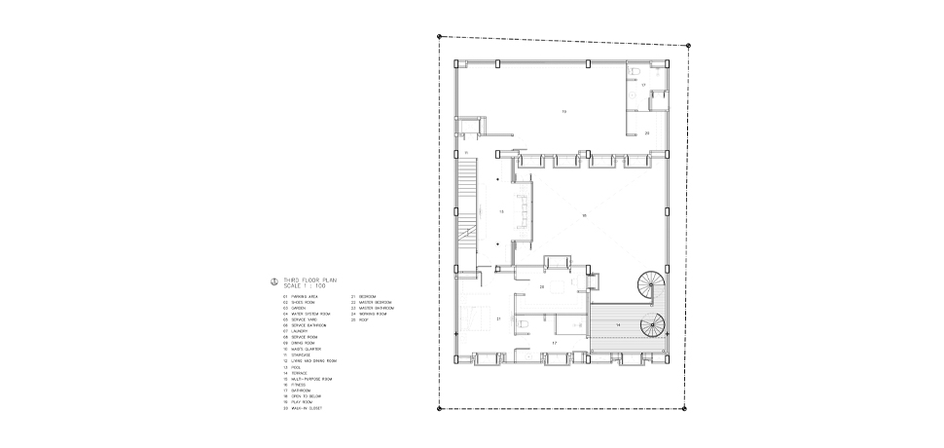
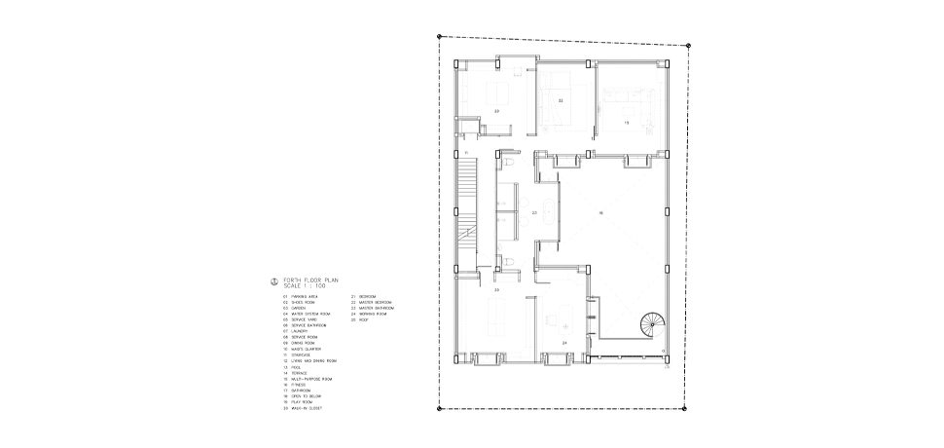
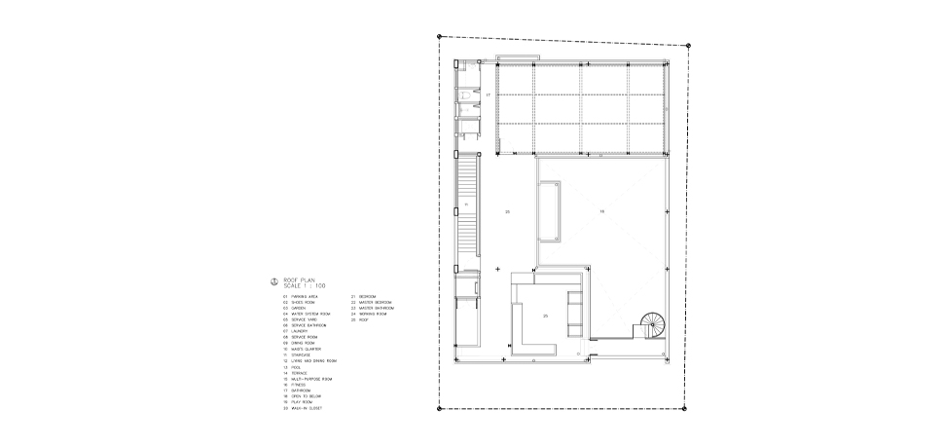
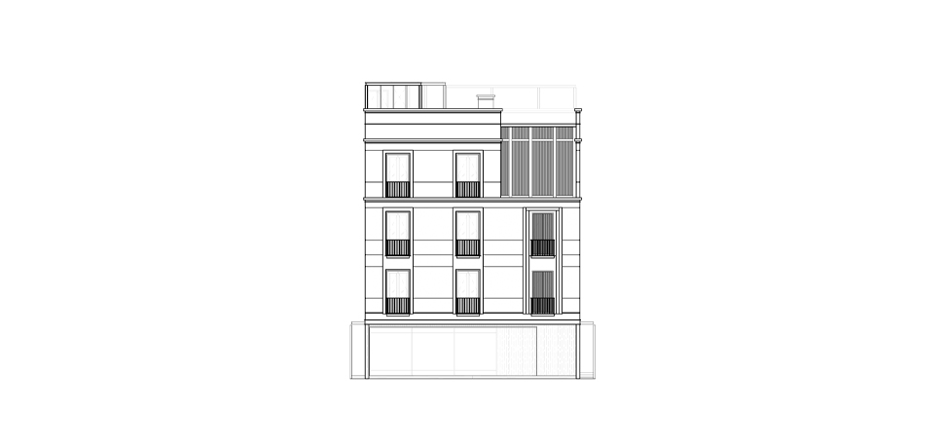
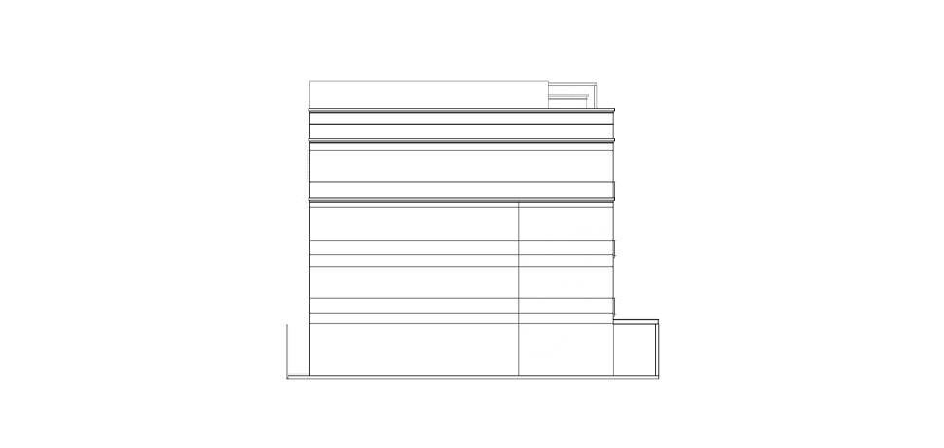
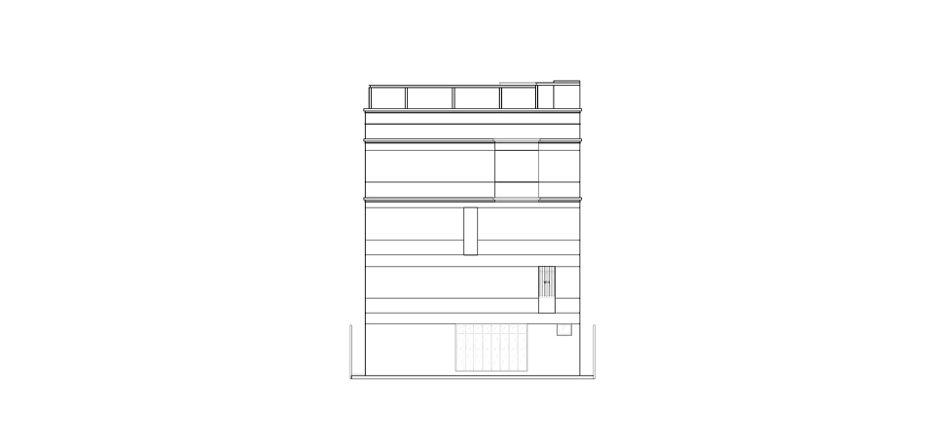
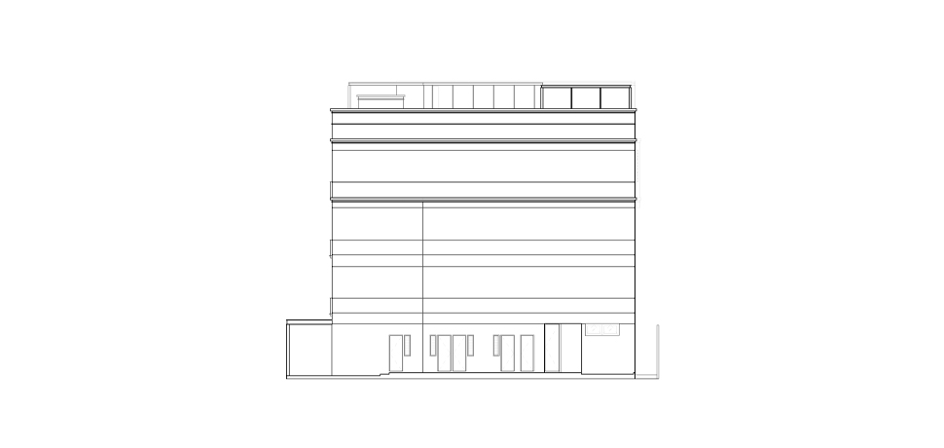
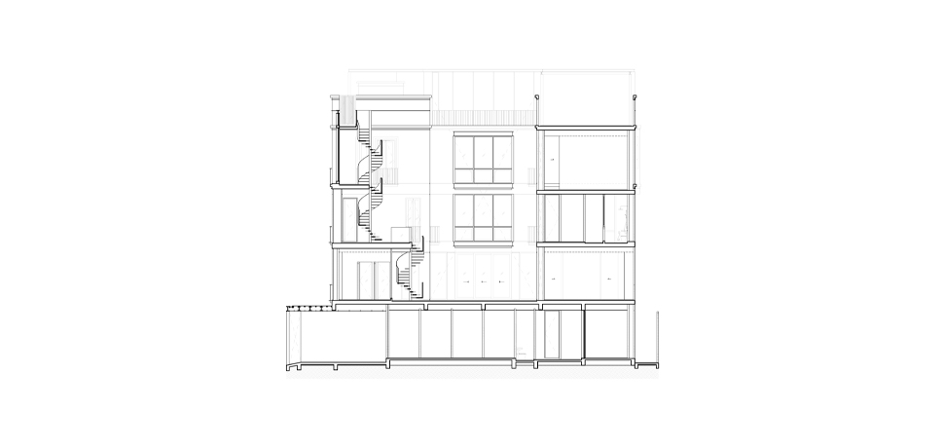
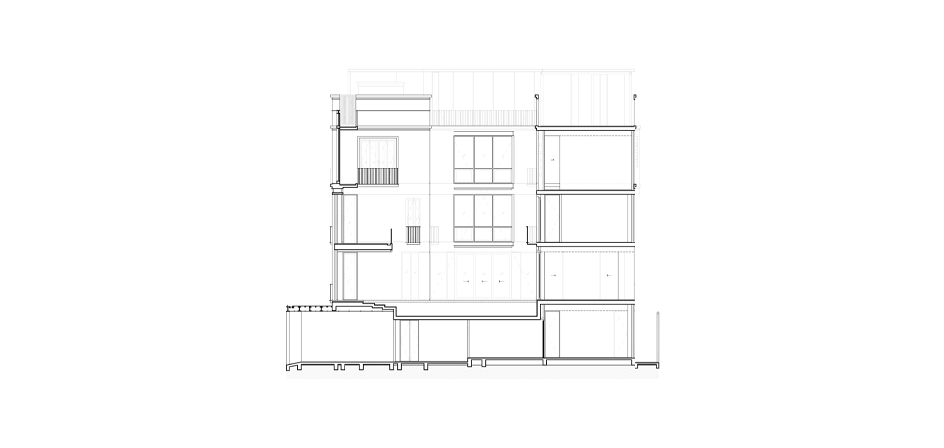
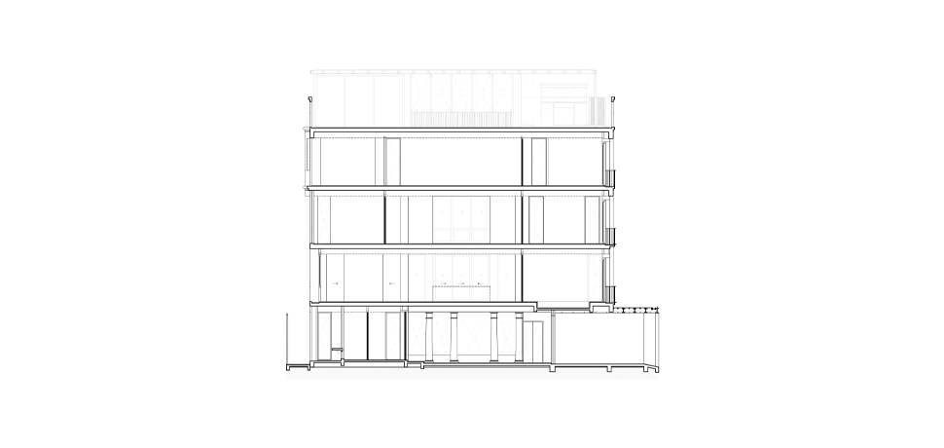
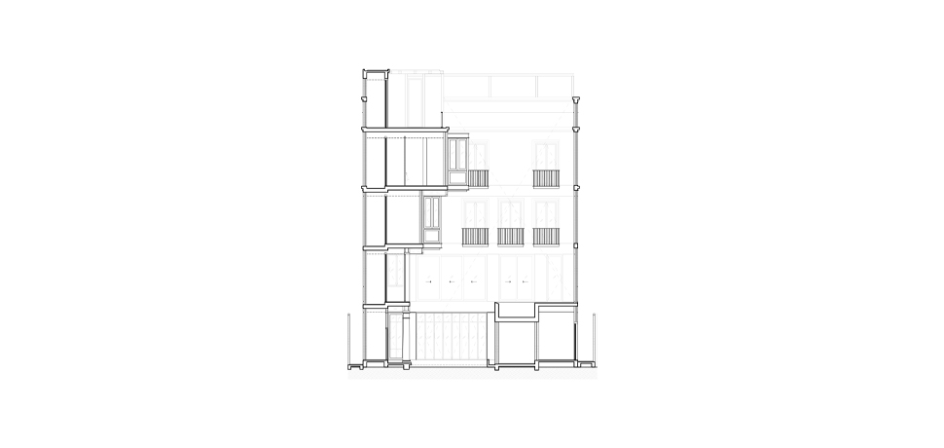
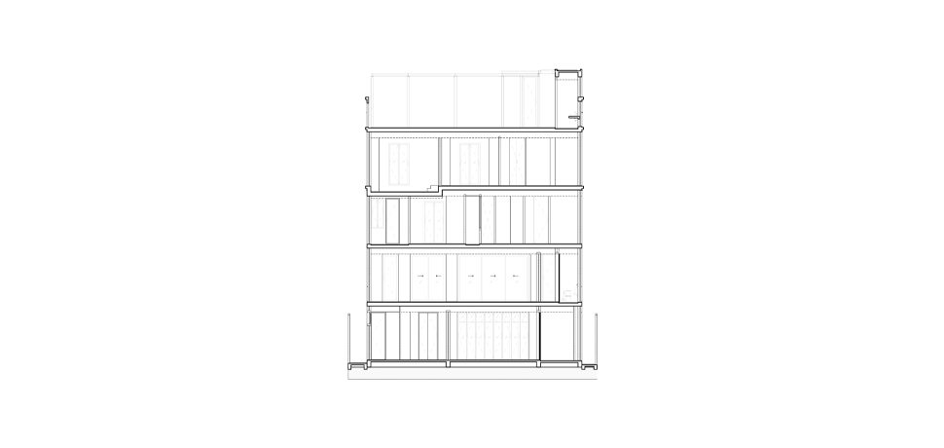
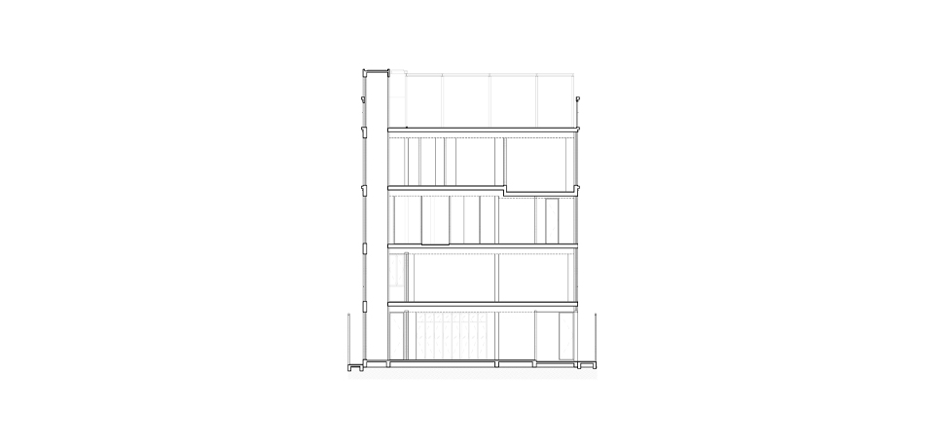
This residence is located in the Ladprao area of Bangkok, a semi-central urban district known for its high density and abundance of amenities.
The homeowners acquired a relatively small plot of land surrounded by a tightly built-up urban environment. With privacy as their key priority,
they sought to create a home that feels completely detached from its external surroundings while maximizing the use of every square meter.
The architectural design embraces a Modern Classic style, merging timeless classical elements with simplified, contemporary lines—resulting
in a home that is both elegant and easy to maintain.
The architect distilled the design into a single, clear solution: a large rectangular volume, maximized in width, length, and height within
the constraints of the site. At its core lies an enclosed courtyard, designed to emphasize privacy by creating a sanctuary disconnected
from the dense urban surroundings. Only natural light and wind are allowed to penetrate the space, reinforcing the home’s inward-focused
character. The front of the house is open and airy, serving as both a carport and a breezeway that channels airflow into the interior.
The entrance walkway features refined classical round columns with simplified details, balancing timelessness with modern appeal.
Behind this entry path lies a serene garden with a cascading waterfall originating from the upper-level swimming pool.
As residents enter, the sound of flowing water creates a soothing transition from the outside world into the tranquility of home. The first floor is
dedicated to communal functions, including the dining area, guest lounge, kitchen, and rear service quarters. The second floor begins the private
living zone, with a family living room, lounge, gym, and swimming pool. The pool introduces a dramatic vertical element—a cascading waterfall
flowing from the third-floor pool into the second-floor pool surface, continuing into a gutter system on the ground floor.
When in use, the pool system produces a cooling mist that lowers the courtyard temperature. As warm air rises, it draws in cooler air, creating
a naturally comfortable microclimate at the heart of the home.
The upper floors serve as private quarters. The son’s bedroom and playroom occupy one level and are designed as flexible open spaces to adapt to
changing needs over time. The master bedroom is situated on the top floor, with all primary rooms oriented toward the central courtyard.
This inward-facing arrangement strengthens the home’s connection to its private core, visually and spatially linking all areas while isolating them
from the surrounding urban context. The courtyard thus becomes the true heart of the residence.
Architects: Narucha Kuwattanapasiri, Wisan Promsuntorn, Siriprapa Prasompan
Interior Architect: Thanatip Tuptimtong
Landscape Architect: –
Structural Engineer: Kor-It Design and Construction Co., Ltd.
System Engineer: Kor-It Design and Construction Co., Ltd.
Contractor: MKS Engineering Co., Ltd.
Photographs: Soopakorn Srisakul




































































































This residence is located in the Ladprao area of Bangkok, a semi-central urban district known for its high density and abundance of amenities.
The homeowners acquired a relatively small plot of land surrounded by a tightly built-up urban environment. With privacy as their key priority,
they sought to create a home that feels completely detached from its external surroundings while maximizing the use of every square meter.
The architectural design embraces a Modern Classic style, merging timeless classical elements with simplified, contemporary lines—resulting
in a home that is both elegant and easy to maintain.
The architect distilled the design into a single, clear solution: a large rectangular volume, maximized in width, length, and height within
the constraints of the site. At its core lies an enclosed courtyard, designed to emphasize privacy by creating a sanctuary disconnected
from the dense urban surroundings. Only natural light and wind are allowed to penetrate the space, reinforcing the home’s inward-focused
character. The front of the house is open and airy, serving as both a carport and a breezeway that channels airflow into the interior.
The entrance walkway features refined classical round columns with simplified details, balancing timelessness with modern appeal.
Behind this entry path lies a serene garden with a cascading waterfall originating from the upper-level swimming pool.
As residents enter, the sound of flowing water creates a soothing transition from the outside world into the tranquility of home. The first floor is
dedicated to communal functions, including the dining area, guest lounge, kitchen, and rear service quarters. The second floor begins the private
living zone, with a family living room, lounge, gym, and swimming pool. The pool introduces a dramatic vertical element—a cascading waterfall
flowing from the third-floor pool into the second-floor pool surface, continuing into a gutter system on the ground floor.
When in use, the pool system produces a cooling mist that lowers the courtyard temperature. As warm air rises, it draws in cooler air, creating
a naturally comfortable microclimate at the heart of the home.
The upper floors serve as private quarters. The son’s bedroom and playroom occupy one level and are designed as flexible open spaces to adapt to
changing needs over time. The master bedroom is situated on the top floor, with all primary rooms oriented toward the central courtyard.
This inward-facing arrangement strengthens the home’s connection to its private core, visually and spatially linking all areas while isolating them
from the surrounding urban context. The courtyard thus becomes the true heart of the residence.
Architects: Narucha Kuwattanapasiri, Wisan Promsuntorn, Siriprapa Prasompan
Interior Architect: Thanatip Tuptimtong
Landscape Architect: –
Structural Engineer: Kor-It Design and Construction Co., Ltd.
System Engineer: Kor-It Design and Construction Co., Ltd.
Contractor: MKS Engineering Co., Ltd.
Photographs: Soopakorn Srisakul




































































































This residence is located in the Ladprao area of Bangkok, a semi-central urban district known for its high density and abundance of amenities.
The homeowners acquired a relatively small plot of land surrounded by a tightly built-up urban environment. With privacy as their key priority,
they sought to create a home that feels completely detached from its external surroundings while maximizing the use of every square meter.
The architectural design embraces a Modern Classic style, merging timeless classical elements with simplified, contemporary lines—resulting
in a home that is both elegant and easy to maintain.
The architect distilled the design into a single, clear solution: a large rectangular volume, maximized in width, length, and height within
the constraints of the site. At its core lies an enclosed courtyard, designed to emphasize privacy by creating a sanctuary disconnected
from the dense urban surroundings. Only natural light and wind are allowed to penetrate the space, reinforcing the home’s inward-focused
character. The front of the house is open and airy, serving as both a carport and a breezeway that channels airflow into the interior.
The entrance walkway features refined classical round columns with simplified details, balancing timelessness with modern appeal.
Behind this entry path lies a serene garden with a cascading waterfall originating from the upper-level swimming pool.
As residents enter, the sound of flowing water creates a soothing transition from the outside world into the tranquility of home. The first floor is
dedicated to communal functions, including the dining area, guest lounge, kitchen, and rear service quarters. The second floor begins the private
living zone, with a family living room, lounge, gym, and swimming pool. The pool introduces a dramatic vertical element—a cascading waterfall
flowing from the third-floor pool into the second-floor pool surface, continuing into a gutter system on the ground floor.
When in use, the pool system produces a cooling mist that lowers the courtyard temperature. As warm air rises, it draws in cooler air, creating
a naturally comfortable microclimate at the heart of the home.
The upper floors serve as private quarters. The son’s bedroom and playroom occupy one level and are designed as flexible open spaces to adapt to
changing needs over time. The master bedroom is situated on the top floor, with all primary rooms oriented toward the central courtyard.
This inward-facing arrangement strengthens the home’s connection to its private core, visually and spatially linking all areas while isolating them
from the surrounding urban context. The courtyard thus becomes the true heart of the residence.
Architects: Narucha Kuwattanapasiri, Wisan Promsuntorn, Siriprapa Prasompan
Interior Architect: Thanatip Tuptimtong
Landscape Architect: –
Structural Engineer: Kor-It Design and Construction Co., Ltd.
System Engineer: Kor-It Design and Construction Co., Ltd.
Contractor: MKS Engineering Co., Ltd.
Photographs: Soopakorn Srisakul
This residence is located in the Ladprao area of Bangkok, a semi-central urban district known for its high density and abundance of amenities.
The homeowners acquired a relatively small plot of land surrounded by a tightly built-up urban environment. With privacy as their key priority,
they sought to create a home that feels completely detached from its external surroundings while maximizing the use of every square meter.
The architectural design embraces a Modern Classic style, merging timeless classical elements with simplified, contemporary lines—resulting
in a home that is both elegant and easy to maintain.
The architect distilled the design into a single, clear solution: a large rectangular volume, maximized in width, length, and height within
the constraints of the site. At its core lies an enclosed courtyard, designed to emphasize privacy by creating a sanctuary disconnected
from the dense urban surroundings. Only natural light and wind are allowed to penetrate the space, reinforcing the home’s inward-focused
character. The front of the house is open and airy, serving as both a carport and a breezeway that channels airflow into the interior.
The entrance walkway features refined classical round columns with simplified details, balancing timelessness with modern appeal.
Behind this entry path lies a serene garden with a cascading waterfall originating from the upper-level swimming pool.
As residents enter, the sound of flowing water creates a soothing transition from the outside world into the tranquility of home. The first floor is
dedicated to communal functions, including the dining area, guest lounge, kitchen, and rear service quarters. The second floor begins the private
living zone, with a family living room, lounge, gym, and swimming pool. The pool introduces a dramatic vertical element—a cascading waterfall
flowing from the third-floor pool into the second-floor pool surface, continuing into a gutter system on the ground floor.
When in use, the pool system produces a cooling mist that lowers the courtyard temperature. As warm air rises, it draws in cooler air, creating
a naturally comfortable microclimate at the heart of the home.
The upper floors serve as private quarters. The son’s bedroom and playroom occupy one level and are designed as flexible open spaces to adapt to
changing needs over time. The master bedroom is situated on the top floor, with all primary rooms oriented toward the central courtyard.
This inward-facing arrangement strengthens the home’s connection to its private core, visually and spatially linking all areas while isolating them
from the surrounding urban context. The courtyard thus becomes the true heart of the residence.
Architects: Narucha Kuwattanapasiri, Wisan Promsuntorn, Siriprapa Prasompan
Interior Architect: Thanatip Tuptimtong
Landscape Architect: –
Structural Engineer: Kor-It Design and Construction Co., Ltd.
System Engineer: Kor-It Design and Construction Co., Ltd.
Contractor: MKS Engineering Co., Ltd.
Photographs: Soopakorn Srisakul




