For a better experience, we recommend you to orientate your device
For a better experience, we recommend you to orientate your device






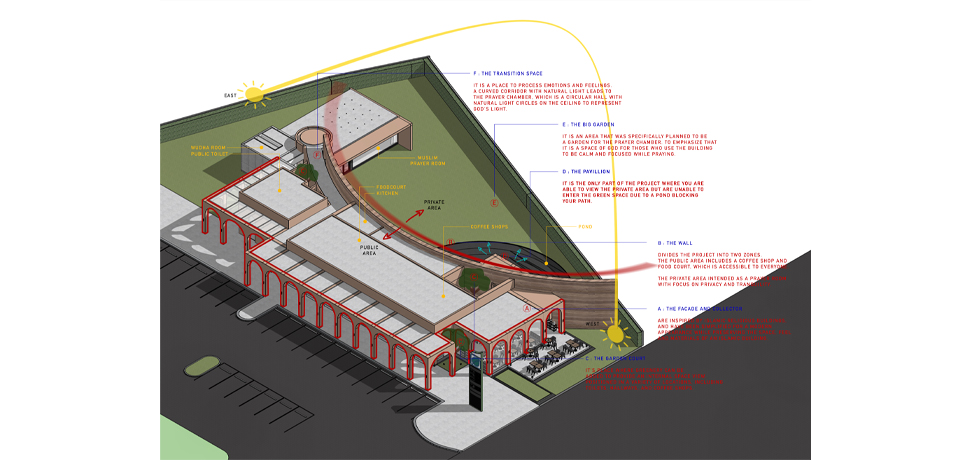
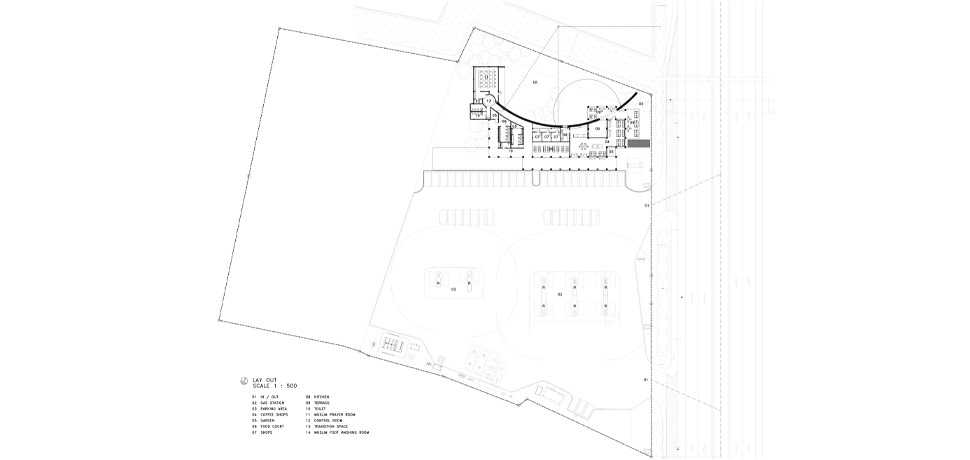
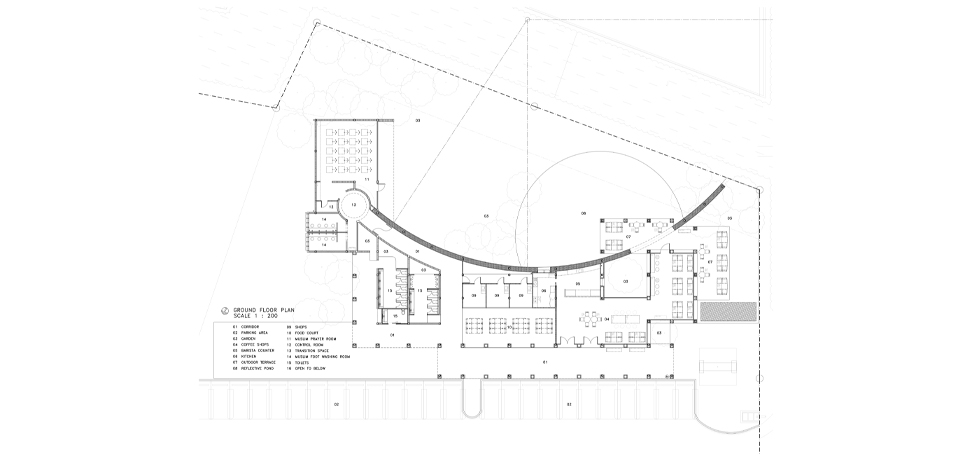
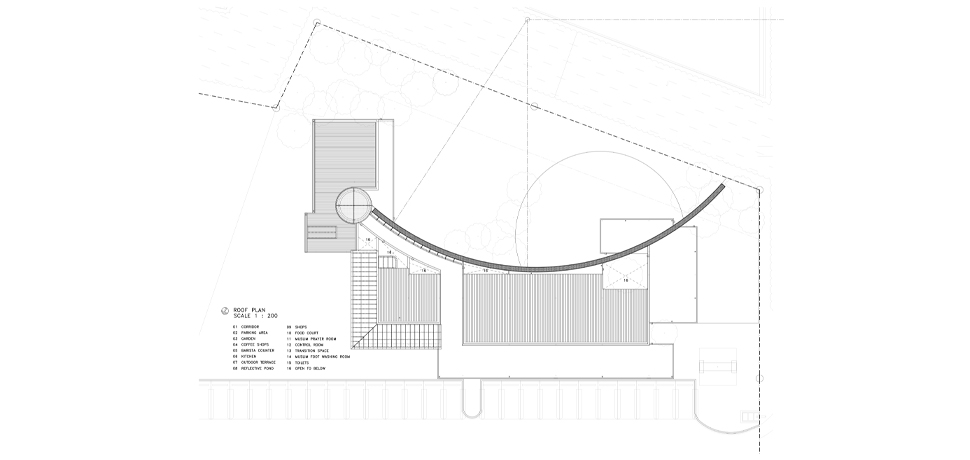
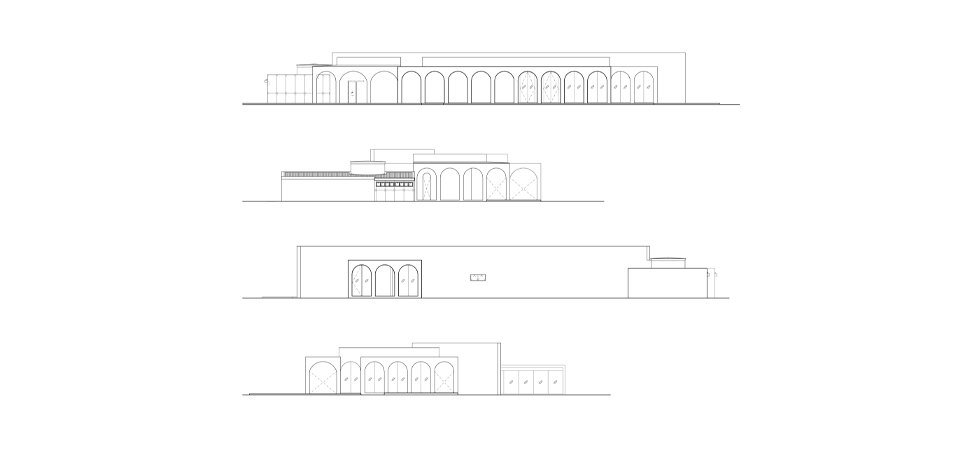
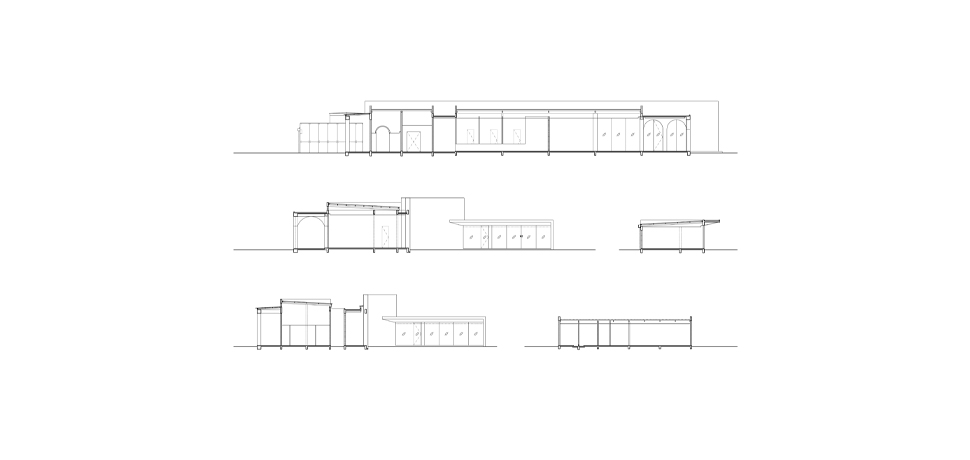
This project is another project in a Bangchak gas station, like previous projects that the design team has done, but with one thing that is different and interesting. The project owner wants this project to be related to Islam. Due to the location and context of the project, it is surrounded by a Muslim population who must use the prayer room in their daily life.
What’s interesting is the building we had to design was a commercial building in a gas station that needed to be used by a lot of people, make it not quiet. Whether it’s coffee shop or a food court, something opposite a religious building requires tranquility and concentration.
The design begins by drawing a line dividing the area into 2 parts. Private section is a religious area located in the deepest part of the building. Before entering the part, you will pass through a transition space, whether it be a hallway or a circular hall that emphasizes natural light from above to adjust your mood before entering the sacred space inside. The prayer room overlooks a large outdoor garden for relaxation and meditation while praying. In this garden, the entire project can only be seen from the prayer room and the pavilion of the coffee shop. The coffee shop’s pavilion is surrounded by a lotus pond, making it impossible to walk out into the garden or disturb the concentration of those who come to pray.
Another part of the project will be the public section, which is an area for shops, a food court, and public restrooms. It is a section designed according to function. Since we have already given a large garden area to the private section, we have tried to design it with small pocket gardens at various points. To add visual perspective to interior spaces.
We take the architectural style of Islamic buildings and reduce the detail such as building pillars, arches, or ceiling. To make it easier to build, budget of construction and make it look more modern, leaving only space, feeling and mood of the original religious building.
Design Team : Narucha Kuwattanapasiri , Kunatip Thonglueang , Nat Saligupta , Thammanoon Phansaard
Interior Architect : Narucha Kuwattanapasiri , Kunatip Thonglueang
Landscape Architect : -
Structural Engineer : Pongsakorn Soontranont
System Engineer : Sutida Sirimungkla , Tanakorn Eaksongkiat , Rawiwan Tiwawong
Photographs : Soopakorn Srisakul












This project is another project in a Bangchak gas station, like previous projects that the design team has done, but with one thing that is different and interesting. The project owner wants this project to be related to Islam. Due to the location and context of the project, it is surrounded by a Muslim population who must use the prayer room in their daily life.
What’s interesting is the building we had to design was a commercial building in a gas station that needed to be used by a lot of people, make it not quiet. Whether it’s coffee shop or a food court, something opposite a religious building requires tranquility and concentration.
The design begins by drawing a line dividing the area into 2 parts. Private section is a religious area located in the deepest part of the building. Before entering the part, you will pass through a transition space, whether it be a hallway or a circular hall that emphasizes natural light from above to adjust your mood before entering the sacred space inside. The prayer room overlooks a large outdoor garden for relaxation and meditation while praying. In this garden, the entire project can only be seen from the prayer room and the pavilion of the coffee shop. The coffee shop’s pavilion is surrounded by a lotus pond, making it impossible to walk out into the garden or disturb the concentration of those who come to pray.
Another part of the project will be the public section, which is an area for shops, a food court, and public restrooms. It is a section designed according to function. Since we have already given a large garden area to the private section, we have tried to design it with small pocket gardens at various points. To add visual perspective to interior spaces.
We take the architectural style of Islamic buildings and reduce the detail such as building pillars, arches, or ceiling. To make it easier to build, budget of construction and make it look more modern, leaving only space, feeling and mood of the original religious building.
Design Team : Narucha Kuwattanapasiri , Kunatip Thonglueang , Nat Saligupta , Thammanoon Phansaard
Interior Architect : Narucha Kuwattanapasiri , Kunatip Thonglueang
Landscape Architect : -
Structural Engineer : Pongsakorn Soontranont
System Engineer : Sutida Sirimungkla , Tanakorn Eaksongkiat , Rawiwan Tiwawong
Photographs : Soopakorn Srisakul












This project is another project in a Bangchak gas station, like previous projects that the design team has done, but with one thing that is different and interesting. The project owner wants this project to be related to Islam. Due to the location and context of the project, it is surrounded by a Muslim population who must use the prayer room in their daily life.
What’s interesting is the building we had to design was a commercial building in a gas station that needed to be used by a lot of people, make it not quiet. Whether it’s coffee shop or a food court, something opposite a religious building requires tranquility and concentration.
The design begins by drawing a line dividing the area into 2 parts. Private section is a religious area located in the deepest part of the building. Before entering the part, you will pass through a transition space, whether it be a hallway or a circular hall that emphasizes natural light from above to adjust your mood before entering the sacred space inside. The prayer room overlooks a large outdoor garden for relaxation and meditation while praying. In this garden, the entire project can only be seen from the prayer room and the pavilion of the coffee shop. The coffee shop’s pavilion is surrounded by a lotus pond, making it impossible to walk out into the garden or disturb the concentration of those who come to pray.
Another part of the project will be the public section, which is an area for shops, a food court, and public restrooms. It is a section designed according to function. Since we have already given a large garden area to the private section, we have tried to design it with small pocket gardens at various points. To add visual perspective to interior spaces.
We take the architectural style of Islamic buildings and reduce the detail such as building pillars, arches, or ceiling. To make it easier to build, budget of construction and make it look more modern, leaving only space, feeling and mood of the original religious building.
Design Team : Narucha Kuwattanapasiri , Kunatip Thonglueang , Nat Saligupta , Thammanoon Phansaard
Interior Architect : Narucha Kuwattanapasiri , Kunatip Thonglueang
Landscape Architect : -
Structural Engineer : Pongsakorn Soontranont
System Engineer : Sutida Sirimungkla , Tanakorn Eaksongkiat , Rawiwan Tiwawong
Photographs : Soopakorn Srisakul
This project is another project in a Bangchak gas station, like previous projects that the design team has done, but with one thing that is different and interesting. The project owner wants this project to be related to Islam. Due to the location and context of the project, it is surrounded by a Muslim population who must use the prayer room in their daily life.
What’s interesting is the building we had to design was a commercial building in a gas station that needed to be used by a lot of people, make it not quiet. Whether it’s coffee shop or a food court, something opposite a religious building requires tranquility and concentration.
The design begins by drawing a line dividing the area into 2 parts. Private section is a religious area located in the deepest part of the building. Before entering the part, you will pass through a transition space, whether it be a hallway or a circular hall that emphasizes natural light from above to adjust your mood before entering the sacred space inside. The prayer room overlooks a large outdoor garden for relaxation and meditation while praying. In this garden, the entire project can only be seen from the prayer room and the pavilion of the coffee shop. The coffee shop’s pavilion is surrounded by a lotus pond, making it impossible to walk out into the garden or disturb the concentration of those who come to pray.
Another part of the project will be the public section, which is an area for shops, a food court, and public restrooms. It is a section designed according to function. Since we have already given a large garden area to the private section, we have tried to design it with small pocket gardens at various points. To add visual perspective to interior spaces.
We take the architectural style of Islamic buildings and reduce the detail such as building pillars, arches, or ceiling. To make it easier to build, budget of construction and make it look more modern, leaving only space, feeling and mood of the original religious building.
Design Team : Narucha Kuwattanapasiri , Kunatip Thonglueang , Nat Saligupta , Thammanoon Phansaard
Interior Architect : Narucha Kuwattanapasiri , Kunatip Thonglueang
Landscape Architect : -
Structural Engineer : Pongsakorn Soontranont
System Engineer : Sutida Sirimungkla , Tanakorn Eaksongkiat , Rawiwan Tiwawong
Photographs : Soopakorn Srisakul
