For a better experience, we recommend you to orientate your device
For a better experience, we recommend you to orientate your device









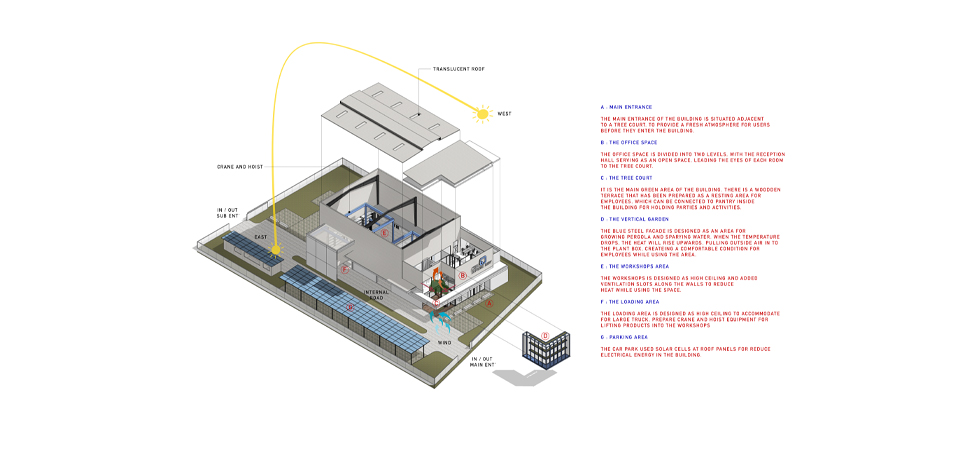
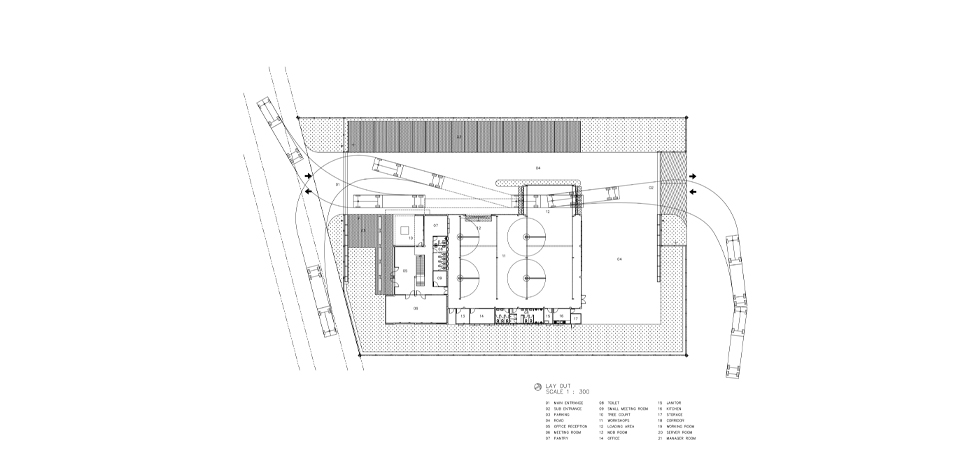
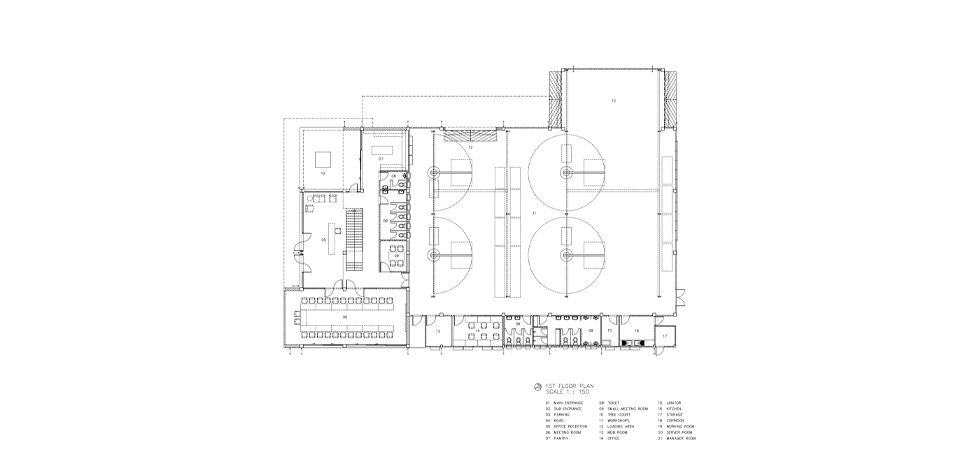
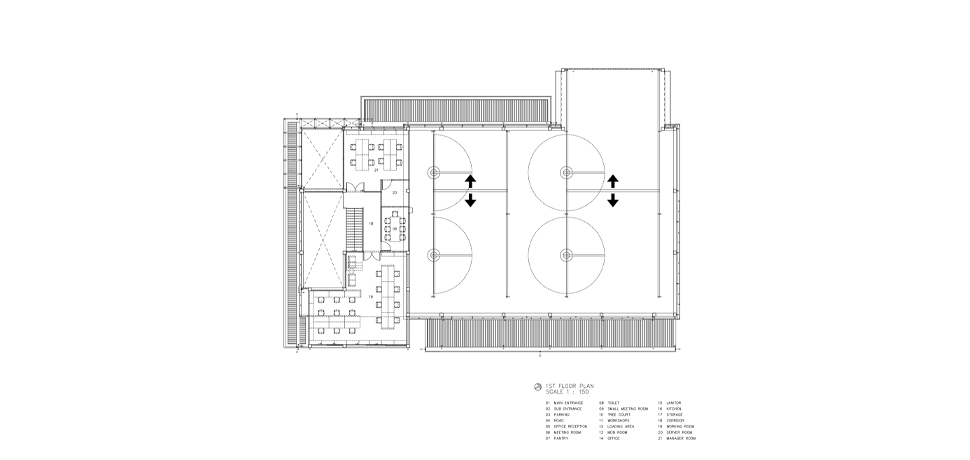
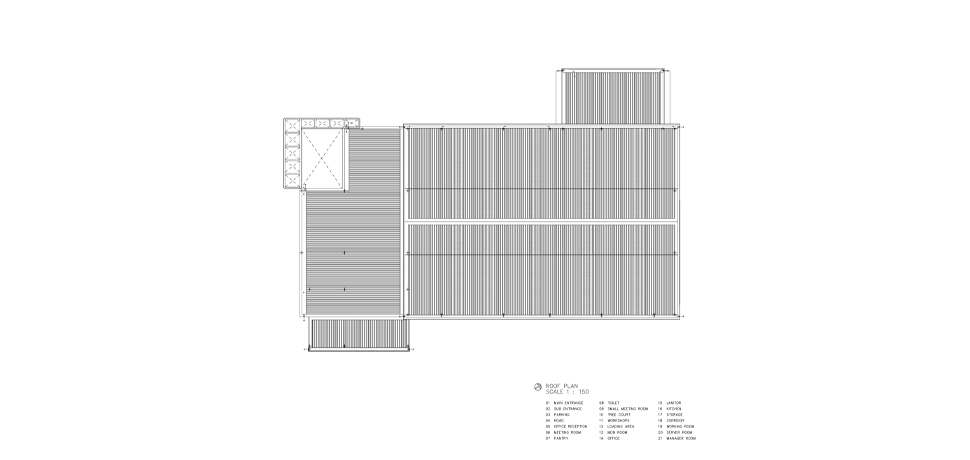
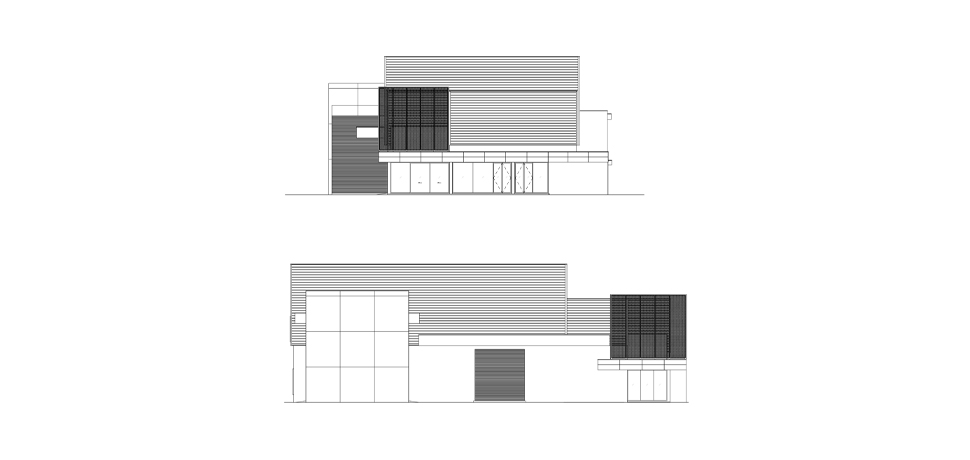
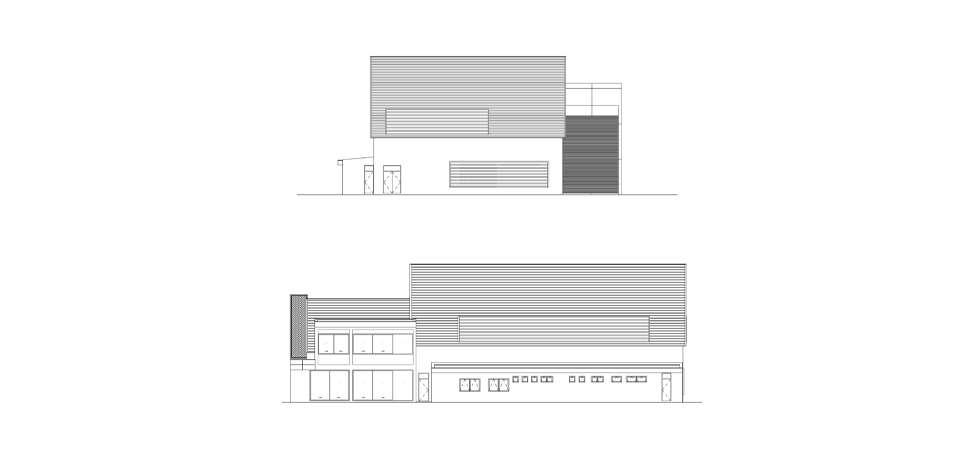
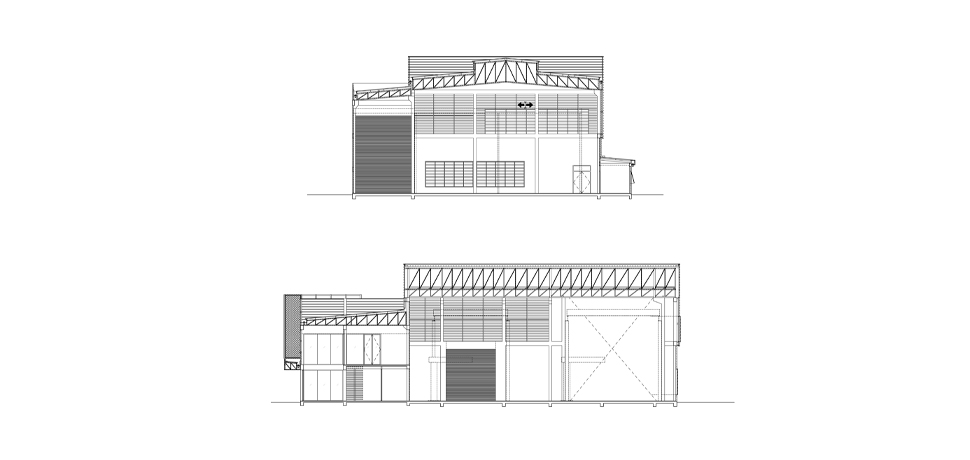
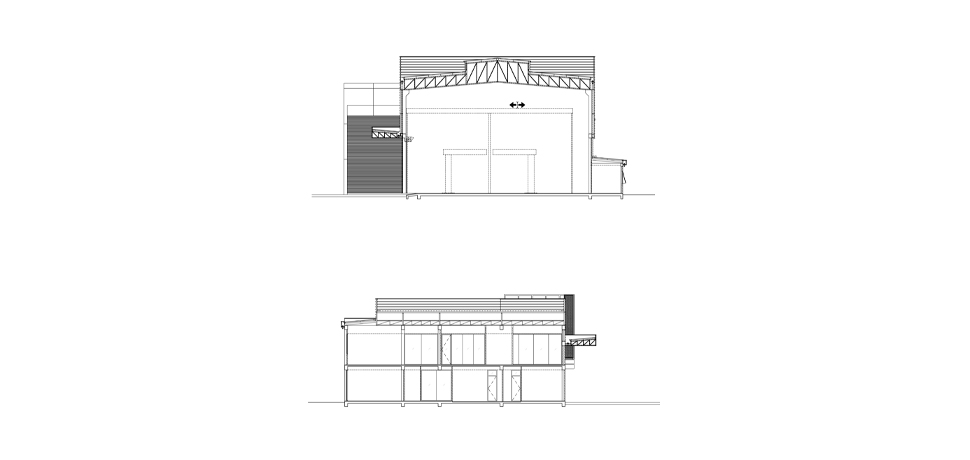
This project is a factory building in Rayong Province, Thailand, with its usable space divided into two main sections: the office and the production area.
Before entering the building, visitors encounter a small tree court at the entrance, designed to create a welcoming atmosphere and serve as the primary view
from the office area. The office, located at the front, includes a reception space and a seminar room. The reception is designed as a two-story open space,
framing views of the tree court and enhancing the working environment.
The tree court itself features a steel grid canopy for climbing plants and an automatic spray watering system. When activated, the system cools the upper air,
while the ventilation design draws in cool air from the tree base and expels hot air upward. This natural airflow creates a comfortable microclimate, particularly
around the employee rest area below. Conveniently connected to the office pantry, this space encourages relaxation, social interaction, and gatherings
among staff.
Architects: Narucha Kuwattanapasiri, Wisan Promsuntorn, Thammanoon Phansaard
Interior Architect: –
Landscape Architect: –
Lighting Architect: –
Structural Engineer: Kor-It Structural Design and Construction Co., Ltd.
System Engineer: Kor-It Structural Design and Construction Co., Ltd.
Contractor: –
Photograph: Soopakorn Srisakul


















This project is a factory building in Rayong Province, Thailand, with its usable space divided into two main sections: the office and the production area.
Before entering the building, visitors encounter a small tree court at the entrance, designed to create a welcoming atmosphere and serve as the primary view
from the office area. The office, located at the front, includes a reception space and a seminar room. The reception is designed as a two-story open space,
framing views of the tree court and enhancing the working environment.
The tree court itself features a steel grid canopy for climbing plants and an automatic spray watering system. When activated, the system cools the upper air,
while the ventilation design draws in cool air from the tree base and expels hot air upward. This natural airflow creates a comfortable microclimate, particularly
around the employee rest area below. Conveniently connected to the office pantry, this space encourages relaxation, social interaction, and gatherings
among staff.
Architects: Narucha Kuwattanapasiri, Wisan Promsuntorn, Thammanoon Phansaard
Interior Architect: –
Landscape Architect: –
Lighting Architect: –
Structural Engineer: Kor-It Structural Design and Construction Co., Ltd.
System Engineer: Kor-It Structural Design and Construction Co., Ltd.
Contractor: –
Photograph: Soopakorn Srisakul


















This project is a factory building in Rayong Province, Thailand, with its usable space divided into two main sections: the office and the production area.
Before entering the building, visitors encounter a small tree court at the entrance, designed to create a welcoming atmosphere and serve as the primary view
from the office area. The office, located at the front, includes a reception space and a seminar room. The reception is designed as a two-story open space,
framing views of the tree court and enhancing the working environment.
The tree court itself features a steel grid canopy for climbing plants and an automatic spray watering system. When activated, the system cools the upper air,
while the ventilation design draws in cool air from the tree base and expels hot air upward. This natural airflow creates a comfortable microclimate, particularly
around the employee rest area below. Conveniently connected to the office pantry, this space encourages relaxation, social interaction, and gatherings
among staff.
Architects: Narucha Kuwattanapasiri, Wisan Promsuntorn, Thammanoon Phansaard
Interior Architect: –
Landscape Architect: –
Lighting Architect: –
Structural Engineer: Kor-It Structural Design and Construction Co., Ltd.
System Engineer: Kor-It Structural Design and Construction Co., Ltd.
Contractor: –
Photograph: Soopakorn Srisakul
This project is a factory building in Rayong Province, Thailand, with its usable space divided into two main sections: the office and the production area.
Before entering the building, visitors encounter a small tree court at the entrance, designed to create a welcoming atmosphere and serve as the primary view
from the office area. The office, located at the front, includes a reception space and a seminar room. The reception is designed as a two-story open space,
framing views of the tree court and enhancing the working environment.
The tree court itself features a steel grid canopy for climbing plants and an automatic spray watering system. When activated, the system cools the upper air,
while the ventilation design draws in cool air from the tree base and expels hot air upward. This natural airflow creates a comfortable microclimate, particularly
around the employee rest area below. Conveniently connected to the office pantry, this space encourages relaxation, social interaction, and gatherings
among staff.
Architects: Narucha Kuwattanapasiri, Wisan Promsuntorn, Thammanoon Phansaard
Interior Architect: –
Landscape Architect: –
Lighting Architect: –
Structural Engineer: Kor-It Structural Design and Construction Co., Ltd.
System Engineer: Kor-It Structural Design and Construction Co., Ltd.
Contractor: –
Photograph: Soopakorn Srisakul
