For a better experience, we recommend you to orientate your device
For a better experience, we recommend you to orientate your device


























































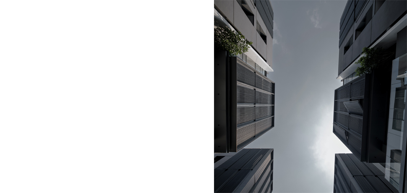
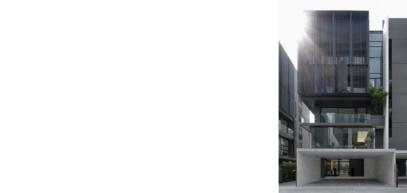
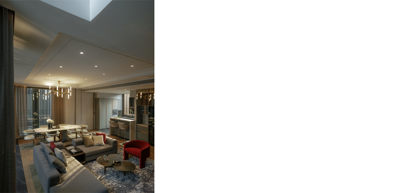
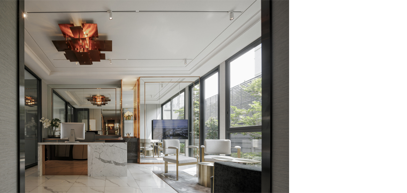
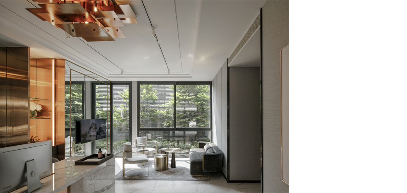
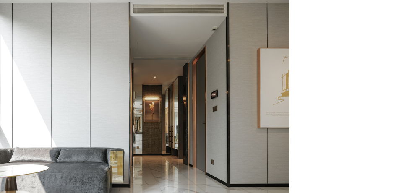
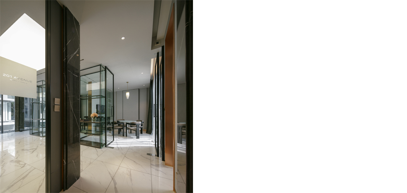
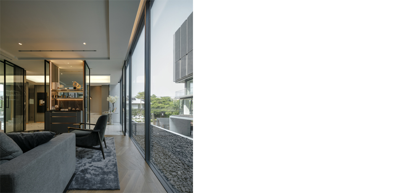
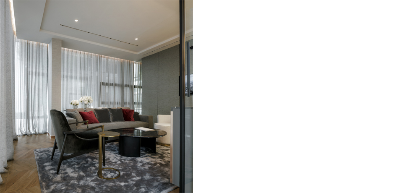
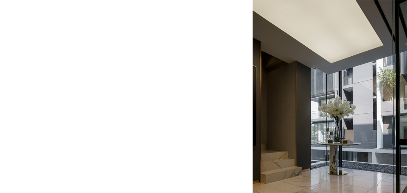
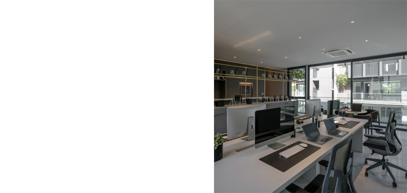
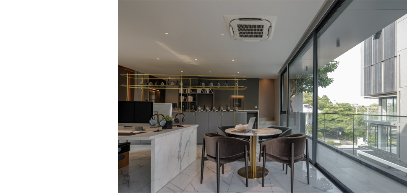
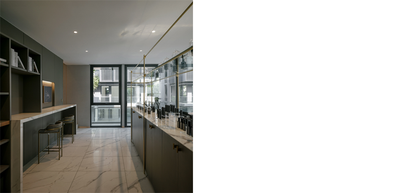
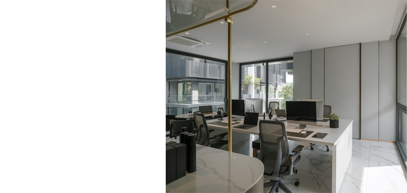
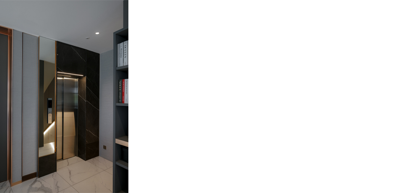
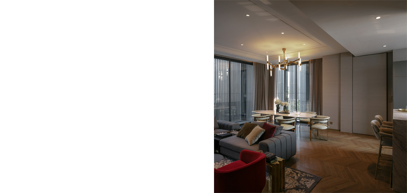
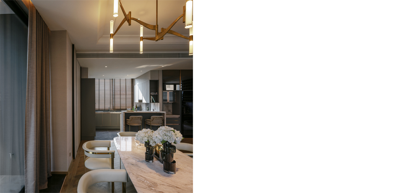
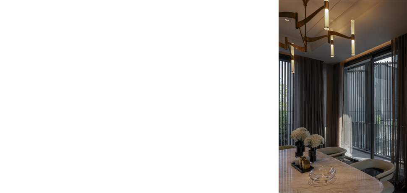
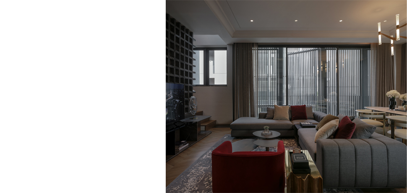
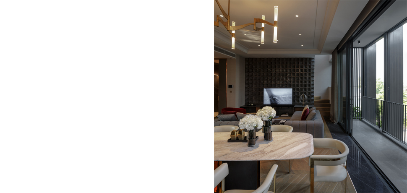
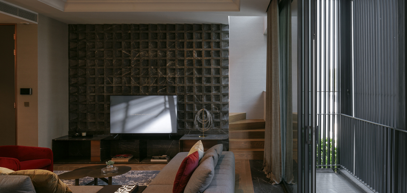
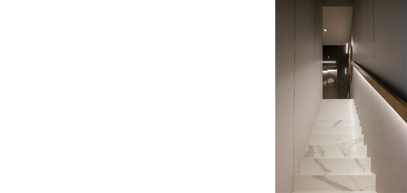
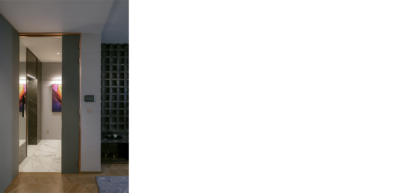
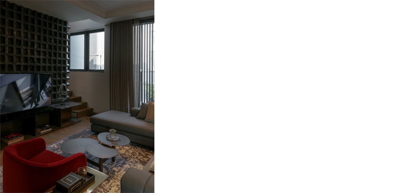
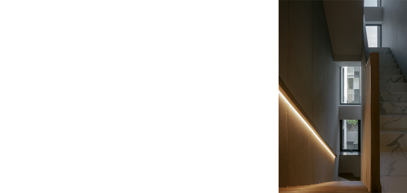
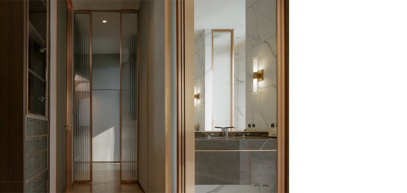
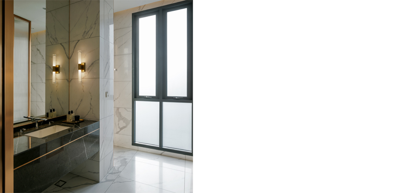
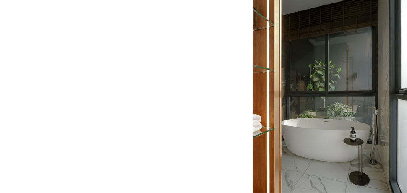
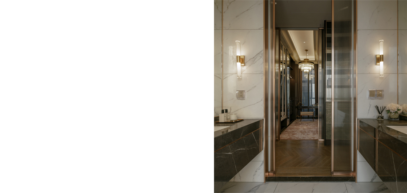
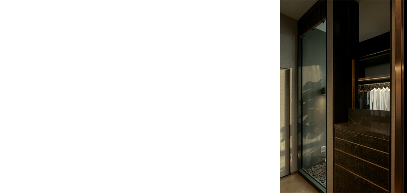
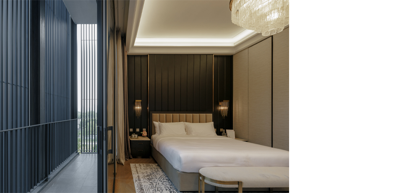
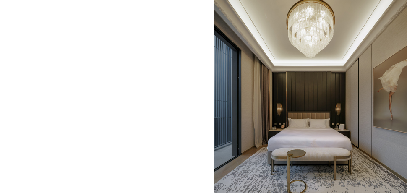
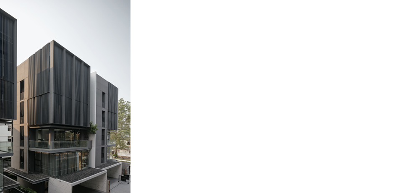
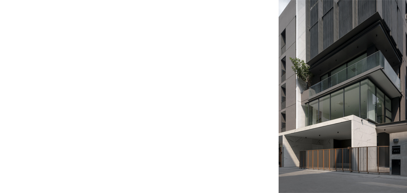
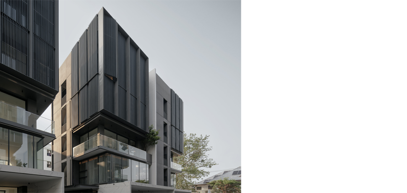
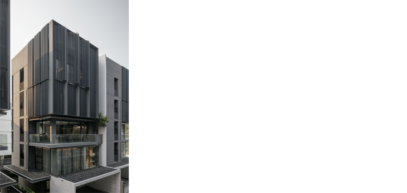
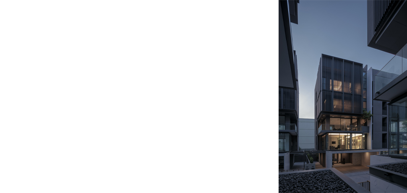
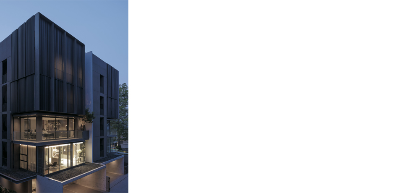
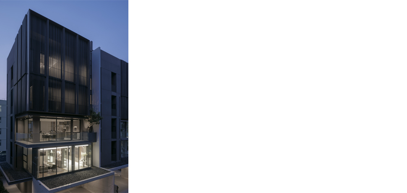
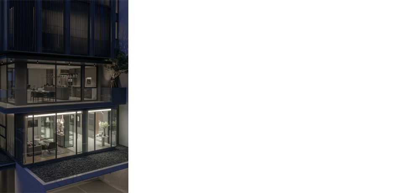
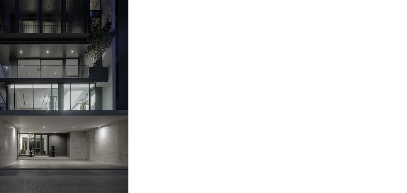
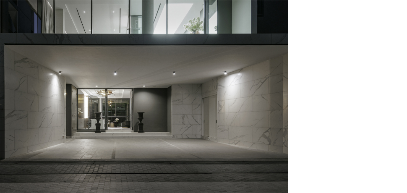
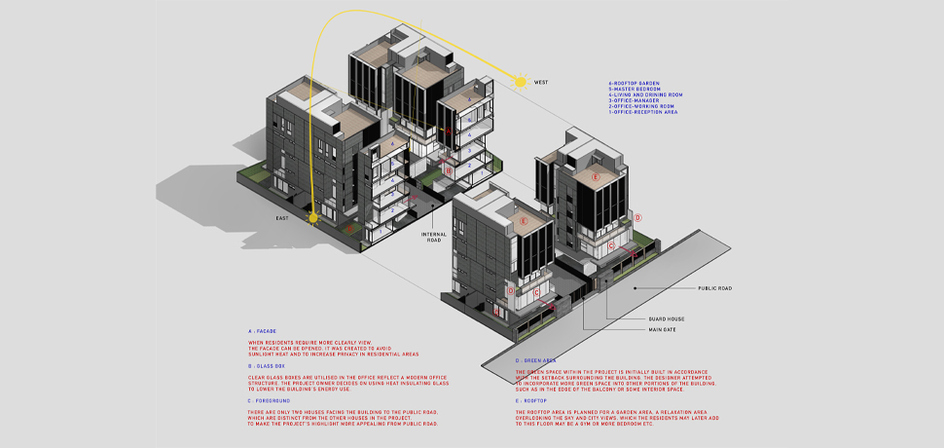
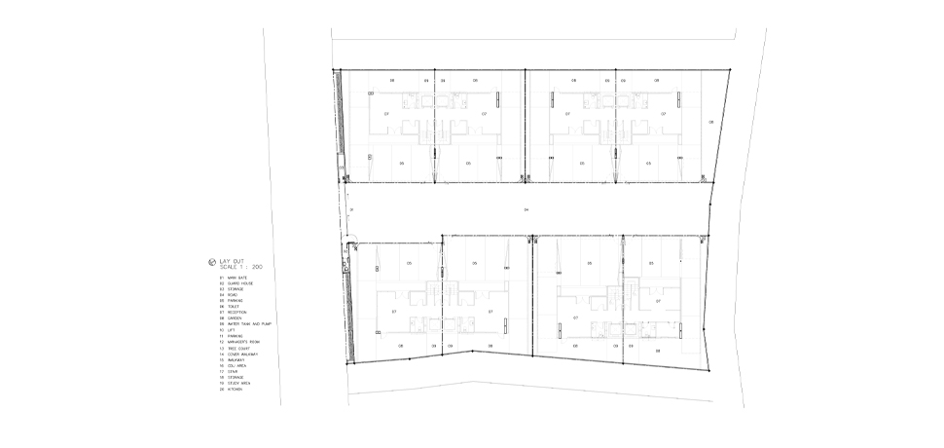
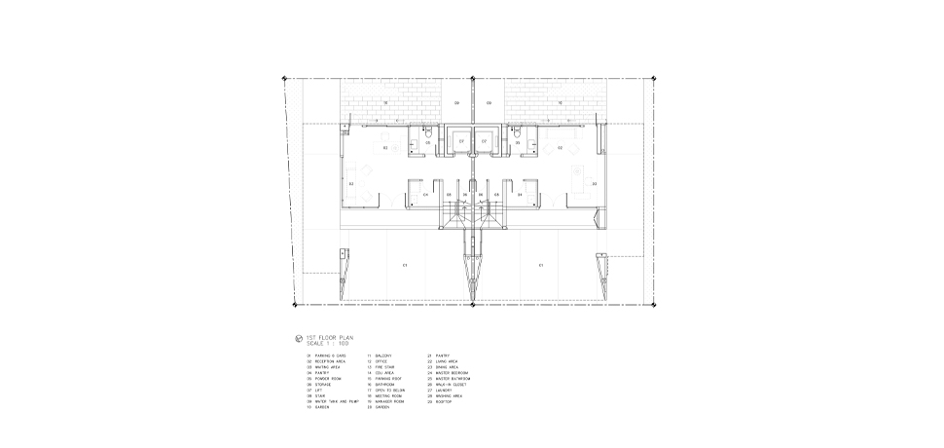
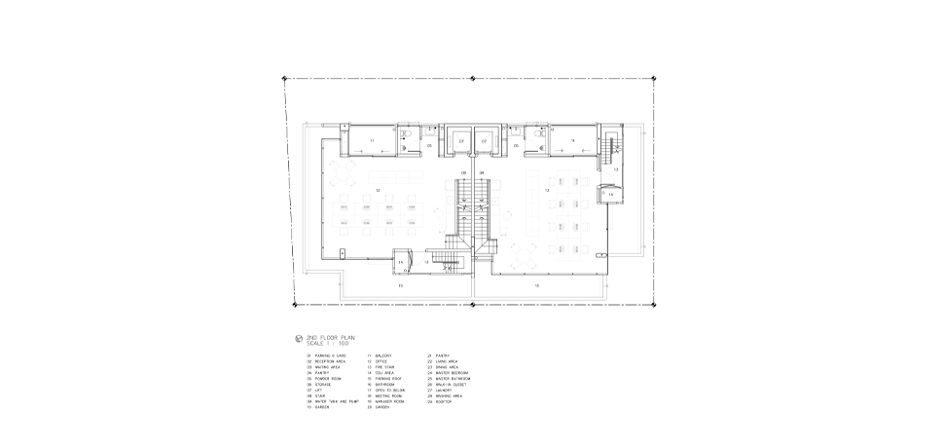
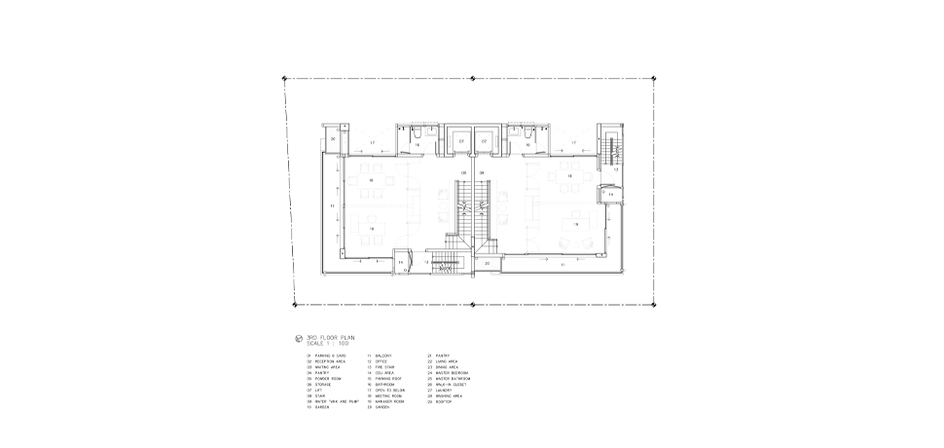
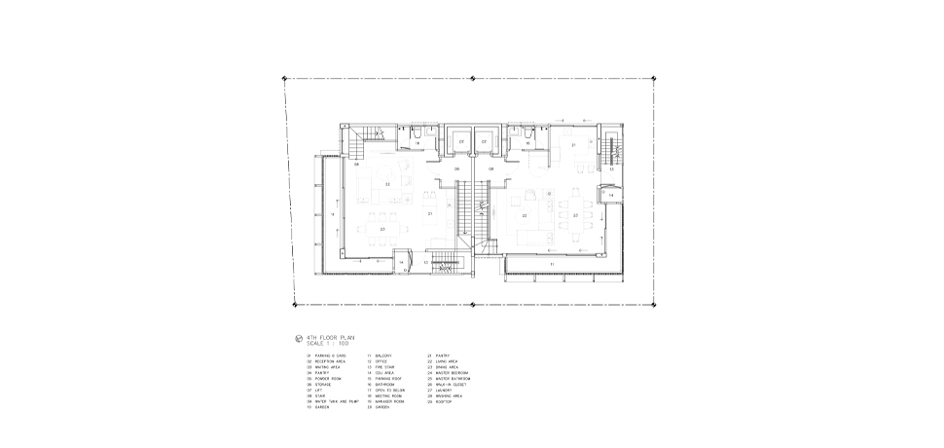
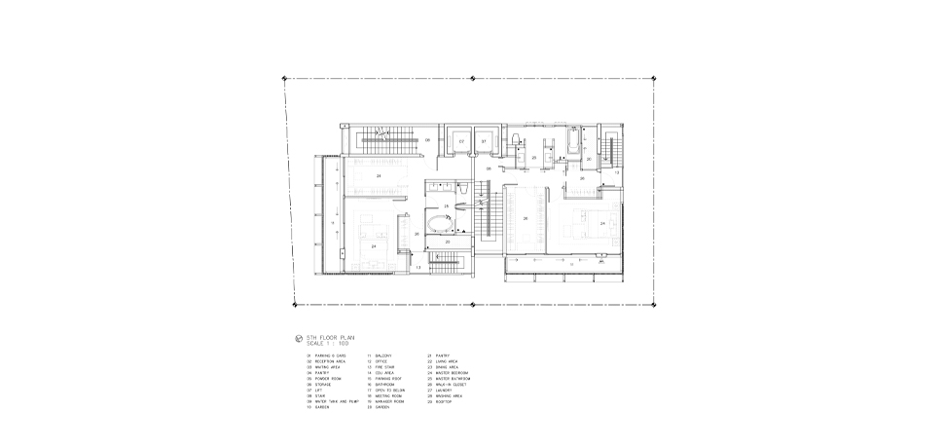
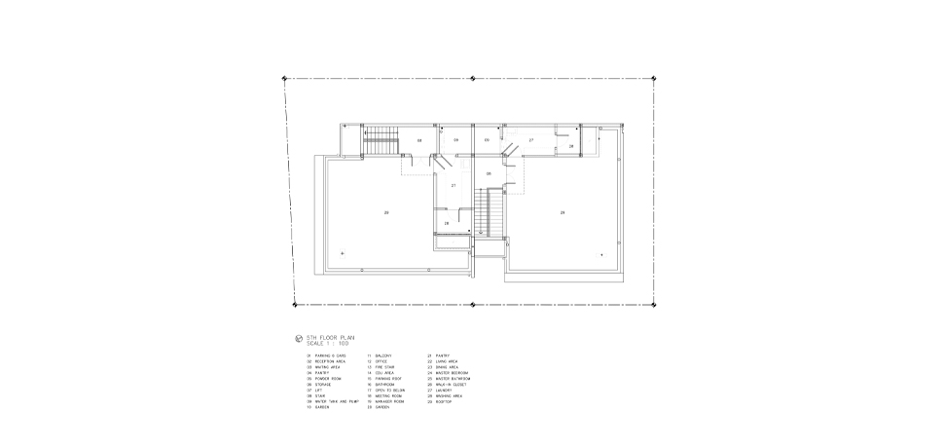
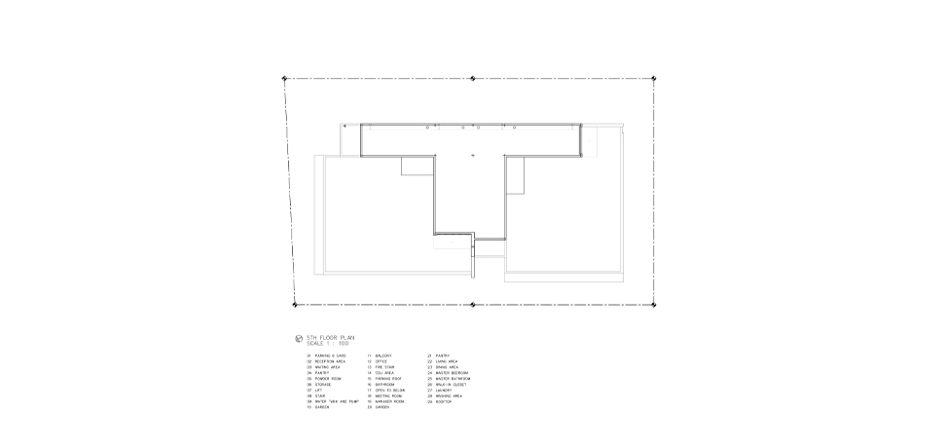
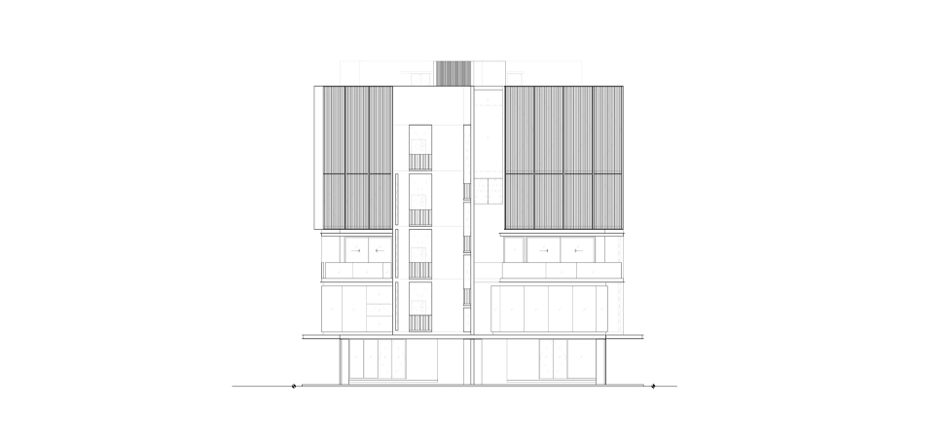
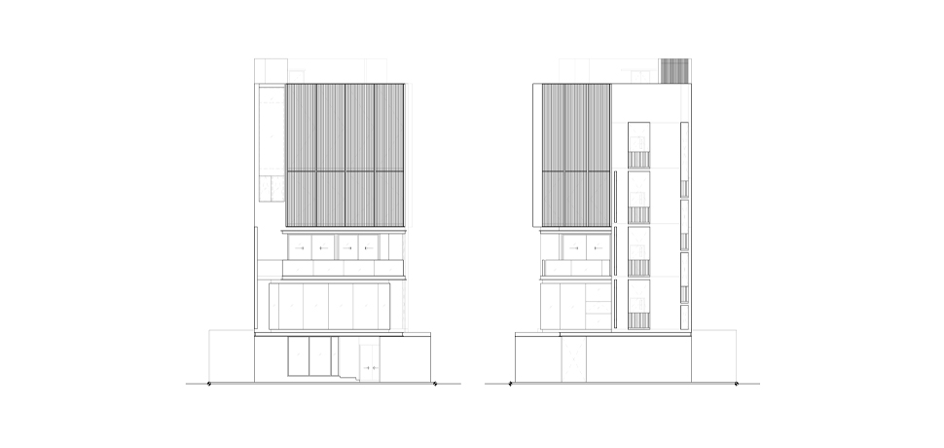
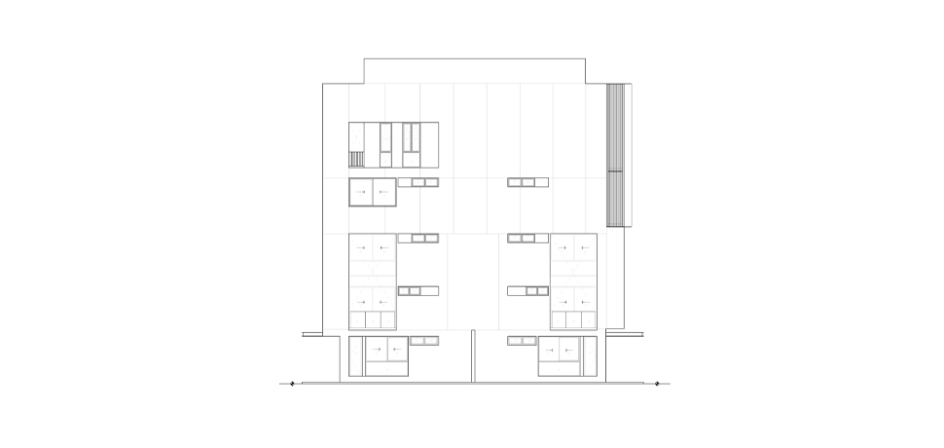
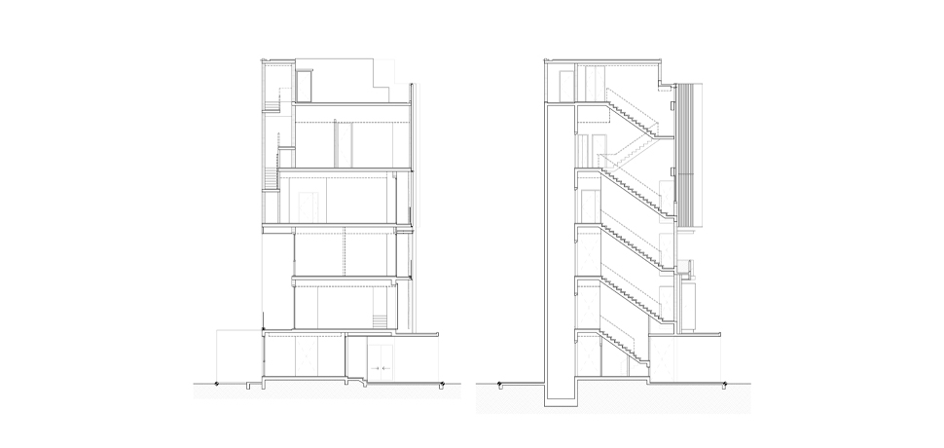
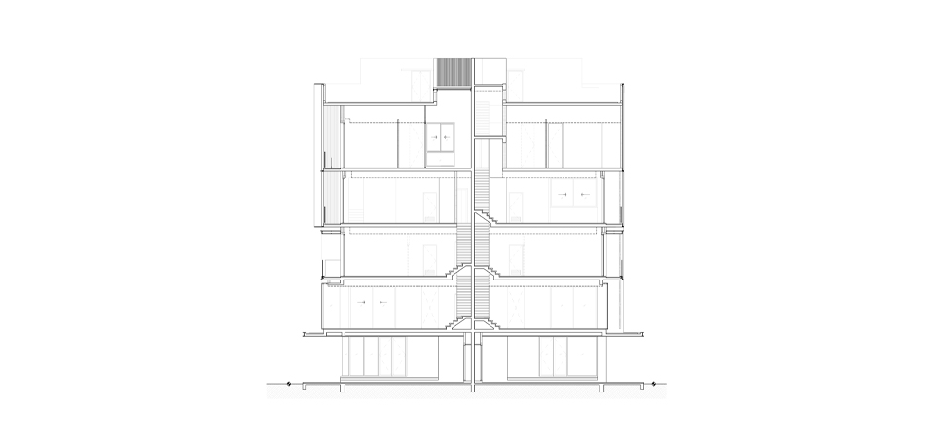
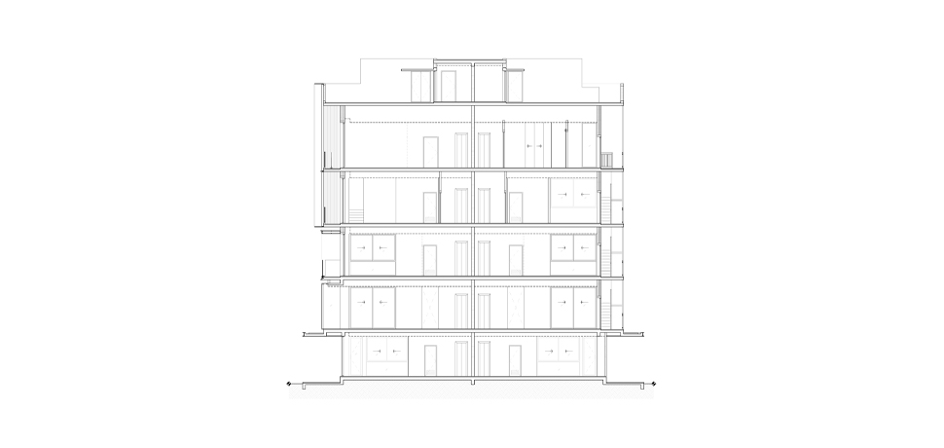
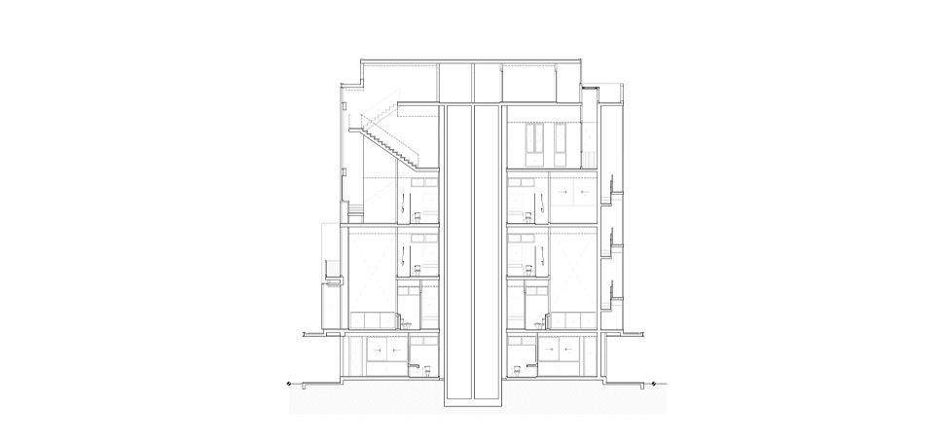
The 201 Avenue Project is a semi-detached housing development comprising four houses, eight units, and six stories. Built on approximately one rai of land,
the project benefits from excellent city access and proximity to supermarkets, restaurants, and other amenities. This prime location has created strong demand
for home offices, inspiring the owner to bring this concept to life.
To maximize land use, the designer placed a central road through the site, dividing the development into two sides. Each corner was carefully designed with
openings to ensure natural ventilation. The project frontage, which faces the public road, was designed to remain open, enhancing visibility, while the interior
units overlook the internal road.
Each unit combines office and residential functions. Parking for up to six vehicles accommodates both employees and visitors. The first floor serves as
a reception area for business guests,while the second floor provides staff workspace and a small balcony for relaxation.
The third floor contains a meeting room and executive office with an adjoining outdoor patio. From the fourth floor upward, the program transitions
to residential use, beginning with a living and dining area, followed by the master bedroom on the fifth floor,
complete with a walk-in closet that can be converted into a small bedroom. The sixth floor is dedicated to a roof garden with city views and includes
a laundry room. It was also designed to allow for future flexibility, such as adding a gym or additional bedroom.
The exterior design emphasizes a neat, sophisticated, and masculine aesthetic, reflecting client expectations. Full-height glass panels are used
in the office areas to showcase the modern interior while employing heat-resistant glass to reduce energy consumption. Green elements are incorporated
throughout to create a healthier working environment. At the top of the building, an aluminum façade provides privacy for the residential units,
shielding them from harsh sunlight while casting dynamic patterns of light and shadow inside. The façade can also be opened to expand outward views,
balancing protection with openness.
Architects: Narucha Kuwattanapasiri, Kunatip Thonglueang
Interior Architect: Tor Design Studio Co., Ltd.
Landscape Architects: Narucha Kuwattanapasiri, Kunatip Thonglueang
Lighting Architect: –
Structural Engineer: Kor-It Structural Design and Construction Co., Ltd.
System Engineer: Kor-It Structural Design and Construction Co., Ltd.
Contractor: Kor-It Structural Design and Construction Co., Ltd.
Photograph: Soopakorn Srisakul




















































































































The 201 Avenue Project is a semi-detached housing development comprising four houses, eight units, and six stories. Built on approximately one rai of land,
the project benefits from excellent city access and proximity to supermarkets, restaurants, and other amenities. This prime location has created strong demand
for home offices, inspiring the owner to bring this concept to life.
To maximize land use, the designer placed a central road through the site, dividing the development into two sides. Each corner was carefully designed with
openings to ensure natural ventilation. The project frontage, which faces the public road, was designed to remain open, enhancing visibility, while the interior
units overlook the internal road.
Each unit combines office and residential functions. Parking for up to six vehicles accommodates both employees and visitors. The first floor serves as
a reception area for business guests,while the second floor provides staff workspace and a small balcony for relaxation.
The third floor contains a meeting room and executive office with an adjoining outdoor patio. From the fourth floor upward, the program transitions
to residential use, beginning with a living and dining area, followed by the master bedroom on the fifth floor,
complete with a walk-in closet that can be converted into a small bedroom. The sixth floor is dedicated to a roof garden with city views and includes
a laundry room. It was also designed to allow for future flexibility, such as adding a gym or additional bedroom.
The exterior design emphasizes a neat, sophisticated, and masculine aesthetic, reflecting client expectations. Full-height glass panels are used
in the office areas to showcase the modern interior while employing heat-resistant glass to reduce energy consumption. Green elements are incorporated
throughout to create a healthier working environment. At the top of the building, an aluminum façade provides privacy for the residential units,
shielding them from harsh sunlight while casting dynamic patterns of light and shadow inside. The façade can also be opened to expand outward views,
balancing protection with openness.
Architects: Narucha Kuwattanapasiri, Kunatip Thonglueang
Interior Architect: Tor Design Studio Co., Ltd.
Landscape Architects: Narucha Kuwattanapasiri, Kunatip Thonglueang
Lighting Architect: –
Structural Engineer: Kor-It Structural Design and Construction Co., Ltd.
System Engineer: Kor-It Structural Design and Construction Co., Ltd.
Contractor: Kor-It Structural Design and Construction Co., Ltd.
Photograph: Soopakorn Srisakul




















































































































The 201 Avenue Project is a semi-detached housing development comprising four houses, eight units, and six stories. Built on approximately one rai of land,
the project benefits from excellent city access and proximity to supermarkets, restaurants, and other amenities. This prime location has created strong demand
for home offices, inspiring the owner to bring this concept to life.
To maximize land use, the designer placed a central road through the site, dividing the development into two sides. Each corner was carefully designed with
openings to ensure natural ventilation. The project frontage, which faces the public road, was designed to remain open, enhancing visibility, while the interior
units overlook the internal road.
Each unit combines office and residential functions. Parking for up to six vehicles accommodates both employees and visitors. The first floor serves as
a reception area for business guests,while the second floor provides staff workspace and a small balcony for relaxation.
The third floor contains a meeting room and executive office with an adjoining outdoor patio. From the fourth floor upward, the program transitions
to residential use, beginning with a living and dining area, followed by the master bedroom on the fifth floor,
complete with a walk-in closet that can be converted into a small bedroom. The sixth floor is dedicated to a roof garden with city views and includes
a laundry room. It was also designed to allow for future flexibility, such as adding a gym or additional bedroom.
The exterior design emphasizes a neat, sophisticated, and masculine aesthetic, reflecting client expectations. Full-height glass panels are used
in the office areas to showcase the modern interior while employing heat-resistant glass to reduce energy consumption. Green elements are incorporated
throughout to create a healthier working environment. At the top of the building, an aluminum façade provides privacy for the residential units,
shielding them from harsh sunlight while casting dynamic patterns of light and shadow inside. The façade can also be opened to expand outward views,
balancing protection with openness.
Architects: Narucha Kuwattanapasiri, Kunatip Thonglueang
Interior Architect: Tor Design Studio Co., Ltd.
Landscape Architects: Narucha Kuwattanapasiri, Kunatip Thonglueang
Lighting Architect: –
Structural Engineer: Kor-It Structural Design and Construction Co., Ltd.
System Engineer: Kor-It Structural Design and Construction Co., Ltd.
Contractor: Kor-It Structural Design and Construction Co., Ltd.
Photograph: Soopakorn Srisakul
The 201 Avenue Project is a semi-detached housing development comprising four houses, eight units, and six stories. Built on approximately one rai of land,
the project benefits from excellent city access and proximity to supermarkets, restaurants, and other amenities. This prime location has created strong demand
for home offices, inspiring the owner to bring this concept to life.
To maximize land use, the designer placed a central road through the site, dividing the development into two sides. Each corner was carefully designed with
openings to ensure natural ventilation. The project frontage, which faces the public road, was designed to remain open, enhancing visibility, while the interior
units overlook the internal road.
Each unit combines office and residential functions. Parking for up to six vehicles accommodates both employees and visitors. The first floor serves as
a reception area for business guests,while the second floor provides staff workspace and a small balcony for relaxation.
The third floor contains a meeting room and executive office with an adjoining outdoor patio. From the fourth floor upward, the program transitions
to residential use, beginning with a living and dining area, followed by the master bedroom on the fifth floor,
complete with a walk-in closet that can be converted into a small bedroom. The sixth floor is dedicated to a roof garden with city views and includes
a laundry room. It was also designed to allow for future flexibility, such as adding a gym or additional bedroom.
The exterior design emphasizes a neat, sophisticated, and masculine aesthetic, reflecting client expectations. Full-height glass panels are used
in the office areas to showcase the modern interior while employing heat-resistant glass to reduce energy consumption. Green elements are incorporated
throughout to create a healthier working environment. At the top of the building, an aluminum façade provides privacy for the residential units,
shielding them from harsh sunlight while casting dynamic patterns of light and shadow inside. The façade can also be opened to expand outward views,
balancing protection with openness.
Architects: Narucha Kuwattanapasiri, Kunatip Thonglueang
Interior Architect: Tor Design Studio Co., Ltd.
Landscape Architects: Narucha Kuwattanapasiri, Kunatip Thonglueang
Lighting Architect: –
Structural Engineer: Kor-It Structural Design and Construction Co., Ltd.
System Engineer: Kor-It Structural Design and Construction Co., Ltd.
Contractor: Kor-It Structural Design and Construction Co., Ltd.
Photograph: Soopakorn Srisakul




