For a better experience, we recommend you to orientate your device
For a better experience, we recommend you to orientate your device


























































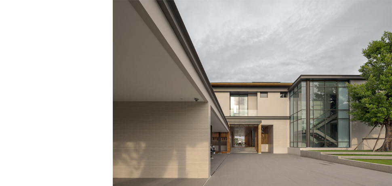
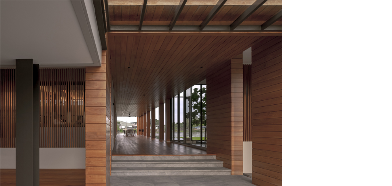
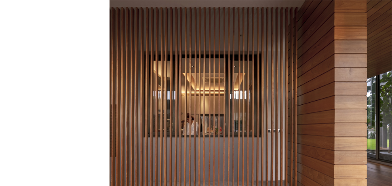
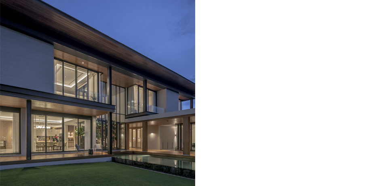
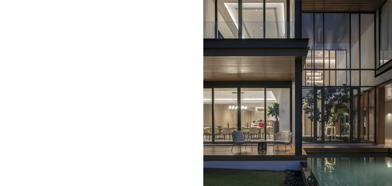
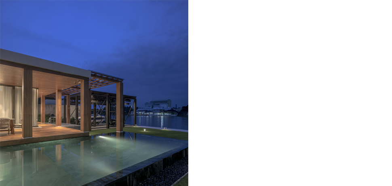
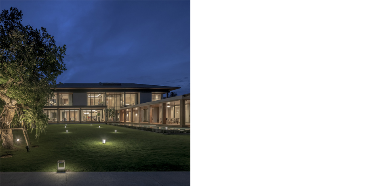
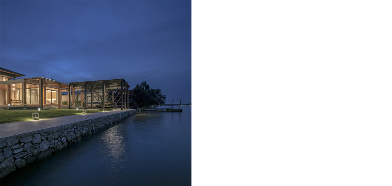
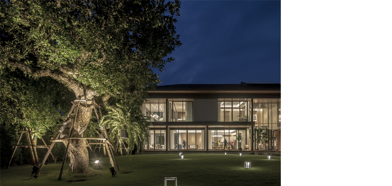
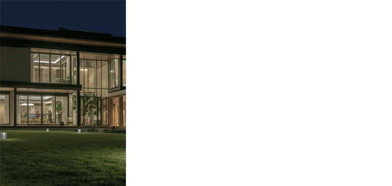
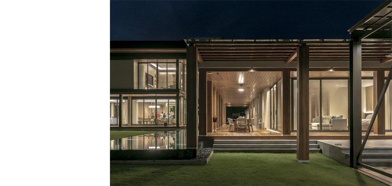
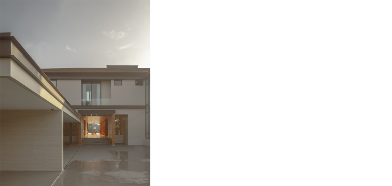
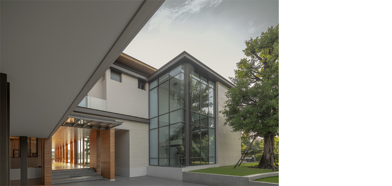
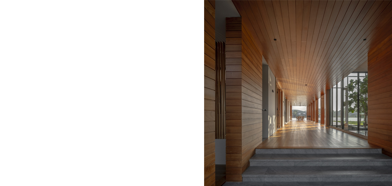
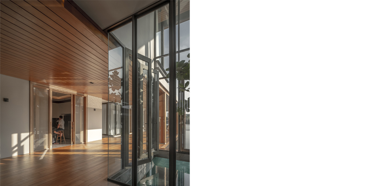
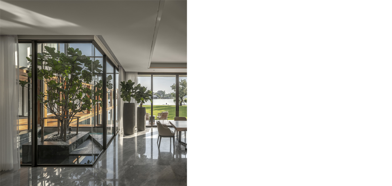
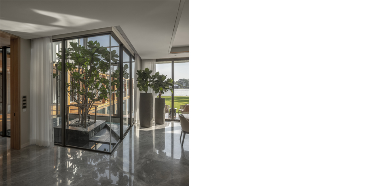
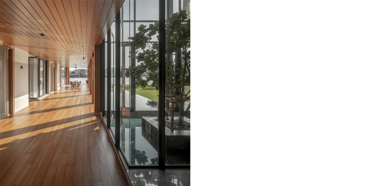
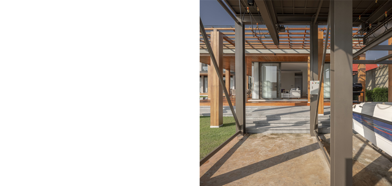
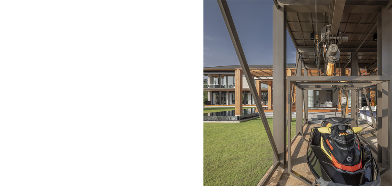
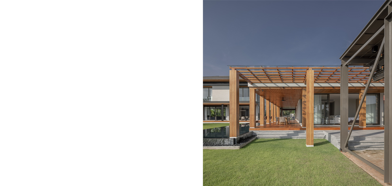
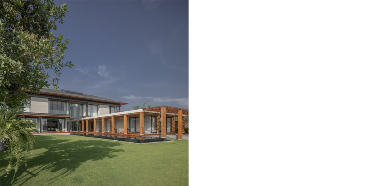
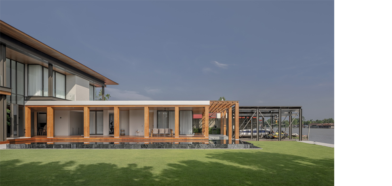
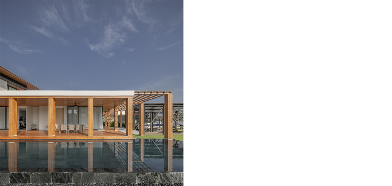
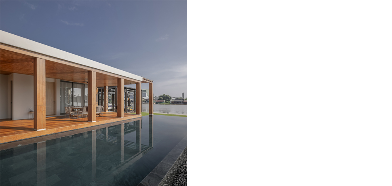
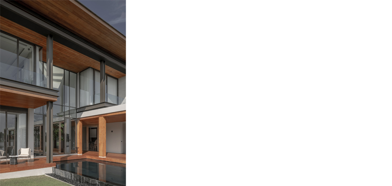
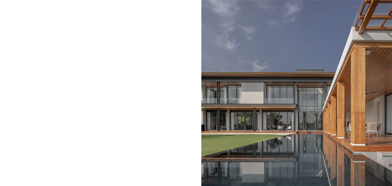
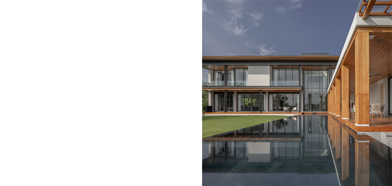
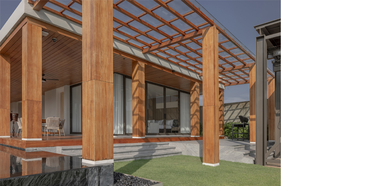
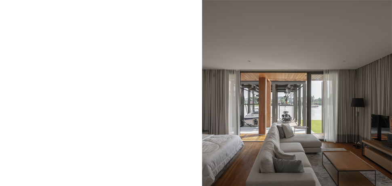
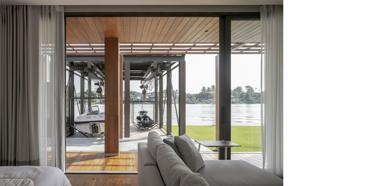
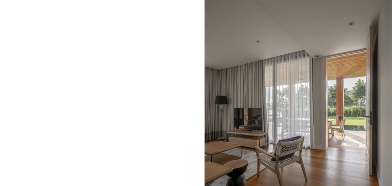
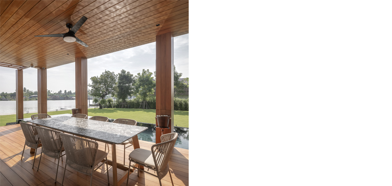
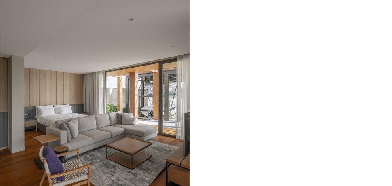
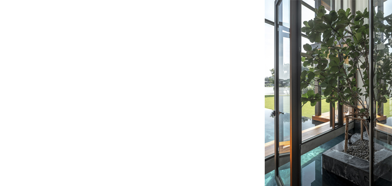
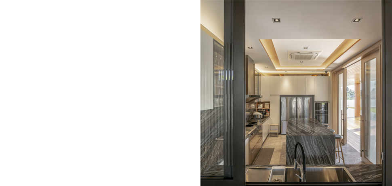
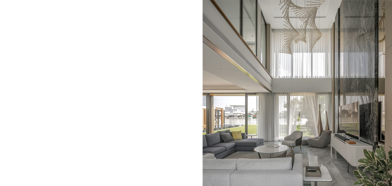
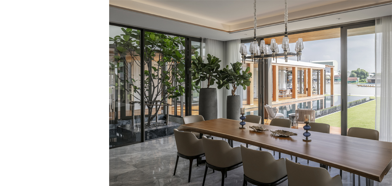
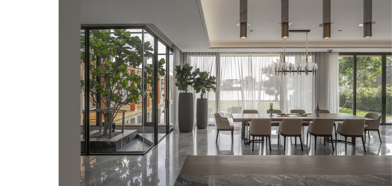
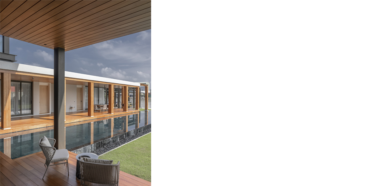
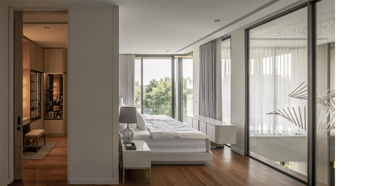
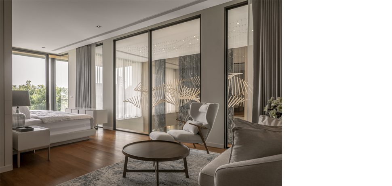
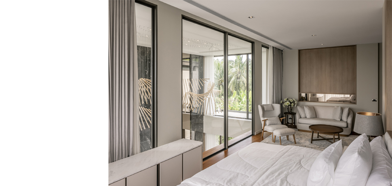
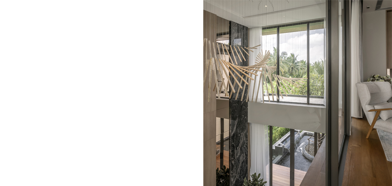
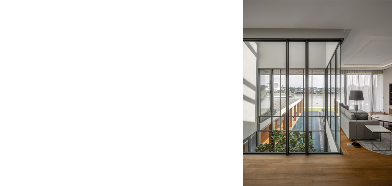
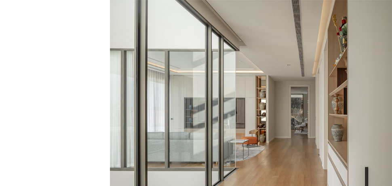
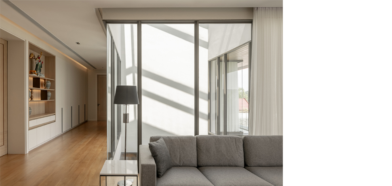
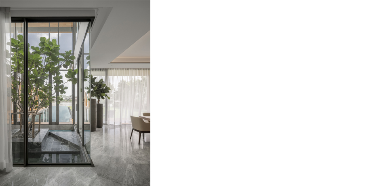
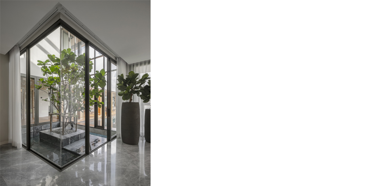
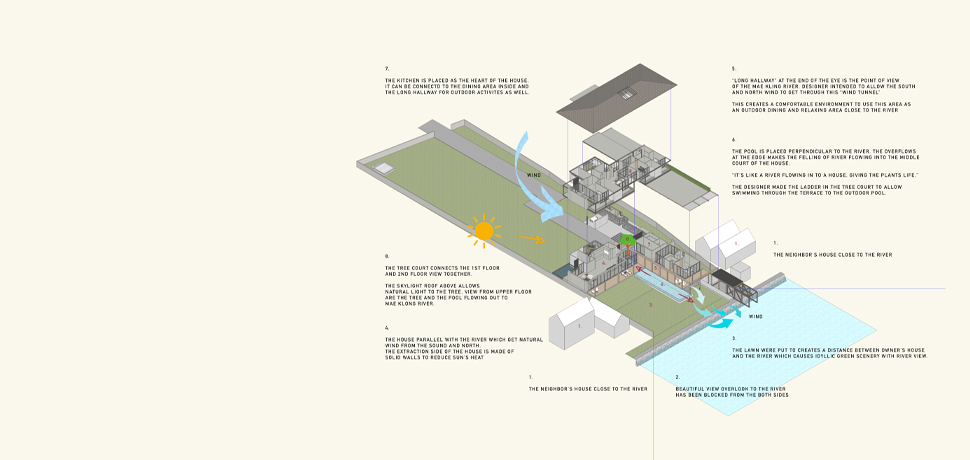
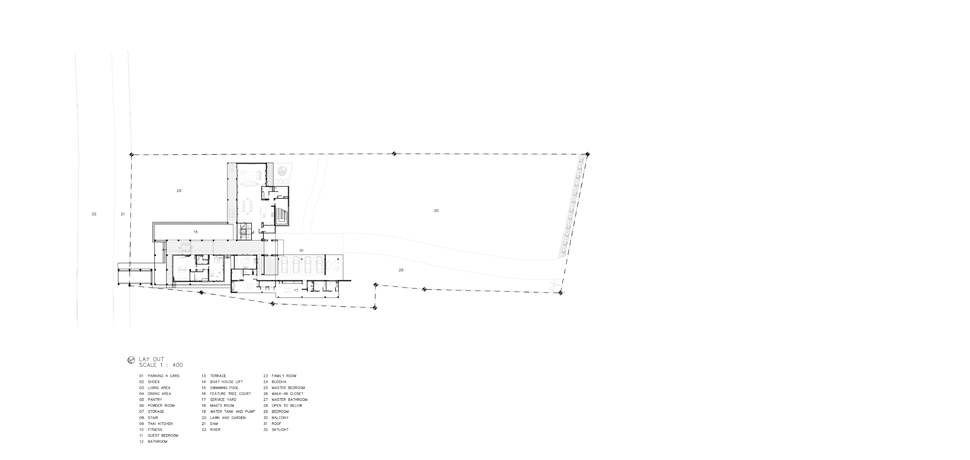
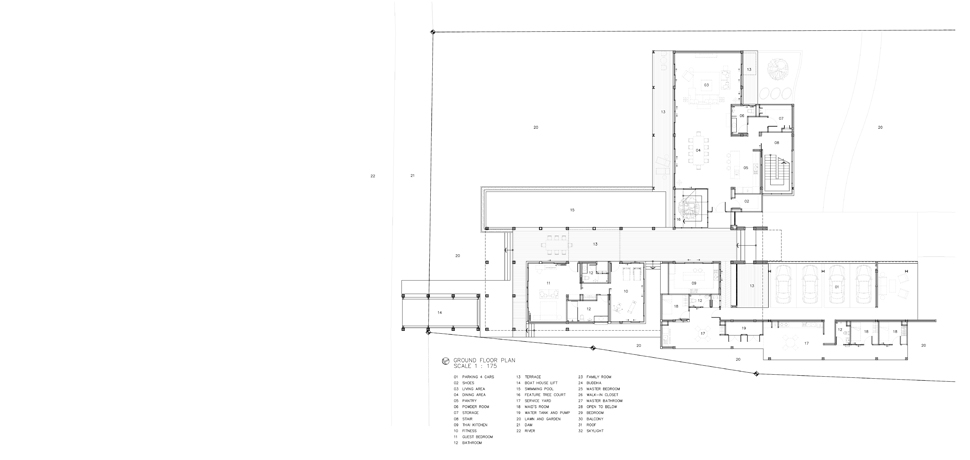
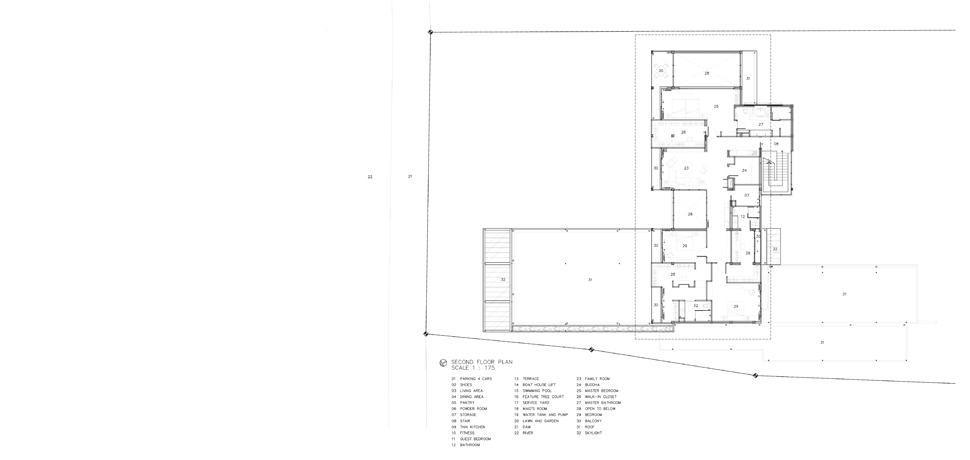
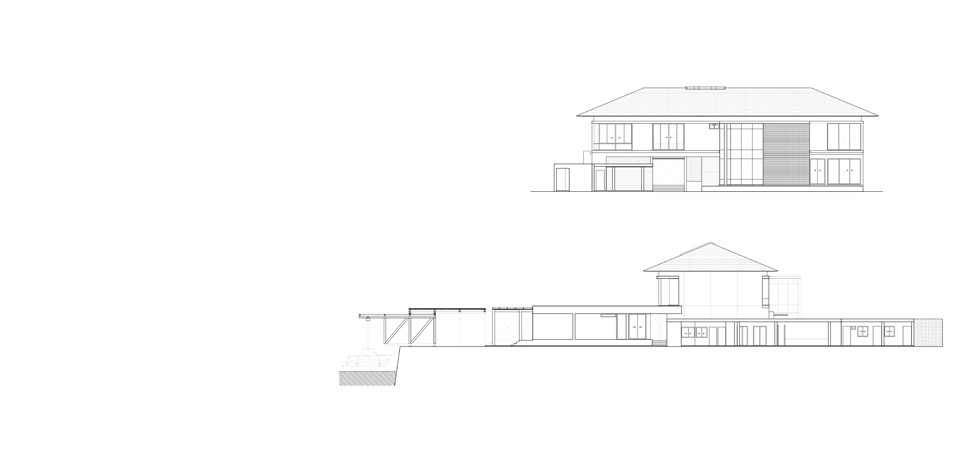
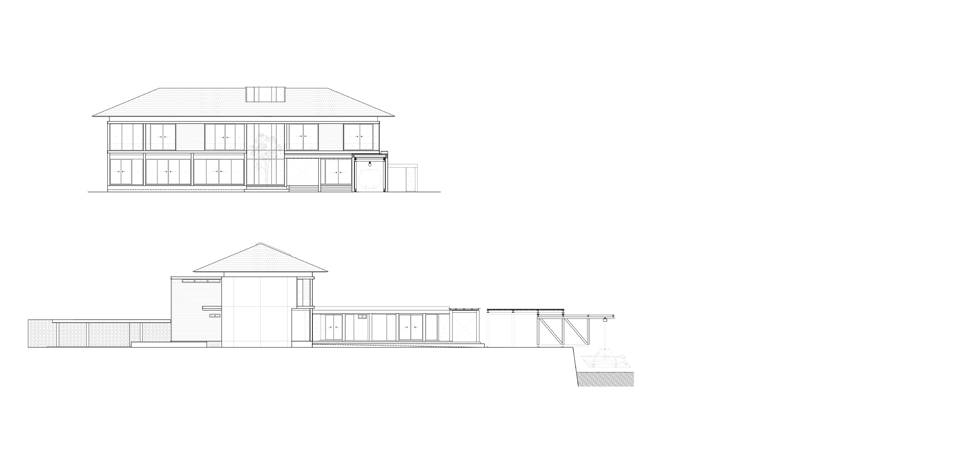
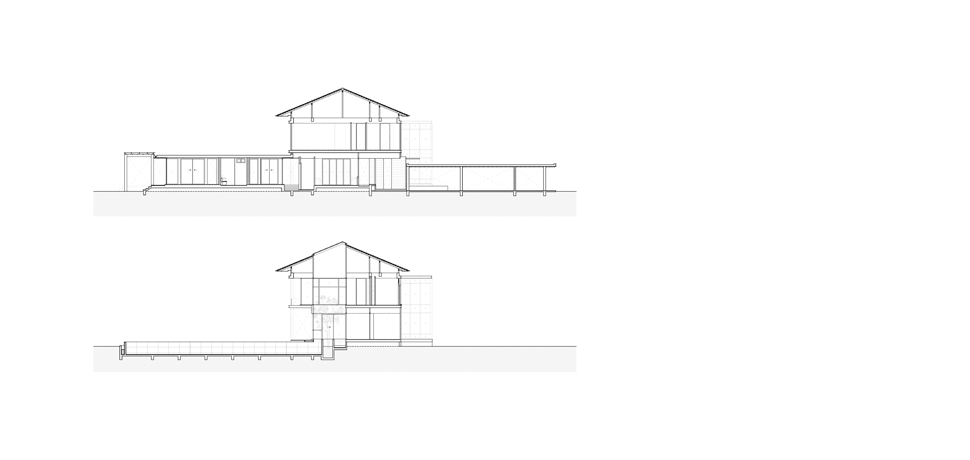
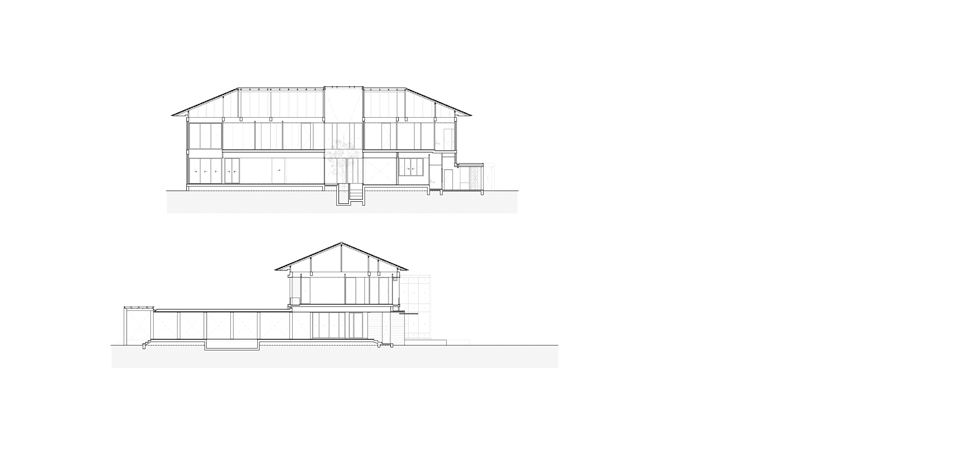
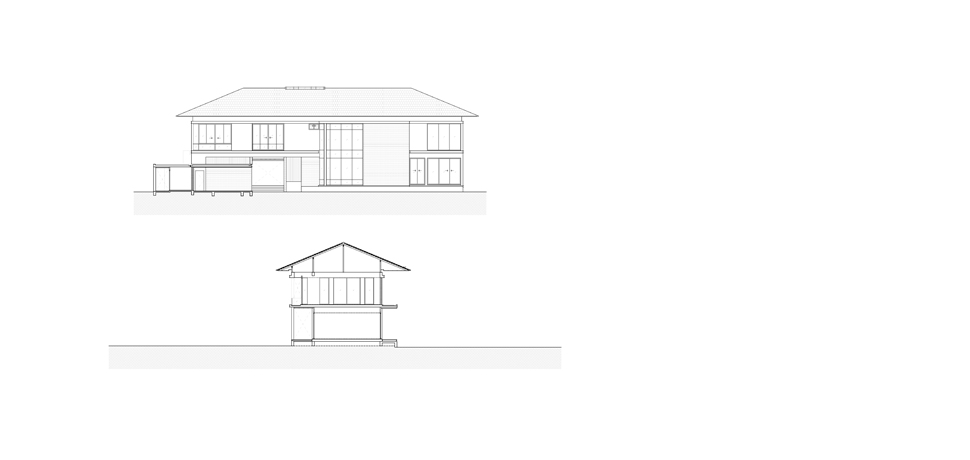
This house is located in the Amphawa District, Samut Songkhram Province, on a plot of approximately 2.5 rai, with a 30-meter frontage along
the Mae Klong River—the lifeblood of the Amphawa community. The rear entrance is bordered by neighboring coconut groves, lending a shady and
natural atmosphere. Given the site’s relatively narrow width and limited river frontage, the designer chose a layout that preserves an open green yard
along the riverbank, creating a greater visual distance between the house and the river for a more comfortable experience.
The house is oriented lengthwise to maximize views of the river and allow natural airflow from the north and south, while solid walls on the east and
west sides help reduce solar heat gain.
Historically, the river served as Amphawa’s main route for transportation and trade, and it continues to play a role in daily life, though to a lesser extent
today. "The front of the house faces the river, while the rear faces the road. The entry road curves gently toward the residence, gradually revealing
the parking area and house. A “long hallway” extends through the home, drawing the eye directly to the Mae Klong River. Designed as a wind tunnel,
it channels breezes from north to south, creating a refreshing atmosphere for outdoor dining and relaxation near the river.
This axis runs parallel to the swimming pool, which is positioned perpendicular to the river. At the far end of the pool, an overflow edge creates
the illusion of the river’s surface flowing seamlessly into the tree court of the house. A staircase within this court connects the interior to the pool,
enhancing the sensation of swimming directly into the Mae Klong River.
The residence provides approximately 1,000 square meters of usable space. The first floor features an open-plan living and dining area with panoramic
views of the lawn and river. This space connects to the long hallway and the centrally placed kitchen, which links the dining area with the pool
and hallway for outdoor gatherings. Near the water’s edge, a gym, guest room, and mooring space are located slightly apart from the main house to
ensure privacy. On the second floor, the central section serves as a family room for evening relaxation, with views of the central tree court,
skylight, and swimming pool. This area also acts as a passageway to the master and children’s bedrooms. From the master suite, the owner enjoys views
of both the river and the first-floor living space, reinforcing visual continuity throughout the home.
The architectural language blends modern and contemporary Thai styles. Expansive glass panels frame the natural surroundings, while the long hallway
is clad in teak wood along both the floor and ceiling. Columns reflect the morning shadows across the pool, and the roof discreetly integrates ventilation
beneath its eaves, combining function with subtle detail. Altogether, the design embodies tropical architecture, balancing modern comfort with a deep
connection to nature and place.
Architects: Narucha Kuwattanapasiri, Warakorn Chareonrat, Siriprapa Prasompan
Interior Architect: Saladboxdesign
Landscape Architect: Kantarat Aroonrerk
Lighting Architect: –
Structural Engineer: Kor-It Design and Construction Co., Ltd.
System Engineer: Kor-It Design and Construction Co., Ltd.
Contractor: Kiat Prasert Marketing Co., Ltd.
Photographs: Soopakorn Srisakul




















































































































This house is located in the Amphawa District, Samut Songkhram Province, on a plot of approximately 2.5 rai, with a 30-meter frontage along
the Mae Klong River—the lifeblood of the Amphawa community. The rear entrance is bordered by neighboring coconut groves, lending a shady and
natural atmosphere. Given the site’s relatively narrow width and limited river frontage, the designer chose a layout that preserves an open green yard
along the riverbank, creating a greater visual distance between the house and the river for a more comfortable experience.
The house is oriented lengthwise to maximize views of the river and allow natural airflow from the north and south, while solid walls on the east and
west sides help reduce solar heat gain.
Historically, the river served as Amphawa’s main route for transportation and trade, and it continues to play a role in daily life, though to a lesser extent
today. "The front of the house faces the river, while the rear faces the road. The entry road curves gently toward the residence, gradually revealing
the parking area and house. A “long hallway” extends through the home, drawing the eye directly to the Mae Klong River. Designed as a wind tunnel,
it channels breezes from north to south, creating a refreshing atmosphere for outdoor dining and relaxation near the river.
This axis runs parallel to the swimming pool, which is positioned perpendicular to the river. At the far end of the pool, an overflow edge creates
the illusion of the river’s surface flowing seamlessly into the tree court of the house. A staircase within this court connects the interior to the pool,
enhancing the sensation of swimming directly into the Mae Klong River.
The residence provides approximately 1,000 square meters of usable space. The first floor features an open-plan living and dining area with panoramic
views of the lawn and river. This space connects to the long hallway and the centrally placed kitchen, which links the dining area with the pool
and hallway for outdoor gatherings. Near the water’s edge, a gym, guest room, and mooring space are located slightly apart from the main house to
ensure privacy. On the second floor, the central section serves as a family room for evening relaxation, with views of the central tree court,
skylight, and swimming pool. This area also acts as a passageway to the master and children’s bedrooms. From the master suite, the owner enjoys views
of both the river and the first-floor living space, reinforcing visual continuity throughout the home.
The architectural language blends modern and contemporary Thai styles. Expansive glass panels frame the natural surroundings, while the long hallway
is clad in teak wood along both the floor and ceiling. Columns reflect the morning shadows across the pool, and the roof discreetly integrates ventilation
beneath its eaves, combining function with subtle detail. Altogether, the design embodies tropical architecture, balancing modern comfort with a deep
connection to nature and place.
Architects: Narucha Kuwattanapasiri, Warakorn Chareonrat, Siriprapa Prasompan
Interior Architect: Saladboxdesign
Landscape Architect: Kantarat Aroonrerk
Lighting Architect: –
Structural Engineer: Kor-It Design and Construction Co., Ltd.
System Engineer: Kor-It Design and Construction Co., Ltd.
Contractor: Kiat Prasert Marketing Co., Ltd.
Photographs: Soopakorn Srisakul




















































































































This house is located in the Amphawa District, Samut Songkhram Province, on a plot of approximately 2.5 rai, with a 30-meter frontage along
the Mae Klong River—the lifeblood of the Amphawa community. The rear entrance is bordered by neighboring coconut groves, lending a shady and
natural atmosphere. Given the site’s relatively narrow width and limited river frontage, the designer chose a layout that preserves an open green yard
along the riverbank, creating a greater visual distance between the house and the river for a more comfortable experience.
The house is oriented lengthwise to maximize views of the river and allow natural airflow from the north and south, while solid walls on the east and
west sides help reduce solar heat gain.
Historically, the river served as Amphawa’s main route for transportation and trade, and it continues to play a role in daily life, though to a lesser extent
today. "The front of the house faces the river, while the rear faces the road. The entry road curves gently toward the residence, gradually revealing
the parking area and house. A “long hallway” extends through the home, drawing the eye directly to the Mae Klong River. Designed as a wind tunnel,
it channels breezes from north to south, creating a refreshing atmosphere for outdoor dining and relaxation near the river.
This axis runs parallel to the swimming pool, which is positioned perpendicular to the river. At the far end of the pool, an overflow edge creates
the illusion of the river’s surface flowing seamlessly into the tree court of the house. A staircase within this court connects the interior to the pool,
enhancing the sensation of swimming directly into the Mae Klong River.
The residence provides approximately 1,000 square meters of usable space. The first floor features an open-plan living and dining area with panoramic
views of the lawn and river. This space connects to the long hallway and the centrally placed kitchen, which links the dining area with the pool
and hallway for outdoor gatherings. Near the water’s edge, a gym, guest room, and mooring space are located slightly apart from the main house to
ensure privacy. On the second floor, the central section serves as a family room for evening relaxation, with views of the central tree court,
skylight, and swimming pool. This area also acts as a passageway to the master and children’s bedrooms. From the master suite, the owner enjoys views
of both the river and the first-floor living space, reinforcing visual continuity throughout the home.
The architectural language blends modern and contemporary Thai styles. Expansive glass panels frame the natural surroundings, while the long hallway
is clad in teak wood along both the floor and ceiling. Columns reflect the morning shadows across the pool, and the roof discreetly integrates ventilation
beneath its eaves, combining function with subtle detail. Altogether, the design embodies tropical architecture, balancing modern comfort with a deep
connection to nature and place.
Architects: Narucha Kuwattanapasiri, Warakorn Chareonrat, Siriprapa Prasompan
Interior Architect: Saladboxdesign
Landscape Architect: Kantarat Aroonrerk
Lighting Architect: –
Structural Engineer: Kor-It Design and Construction Co., Ltd.
System Engineer: Kor-It Design and Construction Co., Ltd.
Contractor: Kiat Prasert Marketing Co., Ltd.
Photographs: Soopakorn Srisakul
This house is located in the Amphawa District, Samut Songkhram Province, on a plot of approximately 2.5 rai, with a 30-meter frontage along
the Mae Klong River—the lifeblood of the Amphawa community. The rear entrance is bordered by neighboring coconut groves, lending a shady and
natural atmosphere. Given the site’s relatively narrow width and limited river frontage, the designer chose a layout that preserves an open green yard
along the riverbank, creating a greater visual distance between the house and the river for a more comfortable experience.
The house is oriented lengthwise to maximize views of the river and allow natural airflow from the north and south, while solid walls on the east and
west sides help reduce solar heat gain.
Historically, the river served as Amphawa’s main route for transportation and trade, and it continues to play a role in daily life, though to a lesser extent
today. "The front of the house faces the river, while the rear faces the road. The entry road curves gently toward the residence, gradually revealing
the parking area and house. A “long hallway” extends through the home, drawing the eye directly to the Mae Klong River. Designed as a wind tunnel,
it channels breezes from north to south, creating a refreshing atmosphere for outdoor dining and relaxation near the river.
This axis runs parallel to the swimming pool, which is positioned perpendicular to the river. At the far end of the pool, an overflow edge creates
the illusion of the river’s surface flowing seamlessly into the tree court of the house. A staircase within this court connects the interior to the pool,
enhancing the sensation of swimming directly into the Mae Klong River.
The residence provides approximately 1,000 square meters of usable space. The first floor features an open-plan living and dining area with panoramic
views of the lawn and river. This space connects to the long hallway and the centrally placed kitchen, which links the dining area with the pool
and hallway for outdoor gatherings. Near the water’s edge, a gym, guest room, and mooring space are located slightly apart from the main house to
ensure privacy. On the second floor, the central section serves as a family room for evening relaxation, with views of the central tree court,
skylight, and swimming pool. This area also acts as a passageway to the master and children’s bedrooms. From the master suite, the owner enjoys views
of both the river and the first-floor living space, reinforcing visual continuity throughout the home.
The architectural language blends modern and contemporary Thai styles. Expansive glass panels frame the natural surroundings, while the long hallway
is clad in teak wood along both the floor and ceiling. Columns reflect the morning shadows across the pool, and the roof discreetly integrates ventilation
beneath its eaves, combining function with subtle detail. Altogether, the design embodies tropical architecture, balancing modern comfort with a deep
connection to nature and place.
Architects: Narucha Kuwattanapasiri, Warakorn Chareonrat, Siriprapa Prasompan
Interior Architect: Saladboxdesign
Landscape Architect: Kantarat Aroonrerk
Lighting Architect: –
Structural Engineer: Kor-It Design and Construction Co., Ltd.
System Engineer: Kor-It Design and Construction Co., Ltd.
Contractor: Kiat Prasert Marketing Co., Ltd.
Photographs: Soopakorn Srisakul




