For a better experience, we recommend you to orientate your device
For a better experience, we recommend you to orientate your device










































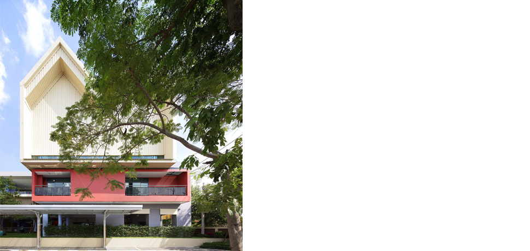
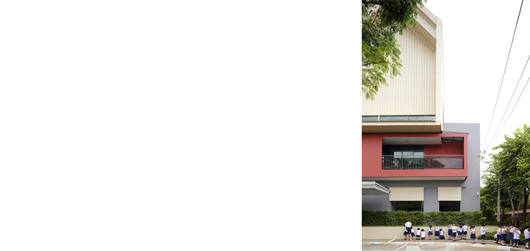
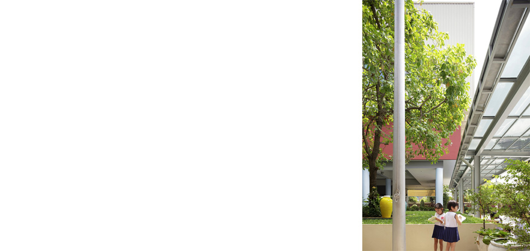
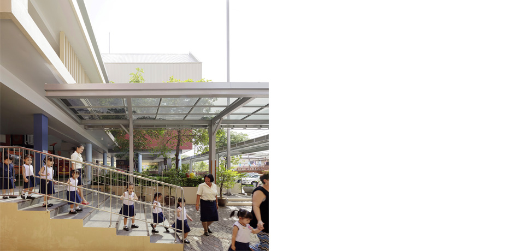
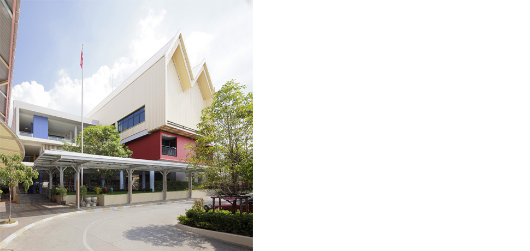
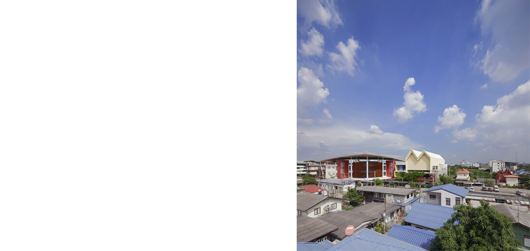
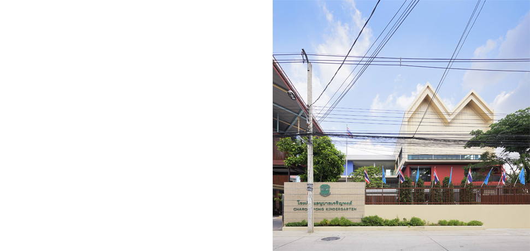
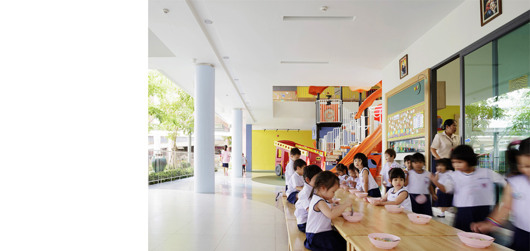
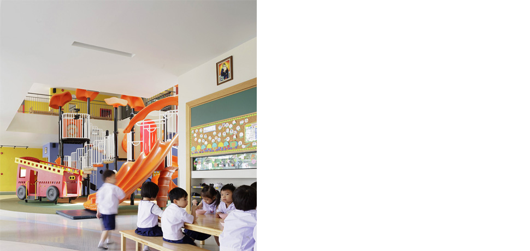
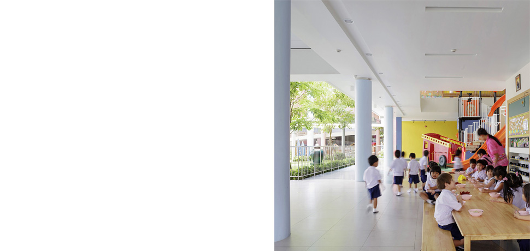
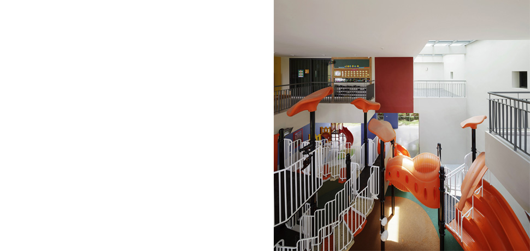
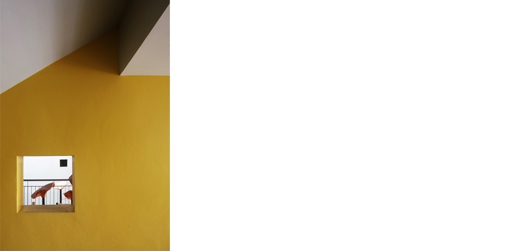
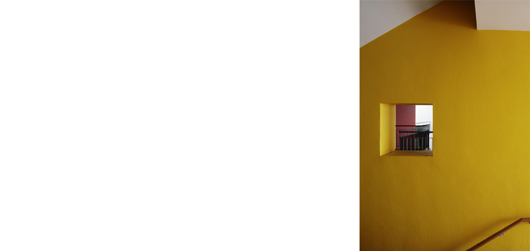
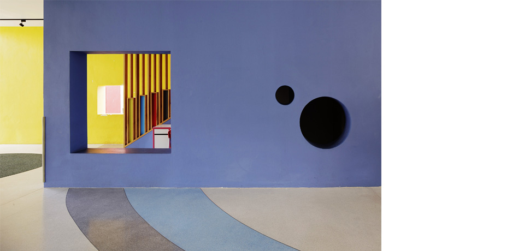
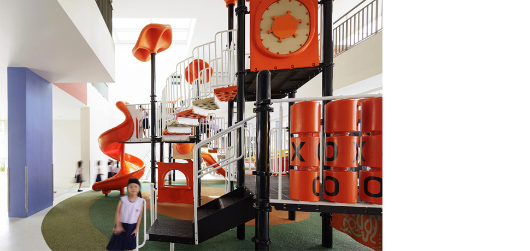
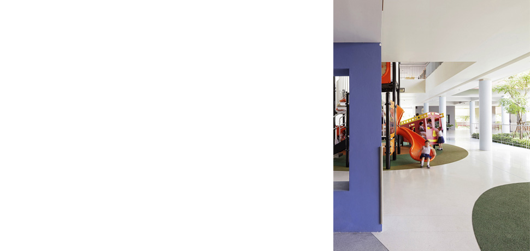
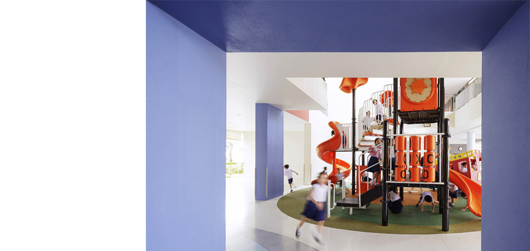
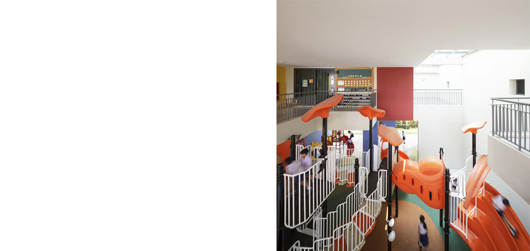
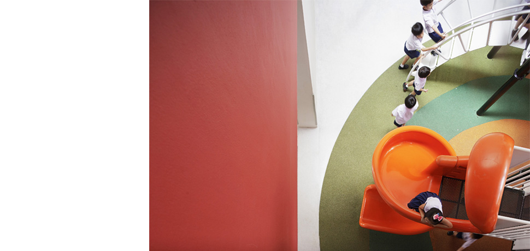
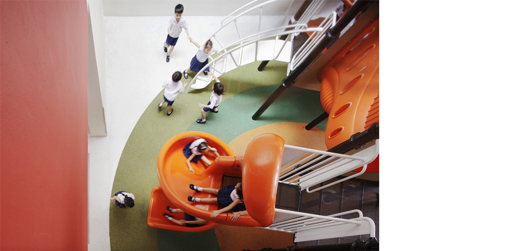
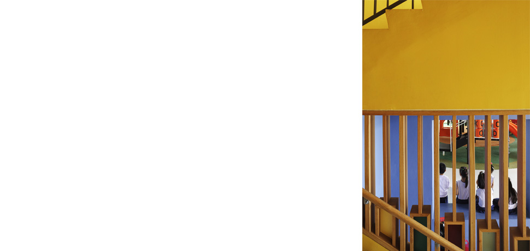
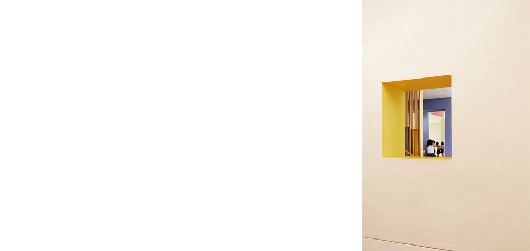
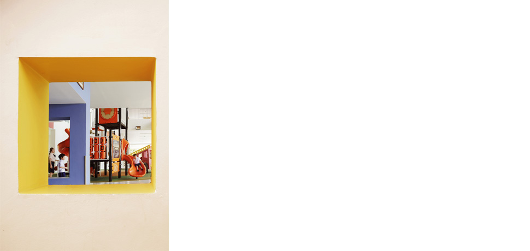
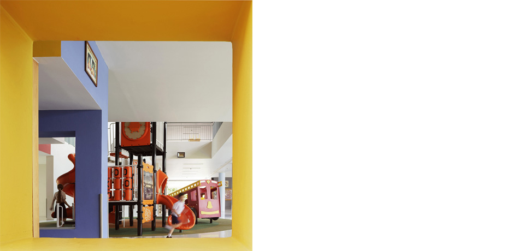
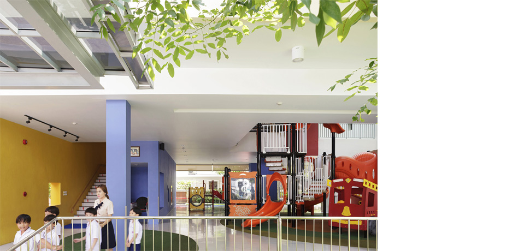
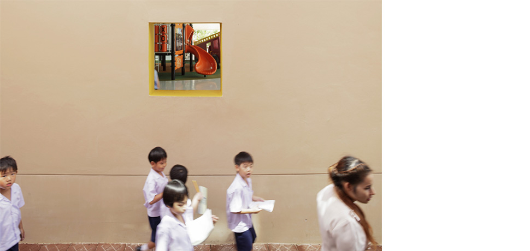
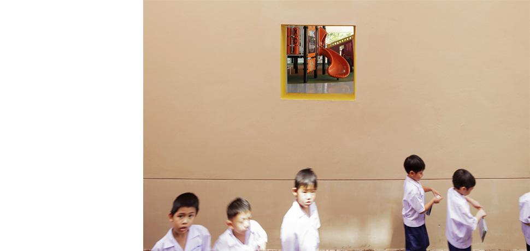
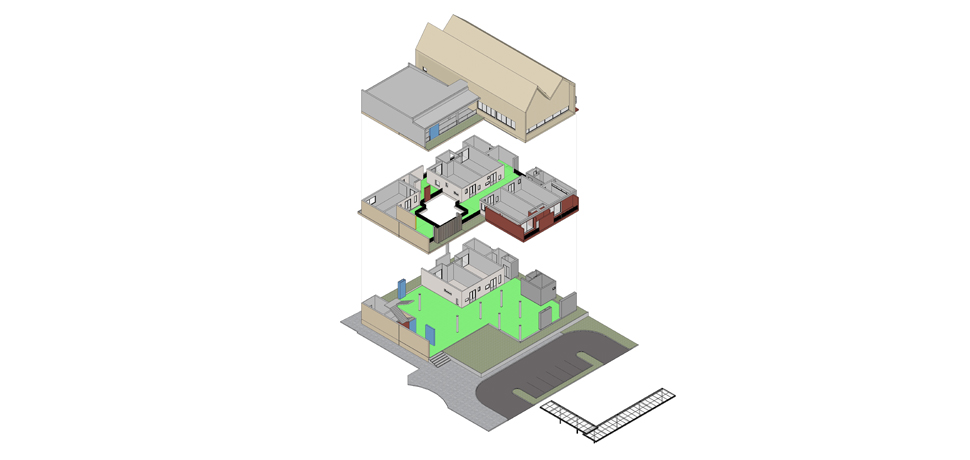
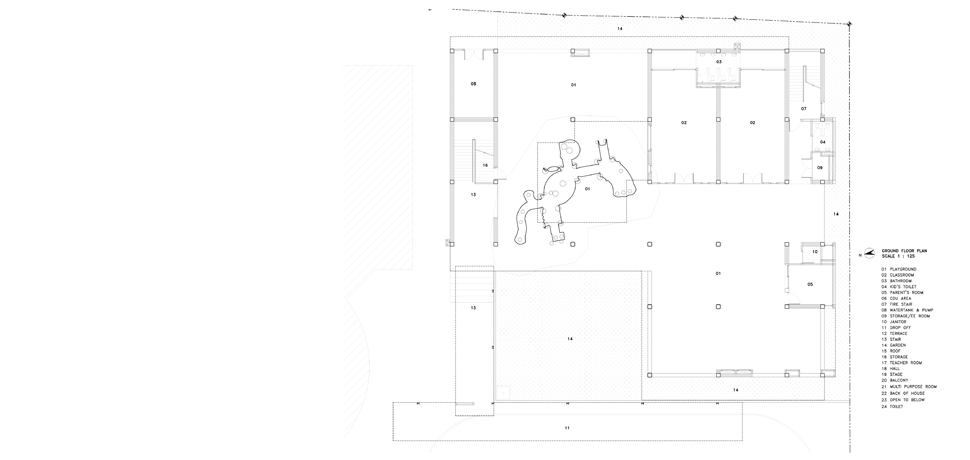
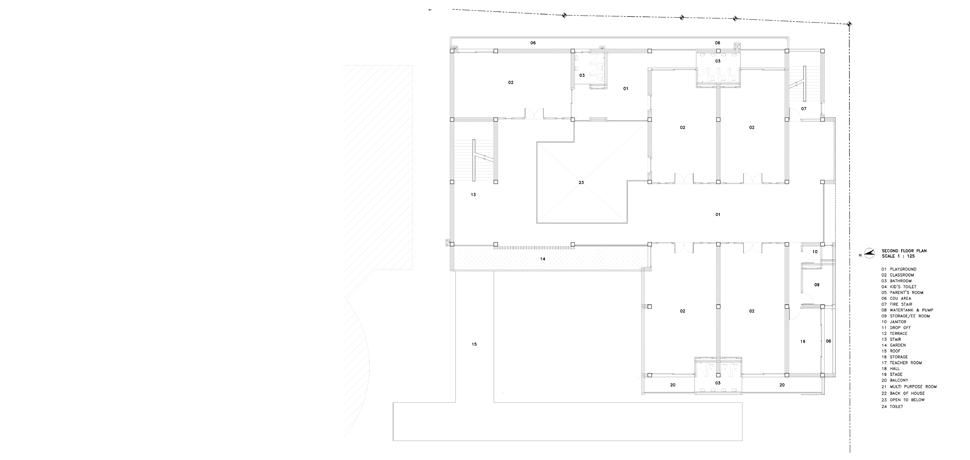
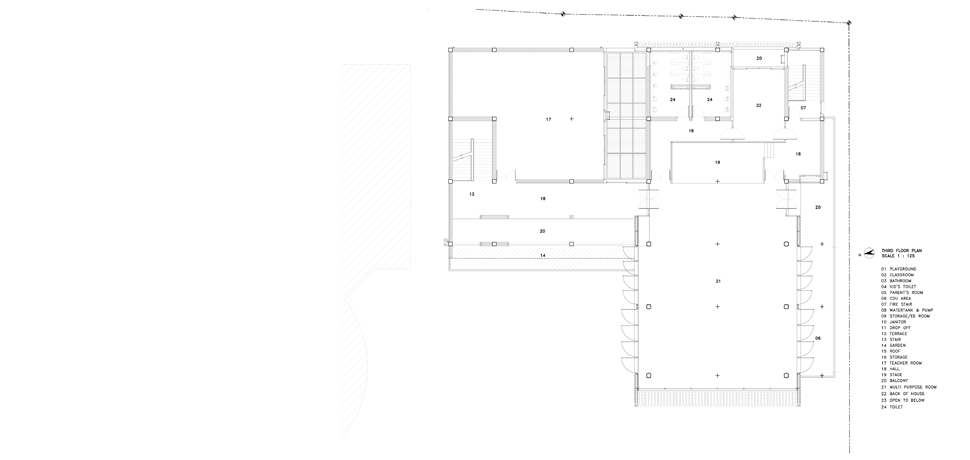
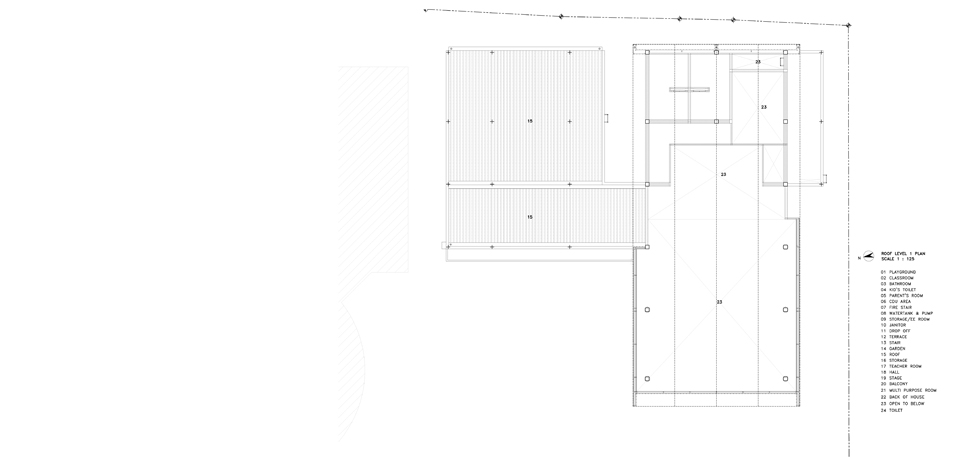
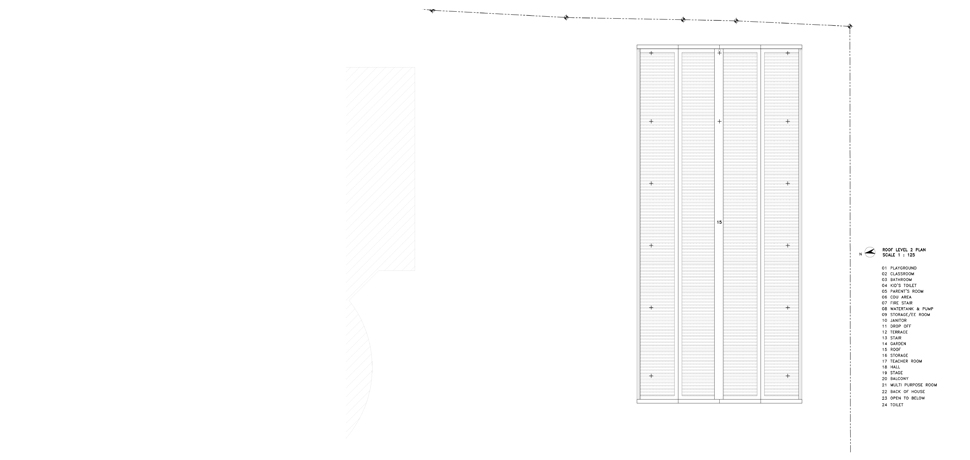
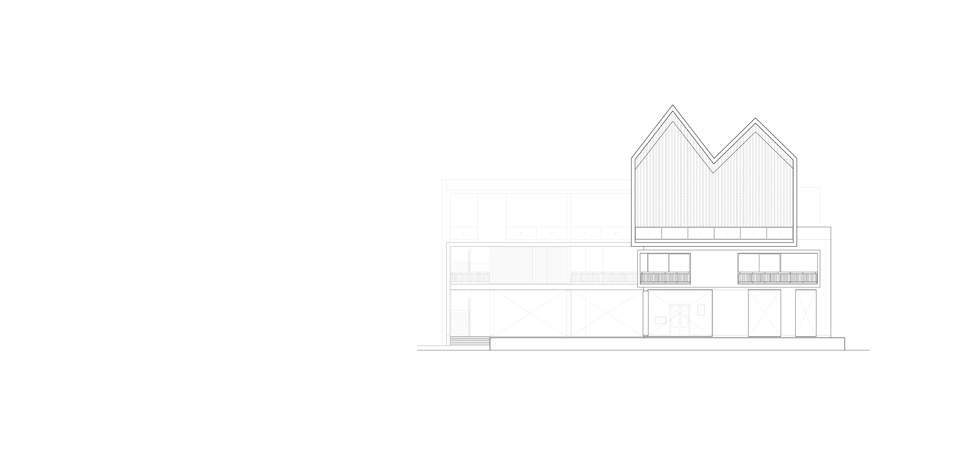
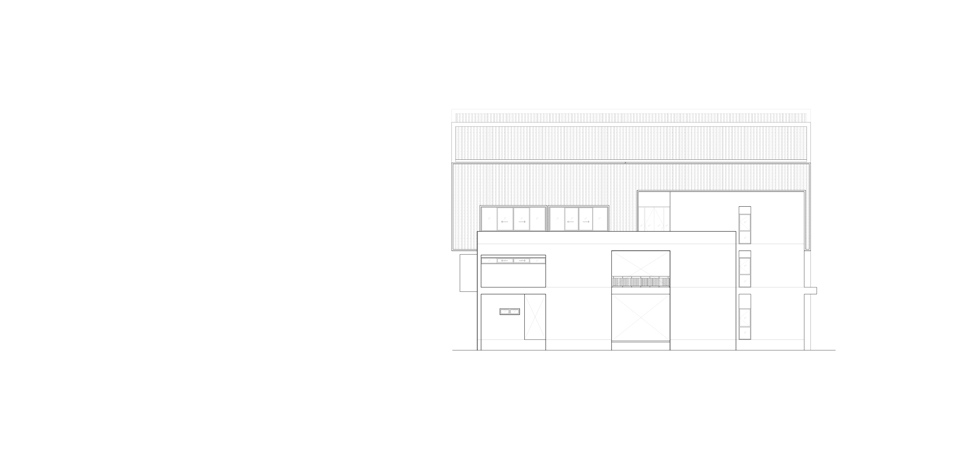
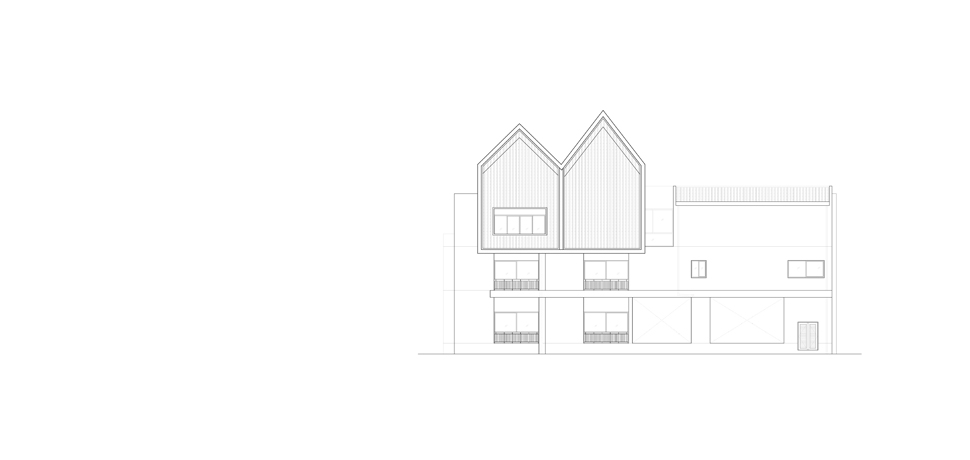

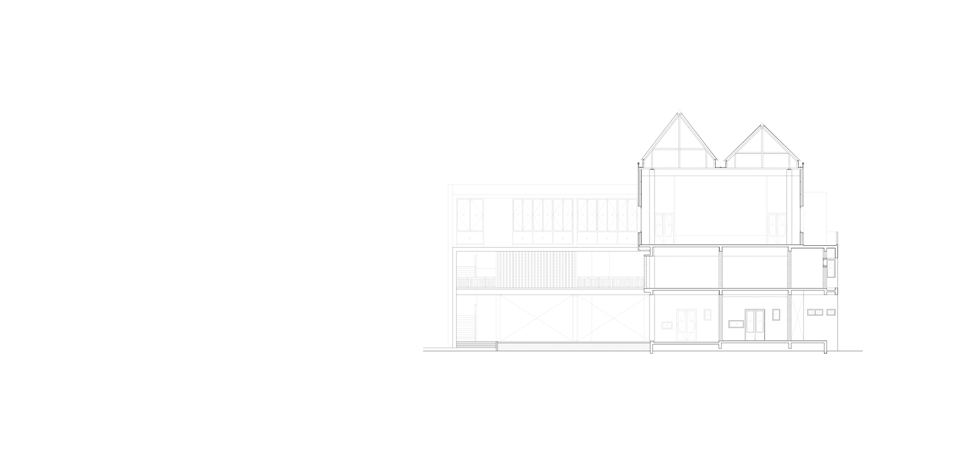
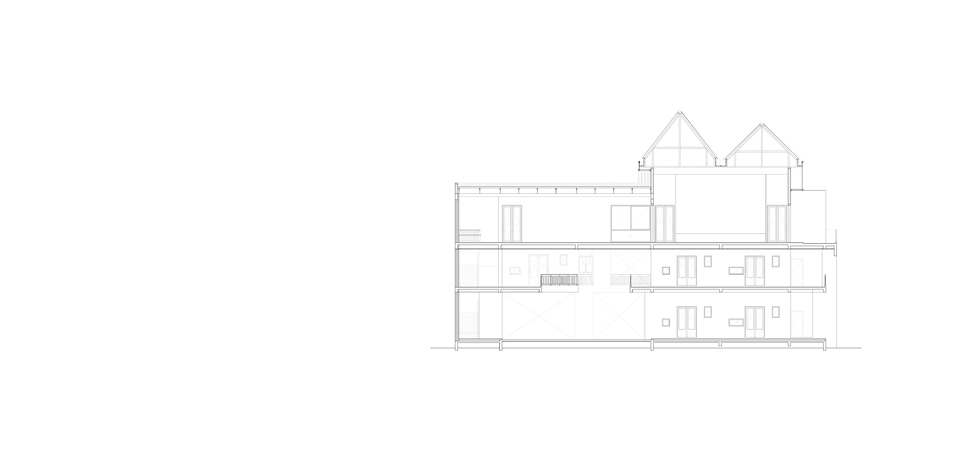
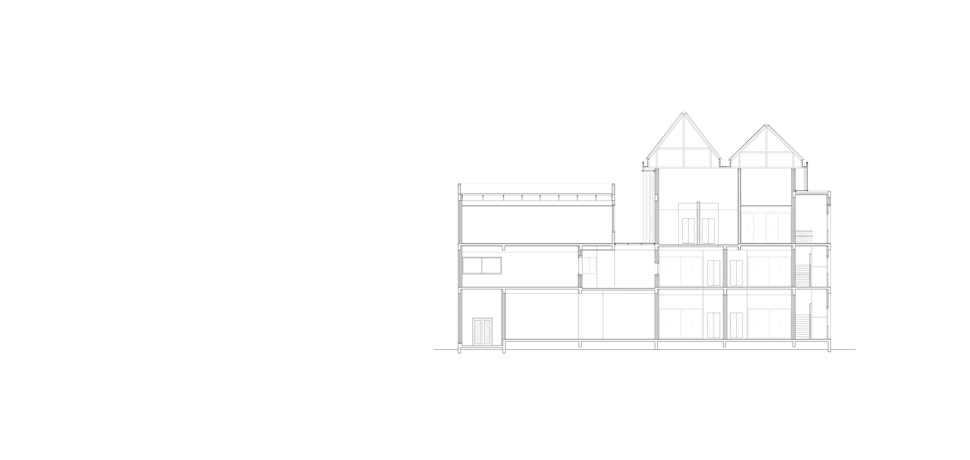
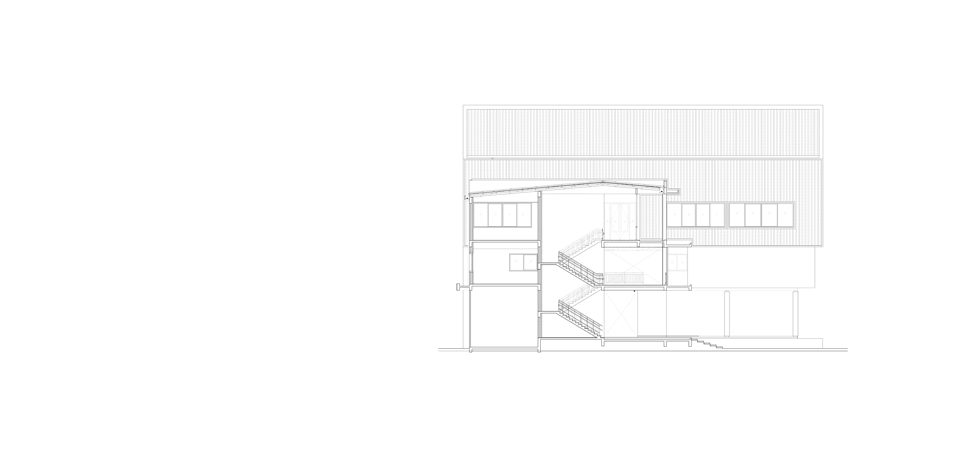
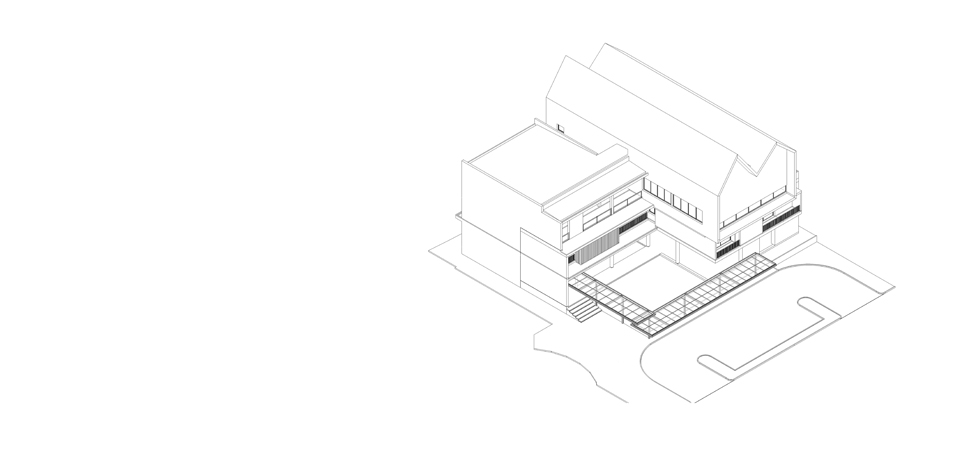
Charoenpong Kindergarten is a long-established and well-known private Thai school, offering nursery and kindergarten levels. The project brief was
to expand the school by transformingthe former playground and yard into a new building. This new facility provides seven classrooms, bathrooms,
a recreational area, a faculty room, a lunch area, and a redesigned playground.
The design concept preserves the essence of children’s play and interaction. On the ground floor, an open-plan space allows children to play freely and
engage with their surroundings. The second floor features a central courtyard with a high ceiling that visually connects to the play yard below, creating
a sense of openness. This level houses five classrooms and additional activity spaces arranged along the corridor. The third floor is dedicated
to a large recreational area for all students to enjoy, with a faculty room located on the opposite side.
The building’s form takes inspiration from toy-like shapes, with overlapping geometric volumes that define different zones through the use of color.
Strategic voids are integrated throughout the structure to encourage visual and spatial connectivity, fostering movement, interaction, and a playful
learning environment.
Architect: Narucha Kuwattanapasiri
Interior Architect: Warunyupa Keeratiungkoon
Landscape Architect: –
Lighting Architect: –
Structural Engineer: Dr. Sutat Leelataviwat
System Engineer: Piman Sookruen
Contractor: –
Photographs: Soopakorn Srisakul




















































































Charoenpong Kindergarten is a long-established and well-known private Thai school, offering nursery and kindergarten levels. The project brief was
to expand the school by transformingthe former playground and yard into a new building. This new facility provides seven classrooms, bathrooms,
a recreational area, a faculty room, a lunch area, and a redesigned playground.
The design concept preserves the essence of children’s play and interaction. On the ground floor, an open-plan space allows children to play freely and
engage with their surroundings. The second floor features a central courtyard with a high ceiling that visually connects to the play yard below, creating
a sense of openness. This level houses five classrooms and additional activity spaces arranged along the corridor. The third floor is dedicated
to a large recreational area for all students to enjoy, with a faculty room located on the opposite side.
The building’s form takes inspiration from toy-like shapes, with overlapping geometric volumes that define different zones through the use of color.
Strategic voids are integrated throughout the structure to encourage visual and spatial connectivity, fostering movement, interaction, and a playful
learning environment.
Architect: Narucha Kuwattanapasiri
Interior Architect: Warunyupa Keeratiungkoon
Landscape Architect: –
Lighting Architect: –
Structural Engineer: Dr. Sutat Leelataviwat
System Engineer: Piman Sookruen
Contractor: –
Photographs: Soopakorn Srisakul




















































































Charoenpong Kindergarten is a long-established and well-known private Thai school, offering nursery and kindergarten levels. The project brief was
to expand the school by transformingthe former playground and yard into a new building. This new facility provides seven classrooms, bathrooms,
a recreational area, a faculty room, a lunch area, and a redesigned playground.
The design concept preserves the essence of children’s play and interaction. On the ground floor, an open-plan space allows children to play freely and
engage with their surroundings. The second floor features a central courtyard with a high ceiling that visually connects to the play yard below, creating
a sense of openness. This level houses five classrooms and additional activity spaces arranged along the corridor. The third floor is dedicated
to a large recreational area for all students to enjoy, with a faculty room located on the opposite side.
The building’s form takes inspiration from toy-like shapes, with overlapping geometric volumes that define different zones through the use of color.
Strategic voids are integrated throughout the structure to encourage visual and spatial connectivity, fostering movement, interaction, and a playful
learning environment.
Architect: Narucha Kuwattanapasiri
Interior Architect: Warunyupa Keeratiungkoon
Landscape Architect: –
Lighting Architect: –
Structural Engineer: Dr. Sutat Leelataviwat
System Engineer: Piman Sookruen
Contractor: –
Photographs: Soopakorn Srisakul