For a better experience, we recommend you to orientate your device
For a better experience, we recommend you to orientate your device




























































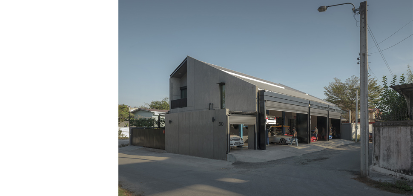
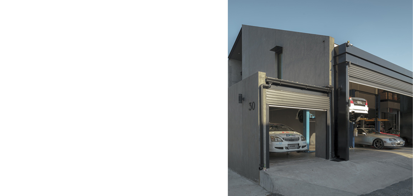
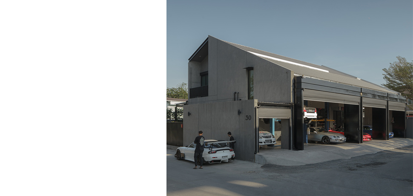
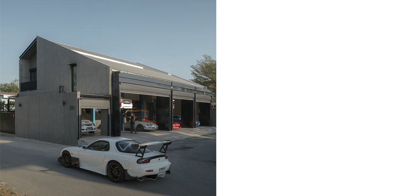
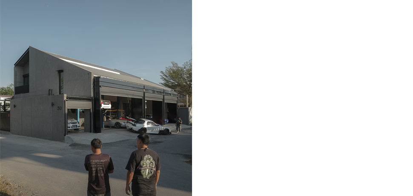
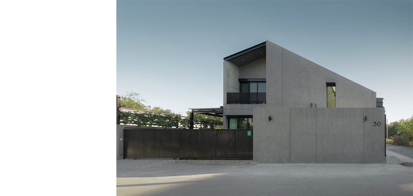
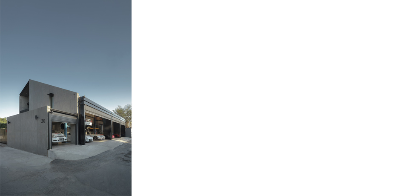
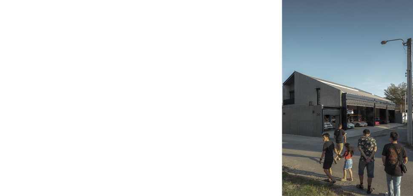
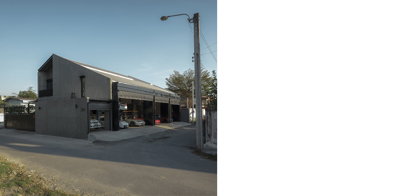
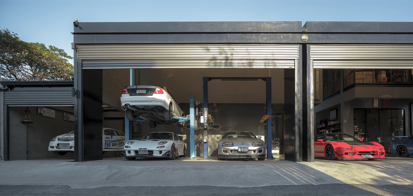
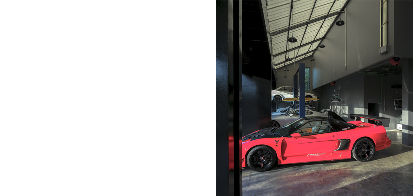
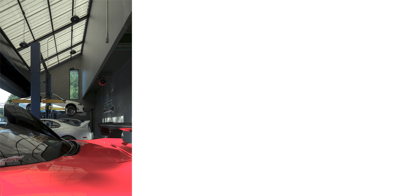
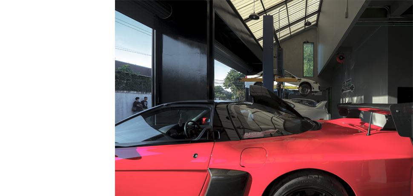
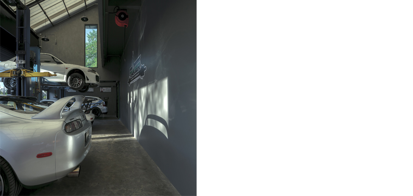
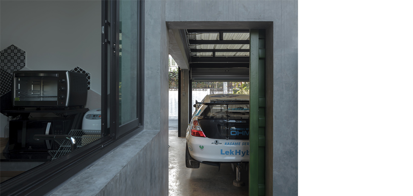
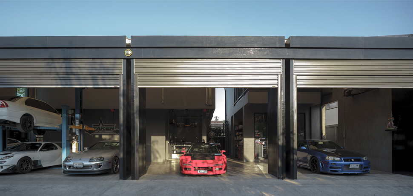
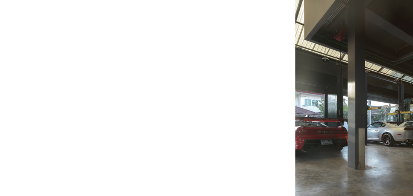
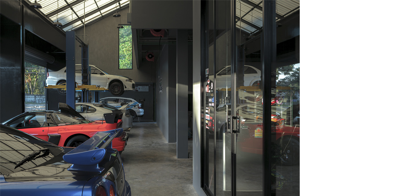


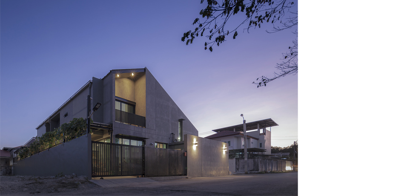
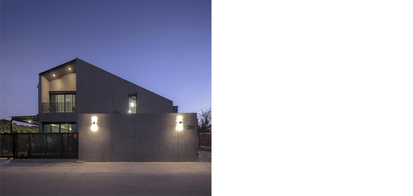
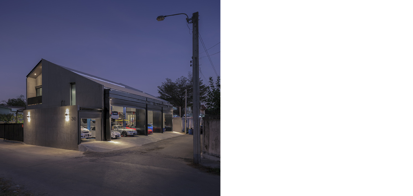
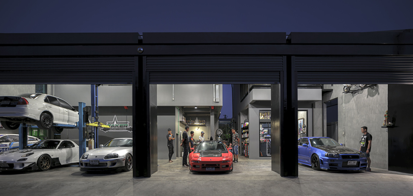
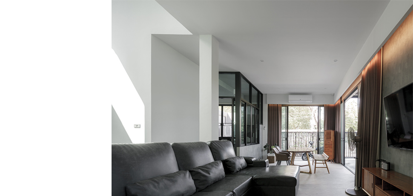
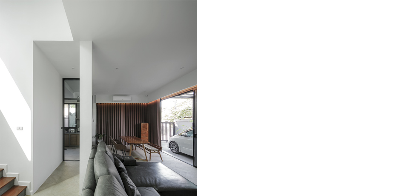
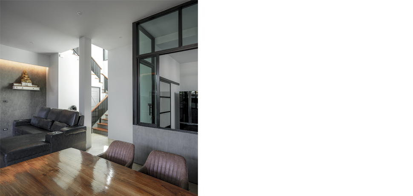
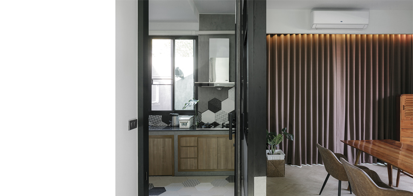
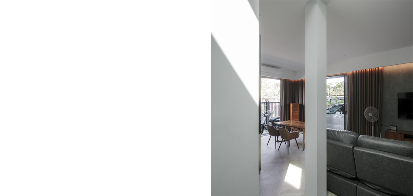
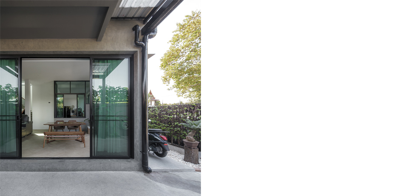
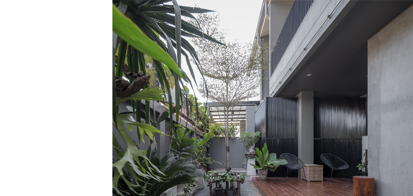
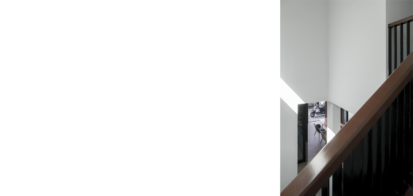
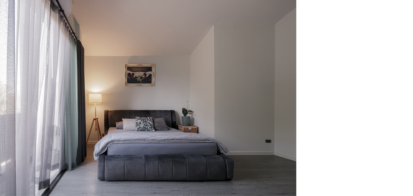
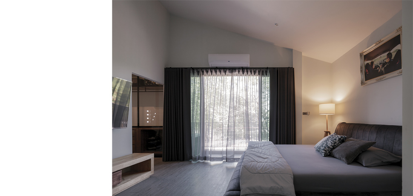
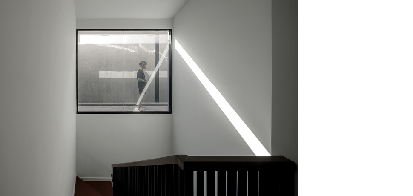
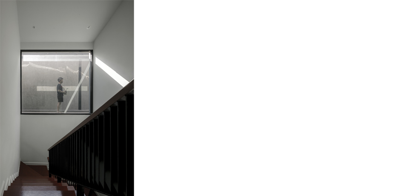
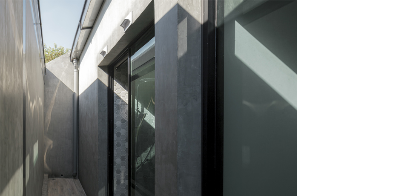
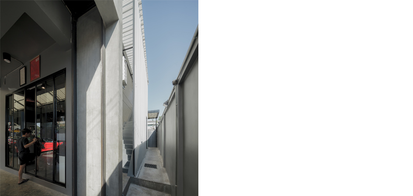
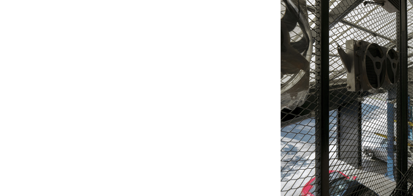


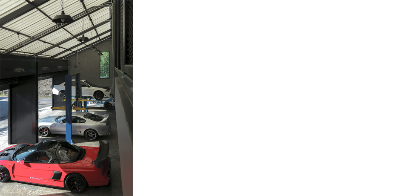

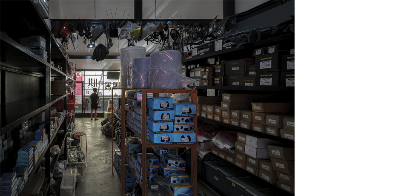

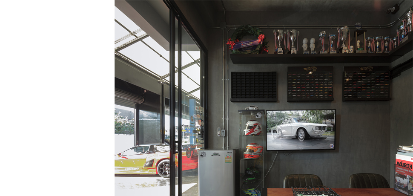
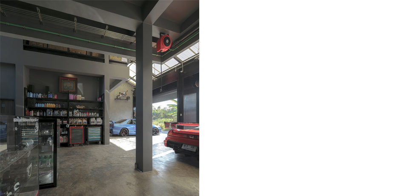
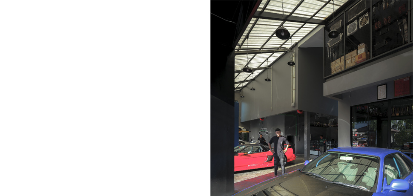
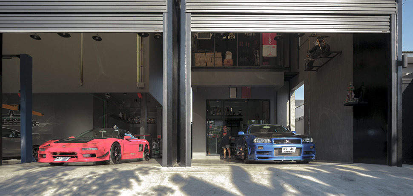
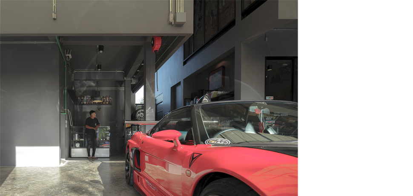
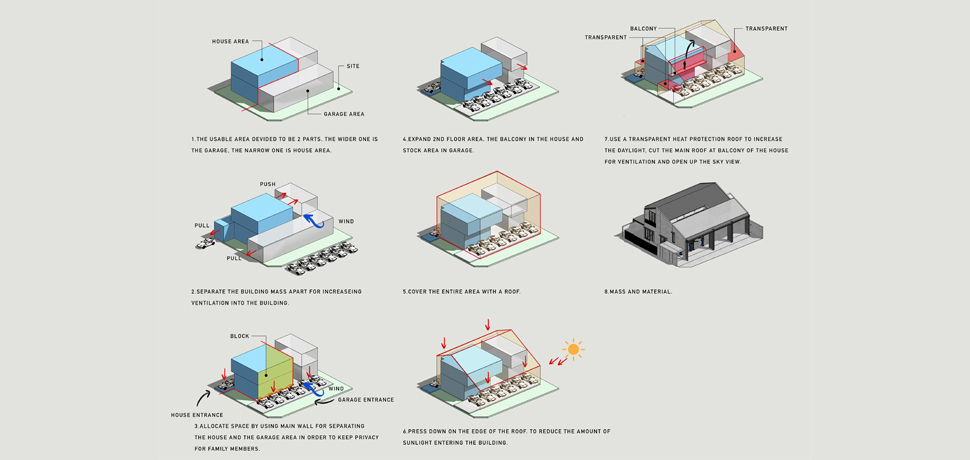
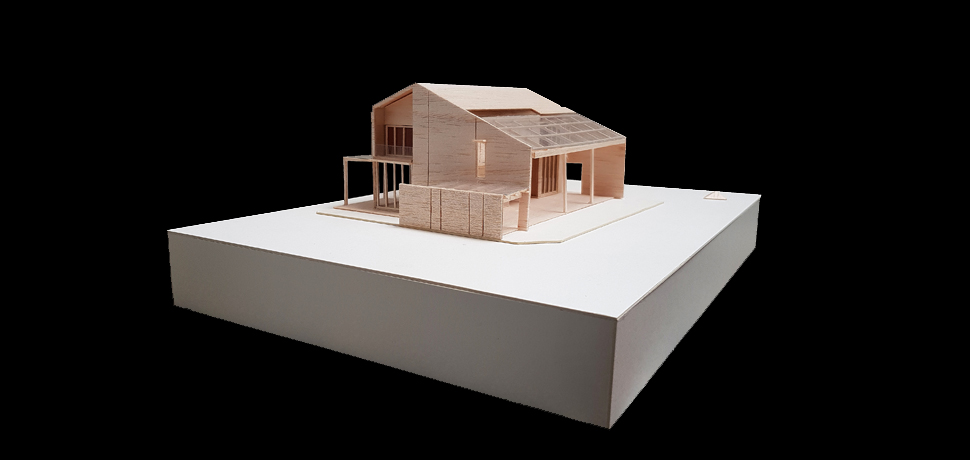
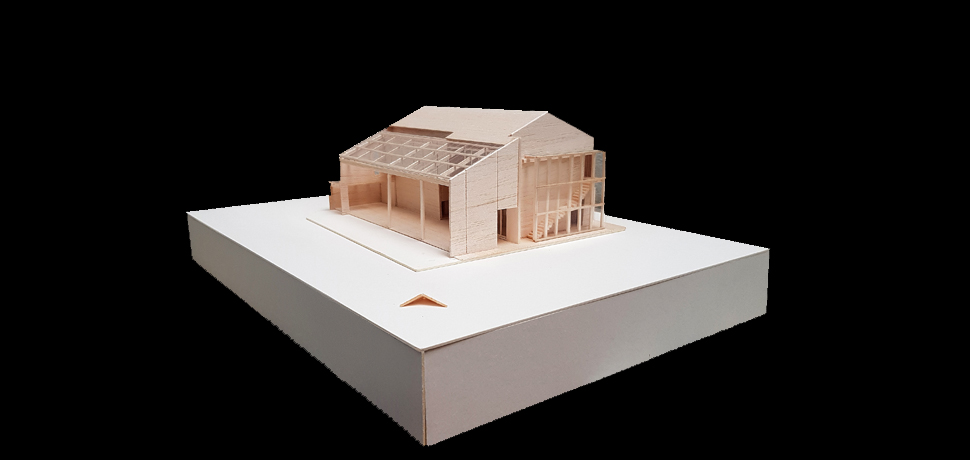
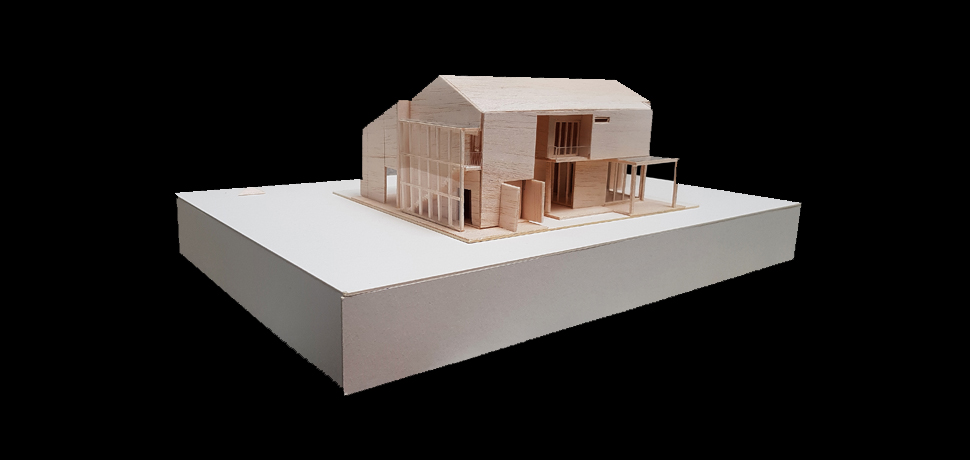
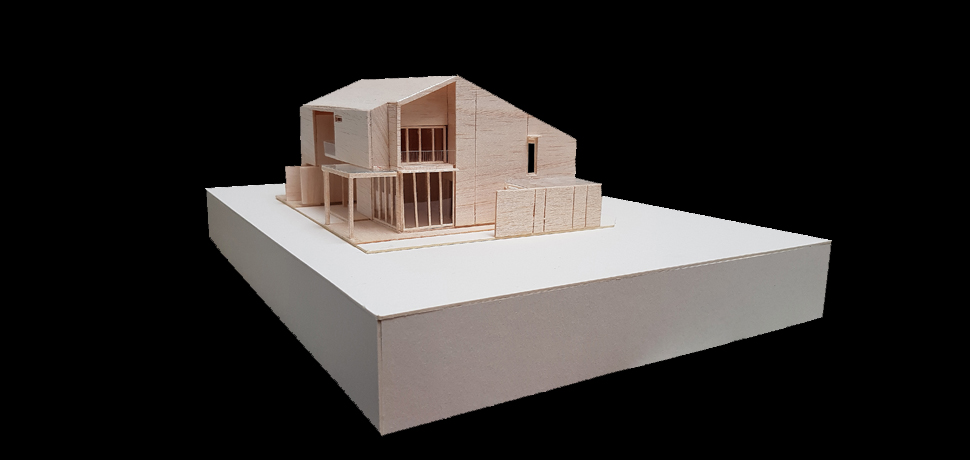
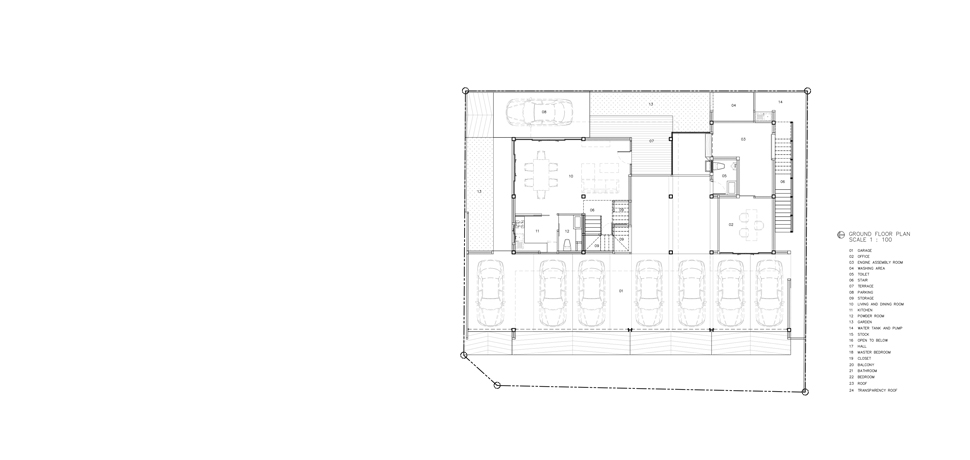
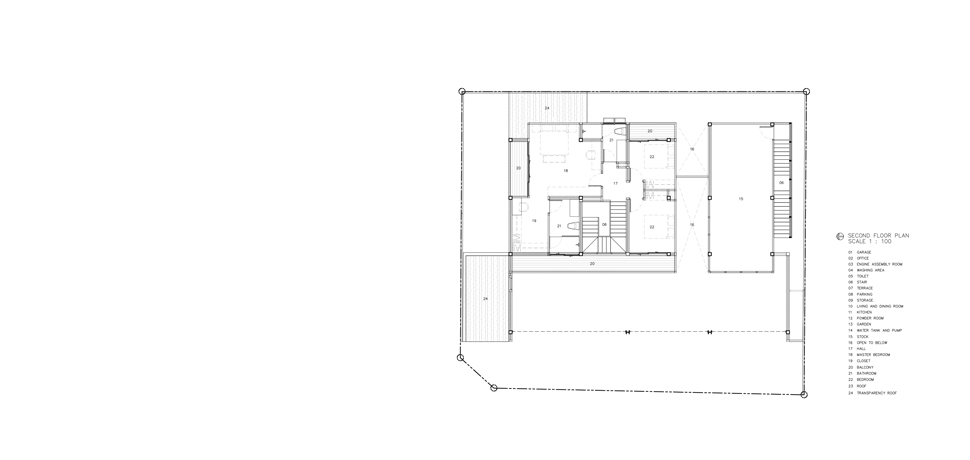
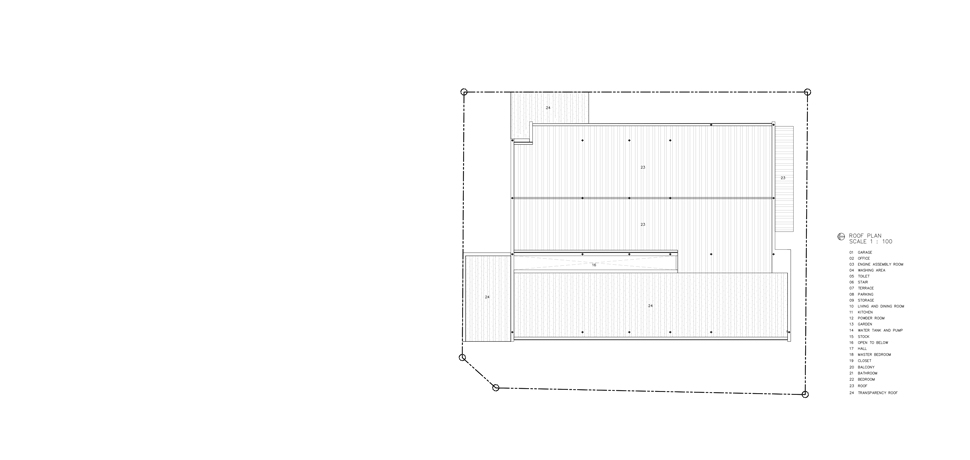
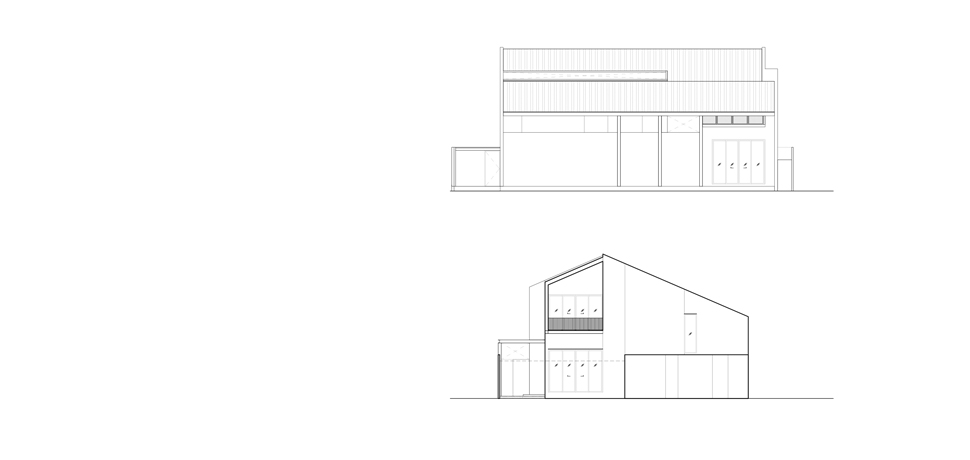
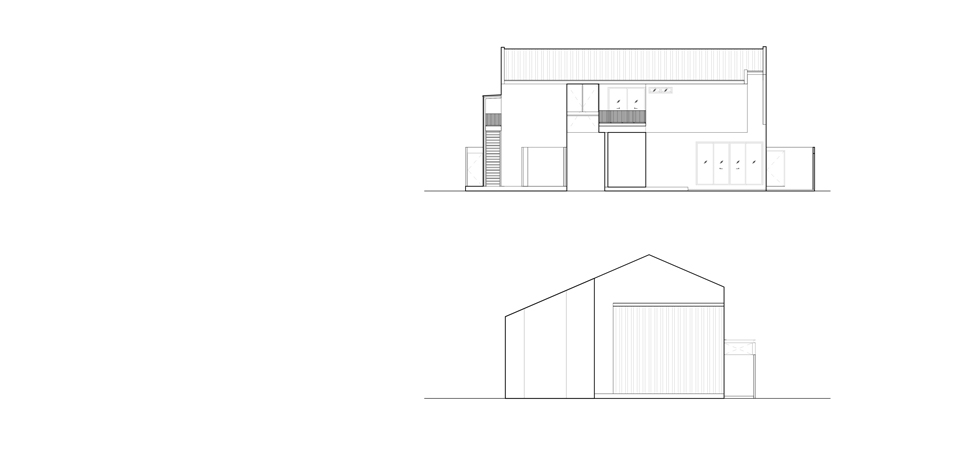
This house belongs to an owner with a lifelong passion for cars and a career in the automotive industry. From a young age, he developed a love for cars that
eventually led him to open his own garage and become a professional race car driver. Later, he decided to build a home with an attached garage on a
420-square-meter plot, with the layout designed to keep the two spaces functionally and spatially distinct.
The building is divided into two main areas to suit the owner’s needs. The wider side of the property accommodates the garage, maximizing accessibility
for vehicles, while the narrower side houses the residence. These two sections are clearly separated by a solid wall, which blocks sound and views while
enhancing privacy and ventilation within the home.
At the entrance to the residence, a small garden connects to a first-floor terrace. The open-plan living, dining, and kitchen areas overlook this garden,
creating a seamless indoor–outdoor connection. On the second floor, a hidden balcony, visible from the staircase hall, introduces natural light and
ventilation to the bedrooms.
The garage, which can accommodate up to seven cars, also includes the owner’s office on the first floor for managing his business. A side staircase leads to
a second-floor storage area for spare parts, while a small elevator facilitates transport within the garage. As the garage faces west, the designer lowered
the eaves to reduce direct afternoon sunlight and installed shutter doors to filter low-angle evening light. A transparent, heat-protective roof allows daylight
to illuminate the garage while minimizing heat buildup.
The overall design language—defined by concrete textures, black steel, and exposed pipes—reflects the owner’s style and his passion
for automotive aesthetics.
Architects: Narucha Kuwattanapasiri, Warakorn Chareonrat, Siriprapa Prasompan
Interior Architect: –
Landscape Architect: –
Lighting Architect: –
Structural Engineer: Kor-It Structural Design and Construction Co., Ltd.
System Engineer: Kor-It Structural Design and Construction Co., Ltd.
Contractor: –
Photographs: Soopakorn Srisakul
























































































































This house belongs to an owner with a lifelong passion for cars and a career in the automotive industry. From a young age, he developed a love for cars that
eventually led him to open his own garage and become a professional race car driver. Later, he decided to build a home with an attached garage on a
420-square-meter plot, with the layout designed to keep the two spaces functionally and spatially distinct.
The building is divided into two main areas to suit the owner’s needs. The wider side of the property accommodates the garage, maximizing accessibility
for vehicles, while the narrower side houses the residence. These two sections are clearly separated by a solid wall, which blocks sound and views while
enhancing privacy and ventilation within the home.
At the entrance to the residence, a small garden connects to a first-floor terrace. The open-plan living, dining, and kitchen areas overlook this garden,
creating a seamless indoor–outdoor connection. On the second floor, a hidden balcony, visible from the staircase hall, introduces natural light and
ventilation to the bedrooms.
The garage, which can accommodate up to seven cars, also includes the owner’s office on the first floor for managing his business. A side staircase leads to
a second-floor storage area for spare parts, while a small elevator facilitates transport within the garage. As the garage faces west, the designer lowered
the eaves to reduce direct afternoon sunlight and installed shutter doors to filter low-angle evening light. A transparent, heat-protective roof allows daylight
to illuminate the garage while minimizing heat buildup.
The overall design language—defined by concrete textures, black steel, and exposed pipes—reflects the owner’s style and his passion
for automotive aesthetics.
Architects: Narucha Kuwattanapasiri, Warakorn Chareonrat, Siriprapa Prasompan
Interior Architect: –
Landscape Architect: –
Lighting Architect: –
Structural Engineer: Kor-It Structural Design and Construction Co., Ltd.
System Engineer: Kor-It Structural Design and Construction Co., Ltd.
Contractor: –
Photographs: Soopakorn Srisakul
























































































































This house belongs to an owner with a lifelong passion for cars and a career in the automotive industry. From a young age, he developed a love for cars that
eventually led him to open his own garage and become a professional race car driver. Later, he decided to build a home with an attached garage on a
420-square-meter plot, with the layout designed to keep the two spaces functionally and spatially distinct.
The building is divided into two main areas to suit the owner’s needs. The wider side of the property accommodates the garage, maximizing accessibility
for vehicles, while the narrower side houses the residence. These two sections are clearly separated by a solid wall, which blocks sound and views while
enhancing privacy and ventilation within the home.
At the entrance to the residence, a small garden connects to a first-floor terrace. The open-plan living, dining, and kitchen areas overlook this garden,
creating a seamless indoor–outdoor connection. On the second floor, a hidden balcony, visible from the staircase hall, introduces natural light and
ventilation to the bedrooms.
The garage, which can accommodate up to seven cars, also includes the owner’s office on the first floor for managing his business. A side staircase leads to
a second-floor storage area for spare parts, while a small elevator facilitates transport within the garage. As the garage faces west, the designer lowered
the eaves to reduce direct afternoon sunlight and installed shutter doors to filter low-angle evening light. A transparent, heat-protective roof allows daylight
to illuminate the garage while minimizing heat buildup.
The overall design language—defined by concrete textures, black steel, and exposed pipes—reflects the owner’s style and his passion
for automotive aesthetics.
Architects: Narucha Kuwattanapasiri, Warakorn Chareonrat, Siriprapa Prasompan
Interior Architect: –
Landscape Architect: –
Lighting Architect: –
Structural Engineer: Kor-It Structural Design and Construction Co., Ltd.
System Engineer: Kor-It Structural Design and Construction Co., Ltd.
Contractor: –
Photographs: Soopakorn Srisakul