For a better experience, we recommend you to orientate your device
For a better experience, we recommend you to orientate your device























































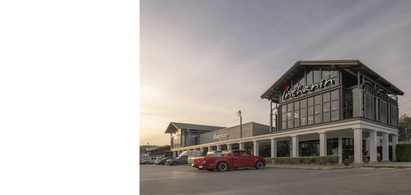

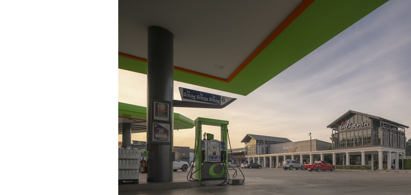
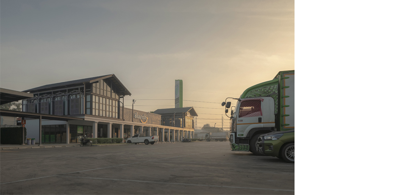
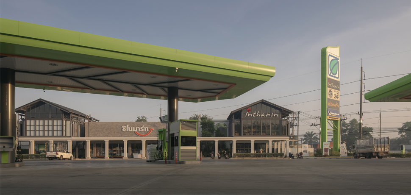
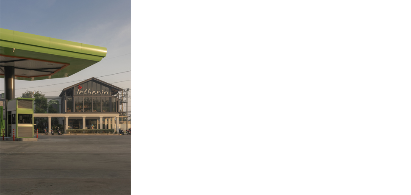
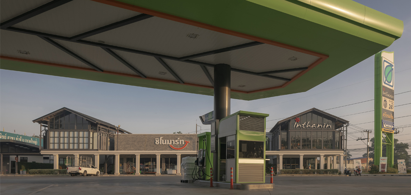
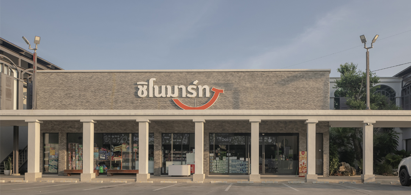
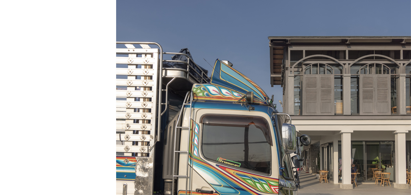
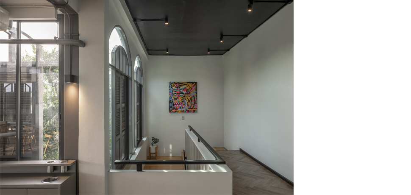
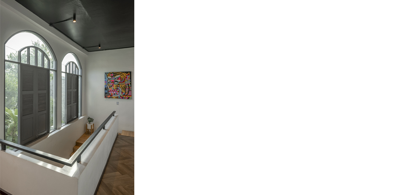
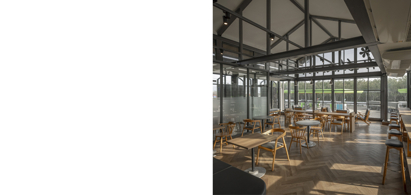
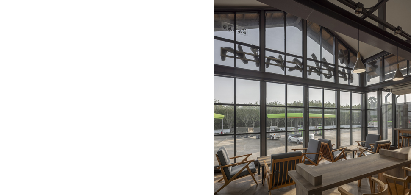
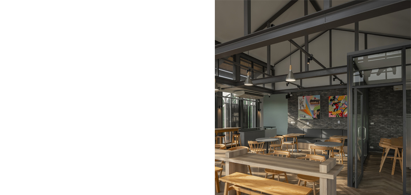
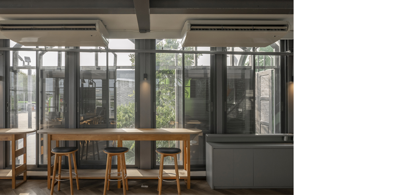
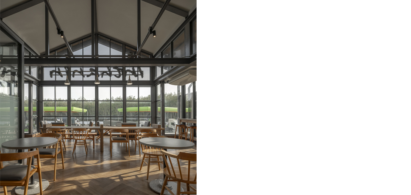
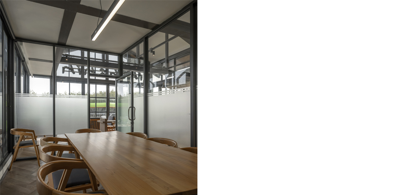
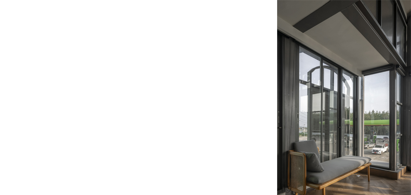
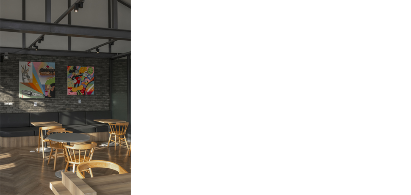
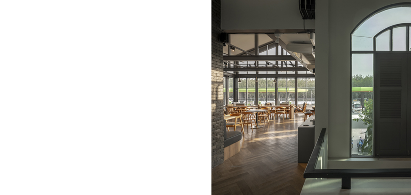
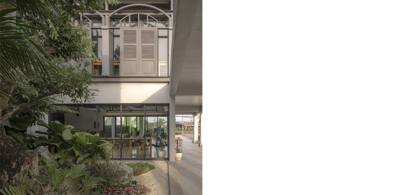
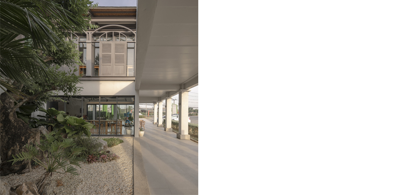
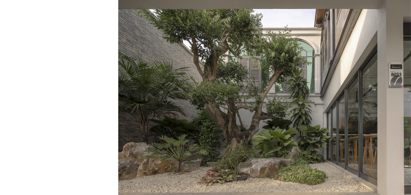
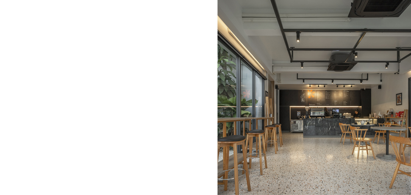
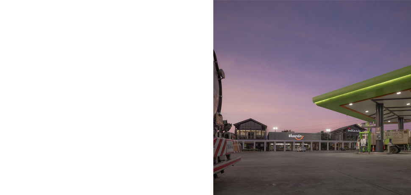
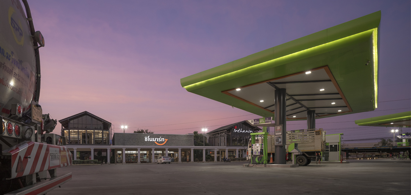


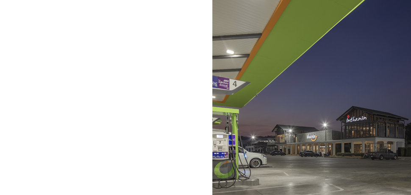
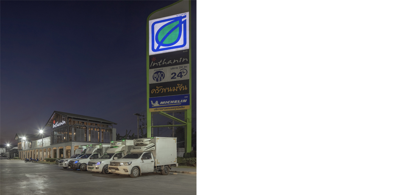
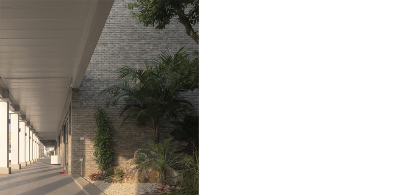
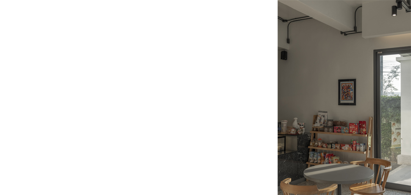
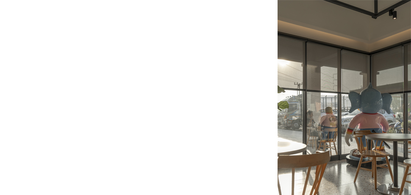
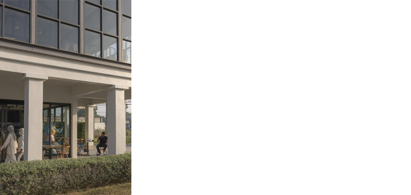
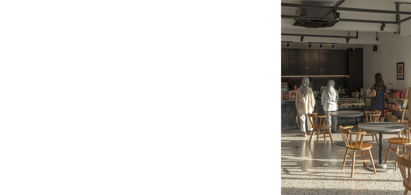
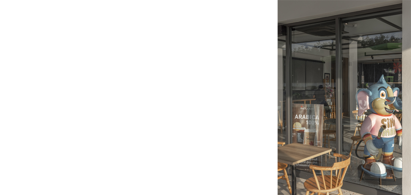
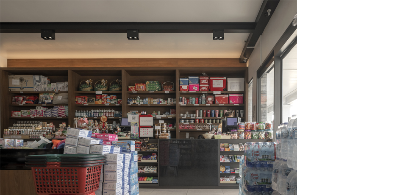
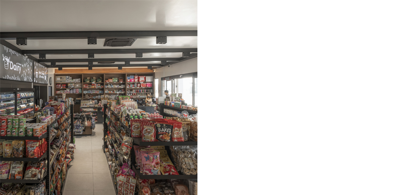
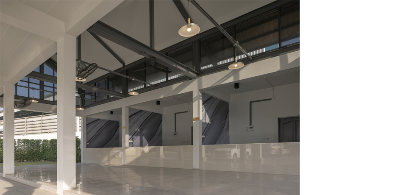
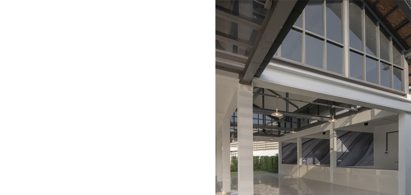
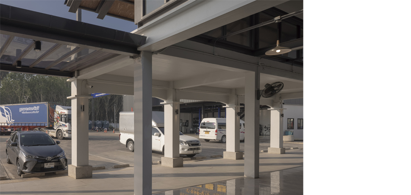
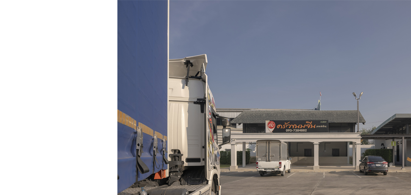
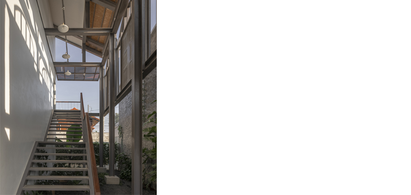
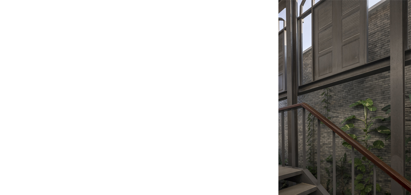
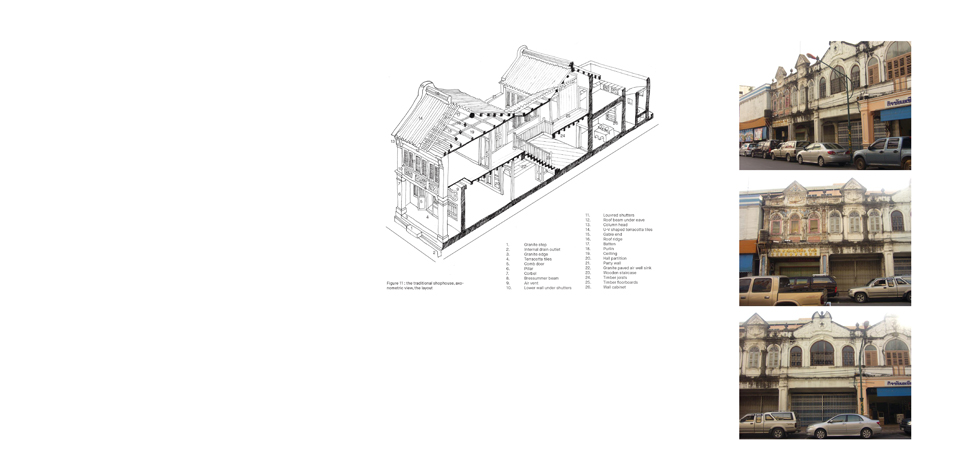
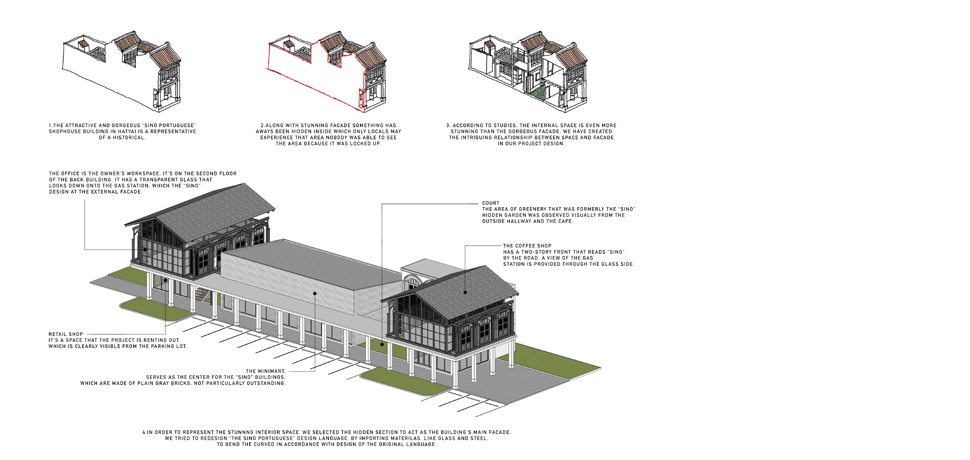
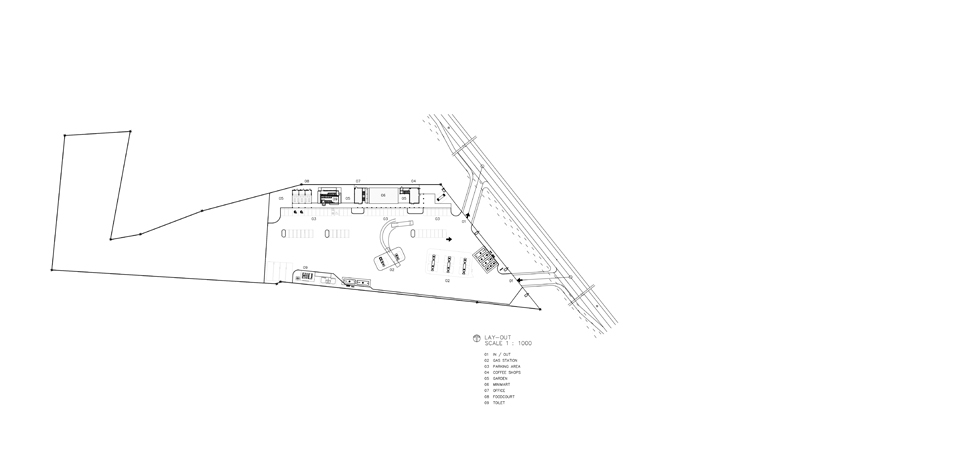
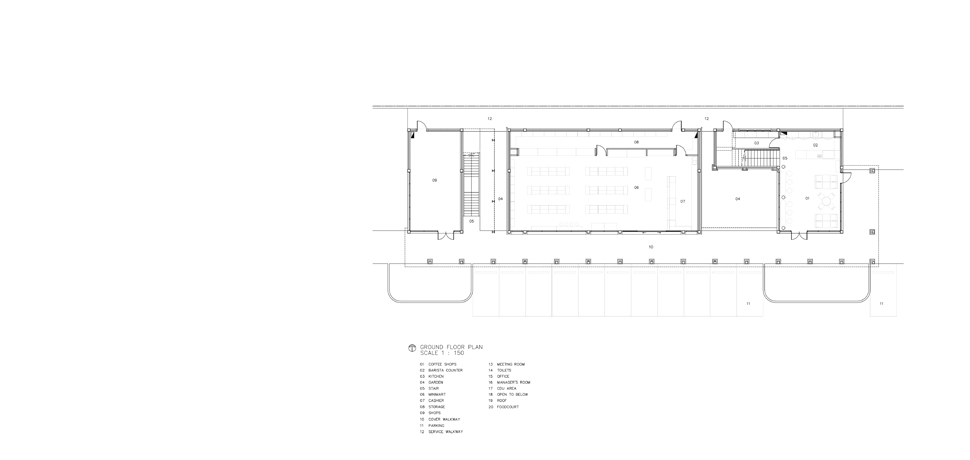
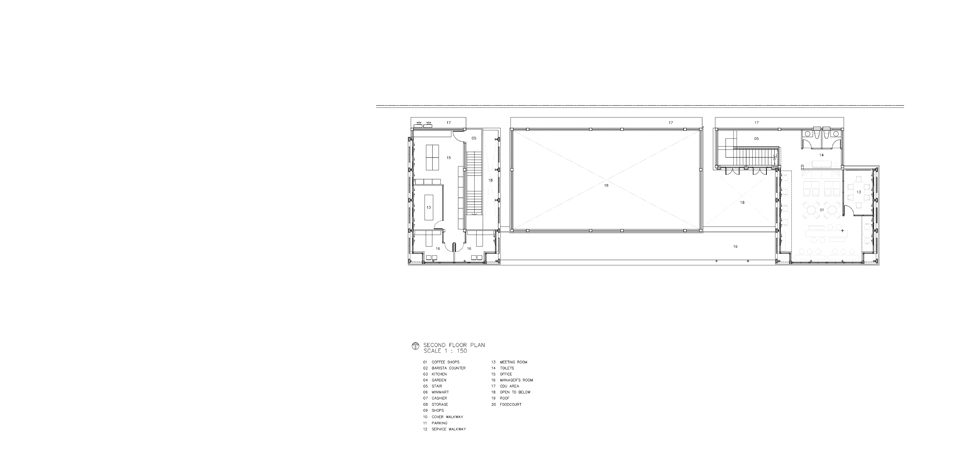
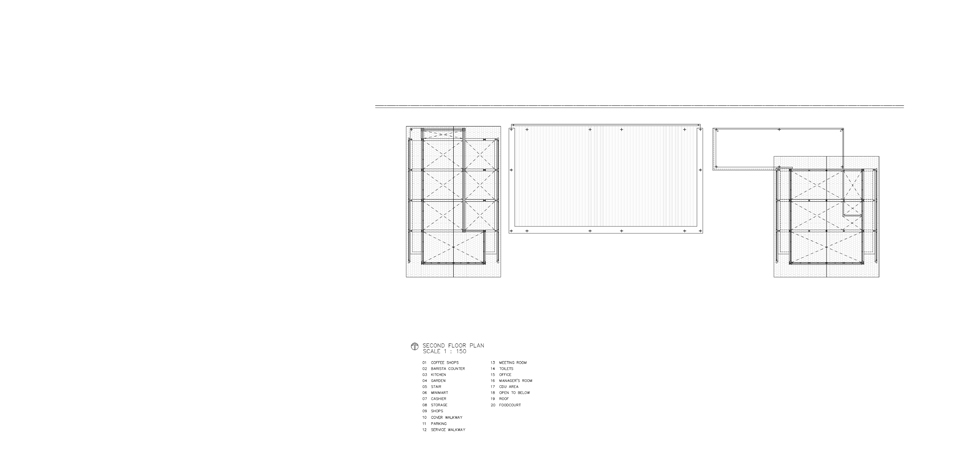
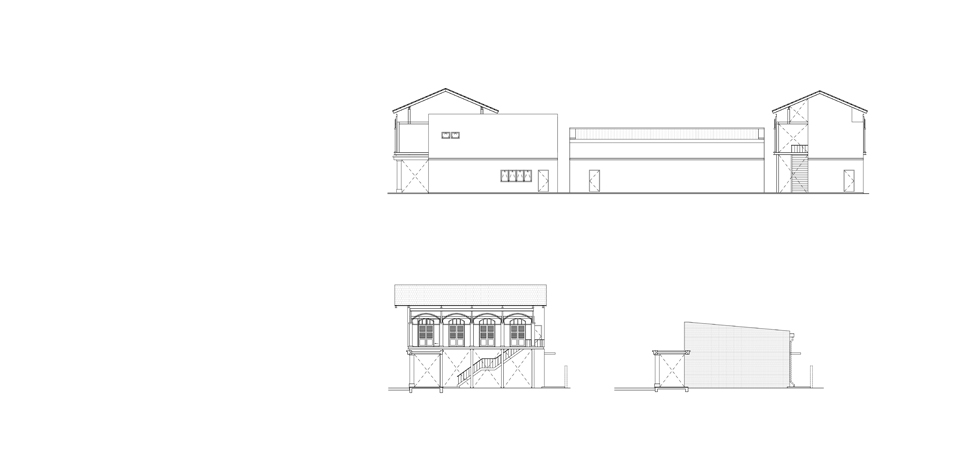
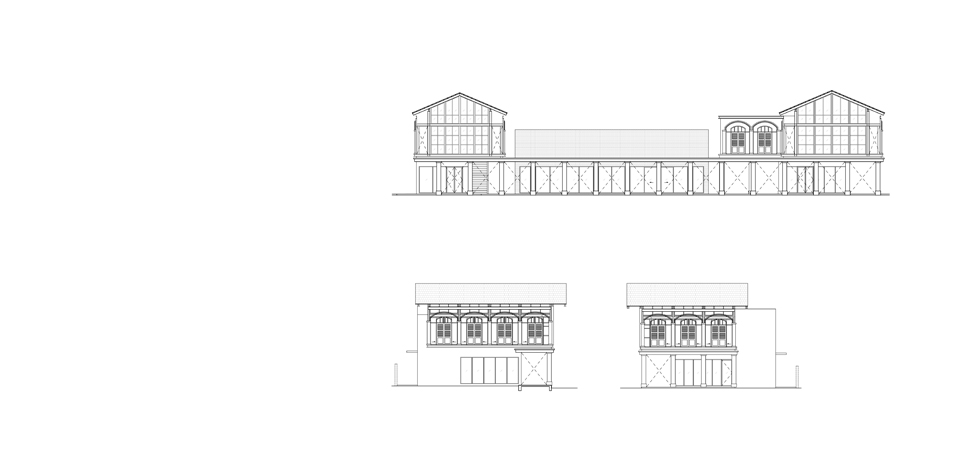
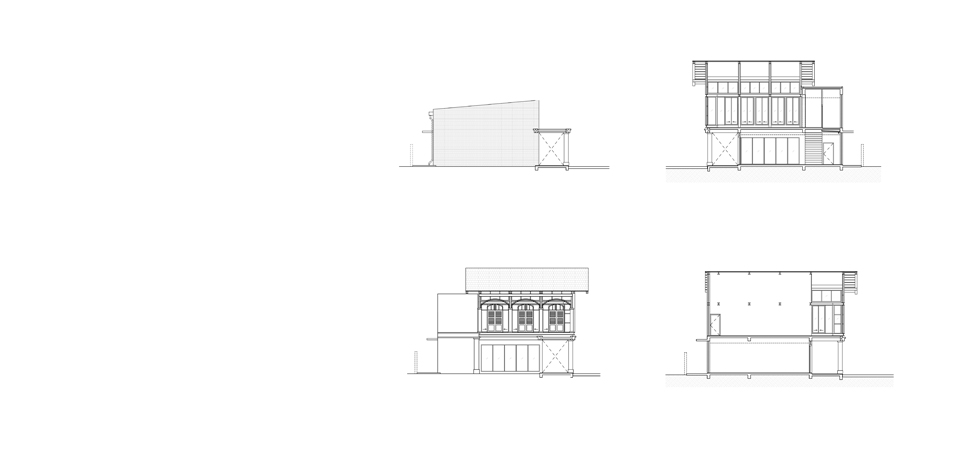
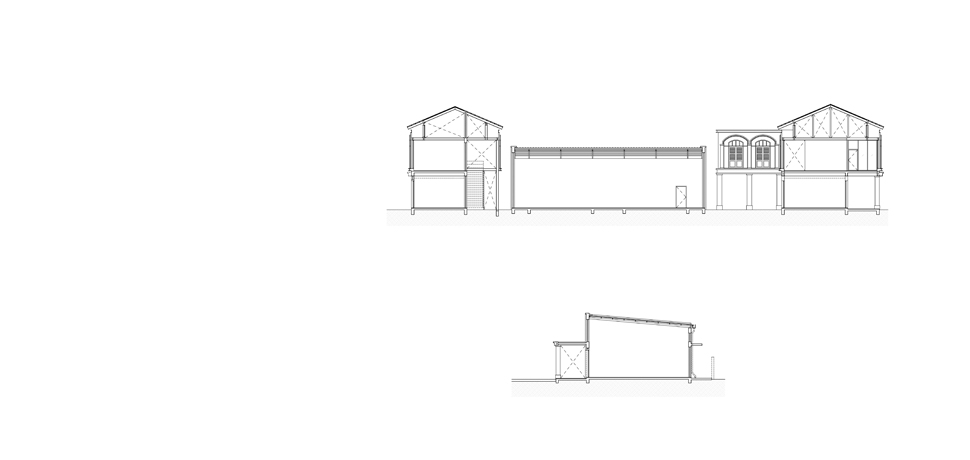
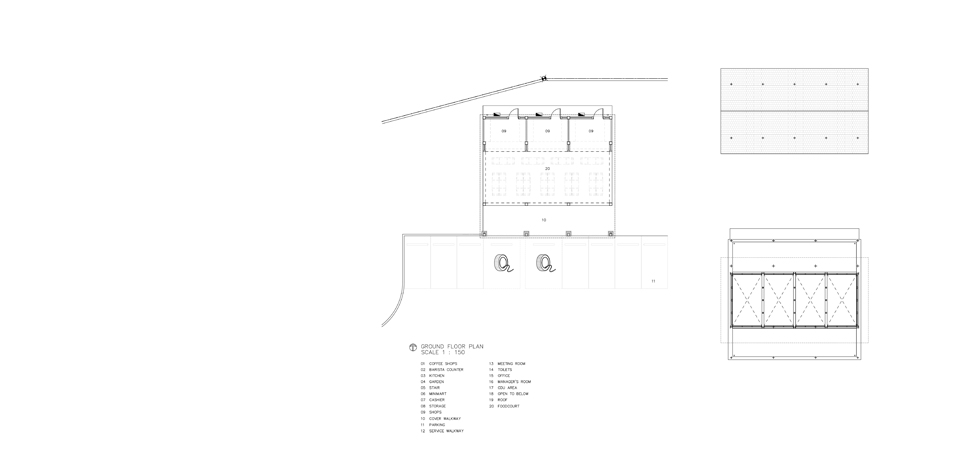
This project is part of the commercial design for a Bangchak gas station in Songkhla Province. The project owner sought a design that would be both unique
and distinctive. During the research phase, the designer discovered that Songkhla’s old town—once an important trading port—is renowned for its remarkable
Sino-Portuguese architecture, a blend of Chinese and Portuguese design. This style is characterized by arcaded walkways, European-style stucco arches
framing windows, and traditional Chinese clay tiles, all hallmarks of Songkhla’s historic architectural identity.
One particularly intriguing detail emerged from the research: the interior cross-sections of Sino-Portuguese buildings often appear even grander than
the façades themselves. Traditionally, these buildings included courtyards that separated the commercial and residential zones, functioning as both transitional
spaces and natural ventilation systems. These courtyards created hidden private realms accessible only to the owners or close guests—spaces invisible from
the street, yet revealed in architectural drawings.
Drawing inspiration from this concept, the designer adopted the cross-section as the project’s primary design language, offering a reinterpretation of
the Sino-Portuguese style from a new perspective. Modern materials such as steel and glass were incorporated to reimagine the classic façade, blending
traditional decorative details with contemporary design. The façade was intentionally designed to appear detached from the windows, introducing
a layered depth that echoes the richness of the historic style.
The building’s linear design emphasizes clear glass, allowing views directly into the interior. A front walkway, styled as an arcade, pays homage to
the original architectural tradition while connecting all parts of the building. Rather than simply replicating the past, the design invites users to
experience the essence of Sino-Portuguese architecture in a fresh, engaging way.
Architects: Narucha Kuwattanapasiri, Warakorn Chareonrat, Thammanoon Phansaard
Interior Architects: Narucha Kuwattanapasiri, Petchusa Kuwattanapasiri
Landscape Architect: –
Lighting Architect: –
Structural Engineer: Kor-It Structural Design and Construction Co., Ltd.
System Engineer: Kor-It Structural Design and Construction Co., Ltd.
Contractor: –
Photographs: Soopakorn Srisakul














































































































This project is part of the commercial design for a Bangchak gas station in Songkhla Province. The project owner sought a design that would be both unique
and distinctive. During the research phase, the designer discovered that Songkhla’s old town—once an important trading port—is renowned for its remarkable
Sino-Portuguese architecture, a blend of Chinese and Portuguese design. This style is characterized by arcaded walkways, European-style stucco arches
framing windows, and traditional Chinese clay tiles, all hallmarks of Songkhla’s historic architectural identity.
One particularly intriguing detail emerged from the research: the interior cross-sections of Sino-Portuguese buildings often appear even grander than
the façades themselves. Traditionally, these buildings included courtyards that separated the commercial and residential zones, functioning as both transitional
spaces and natural ventilation systems. These courtyards created hidden private realms accessible only to the owners or close guests—spaces invisible from
the street, yet revealed in architectural drawings.
Drawing inspiration from this concept, the designer adopted the cross-section as the project’s primary design language, offering a reinterpretation of
the Sino-Portuguese style from a new perspective. Modern materials such as steel and glass were incorporated to reimagine the classic façade, blending
traditional decorative details with contemporary design. The façade was intentionally designed to appear detached from the windows, introducing
a layered depth that echoes the richness of the historic style.
The building’s linear design emphasizes clear glass, allowing views directly into the interior. A front walkway, styled as an arcade, pays homage to
the original architectural tradition while connecting all parts of the building. Rather than simply replicating the past, the design invites users to
experience the essence of Sino-Portuguese architecture in a fresh, engaging way.
Architects: Narucha Kuwattanapasiri, Warakorn Chareonrat, Thammanoon Phansaard
Interior Architects: Narucha Kuwattanapasiri, Petchusa Kuwattanapasiri
Landscape Architect: –
Lighting Architect: –
Structural Engineer: Kor-It Structural Design and Construction Co., Ltd.
System Engineer: Kor-It Structural Design and Construction Co., Ltd.
Contractor: –
Photographs: Soopakorn Srisakul














































































































This project is part of the commercial design for a Bangchak gas station in Songkhla Province. The project owner sought a design that would be both unique
and distinctive. During the research phase, the designer discovered that Songkhla’s old town—once an important trading port—is renowned for its remarkable
Sino-Portuguese architecture, a blend of Chinese and Portuguese design. This style is characterized by arcaded walkways, European-style stucco arches
framing windows, and traditional Chinese clay tiles, all hallmarks of Songkhla’s historic architectural identity.
One particularly intriguing detail emerged from the research: the interior cross-sections of Sino-Portuguese buildings often appear even grander than
the façades themselves. Traditionally, these buildings included courtyards that separated the commercial and residential zones, functioning as both transitional
spaces and natural ventilation systems. These courtyards created hidden private realms accessible only to the owners or close guests—spaces invisible from
the street, yet revealed in architectural drawings.
Drawing inspiration from this concept, the designer adopted the cross-section as the project’s primary design language, offering a reinterpretation of
the Sino-Portuguese style from a new perspective. Modern materials such as steel and glass were incorporated to reimagine the classic façade, blending
traditional decorative details with contemporary design. The façade was intentionally designed to appear detached from the windows, introducing
a layered depth that echoes the richness of the historic style.
The building’s linear design emphasizes clear glass, allowing views directly into the interior. A front walkway, styled as an arcade, pays homage to
the original architectural tradition while connecting all parts of the building. Rather than simply replicating the past, the design invites users to
experience the essence of Sino-Portuguese architecture in a fresh, engaging way.
Architects: Narucha Kuwattanapasiri, Warakorn Chareonrat, Thammanoon Phansaard
Interior Architects: Narucha Kuwattanapasiri, Petchusa Kuwattanapasiri
Landscape Architect: –
Lighting Architect: –
Structural Engineer: Kor-It Structural Design and Construction Co., Ltd.
System Engineer: Kor-It Structural Design and Construction Co., Ltd.
Contractor: –
Photographs: Soopakorn Srisakul