For a better experience, we recommend you to orientate your device
For a better experience, we recommend you to orientate your device








































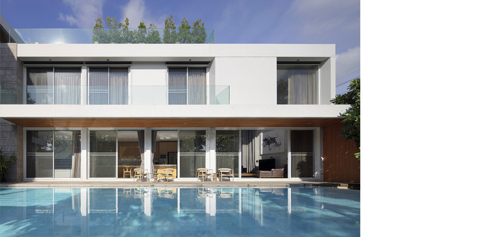
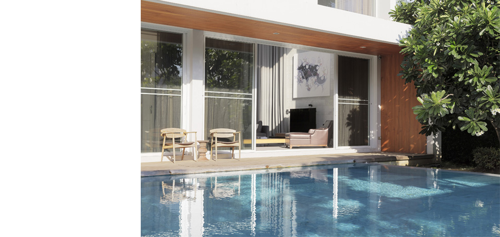
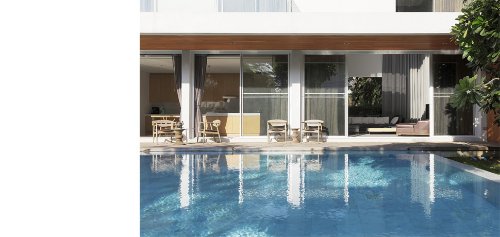
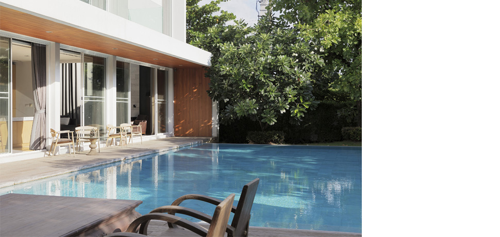
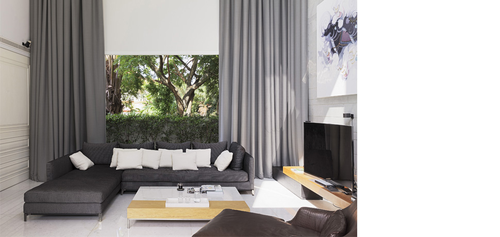
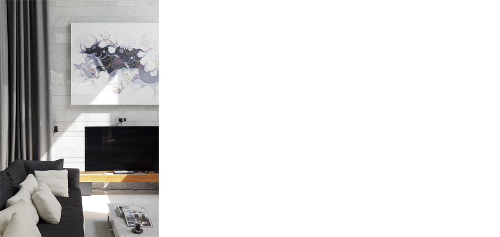
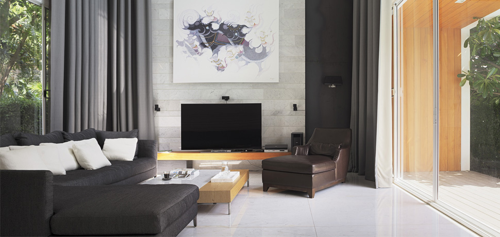
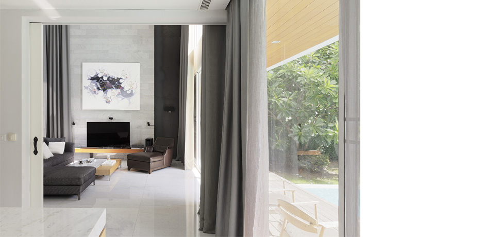
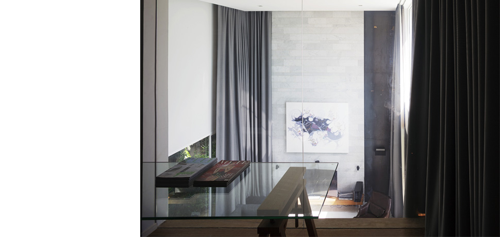
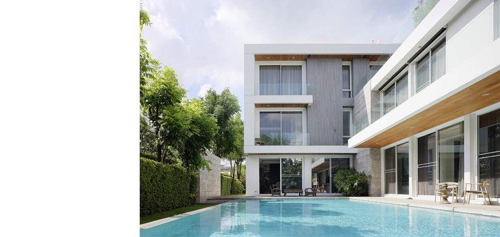
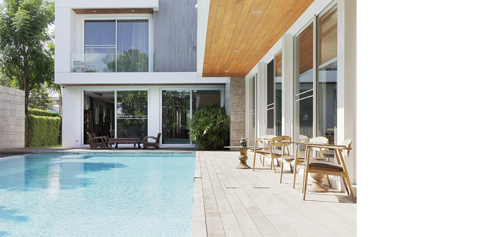
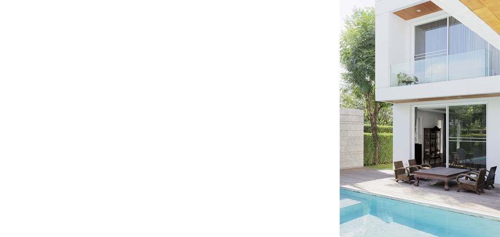
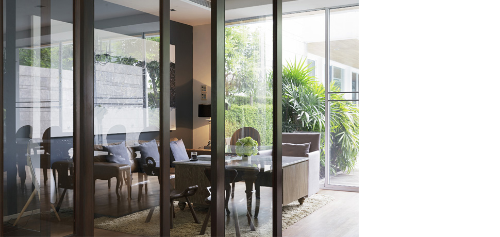
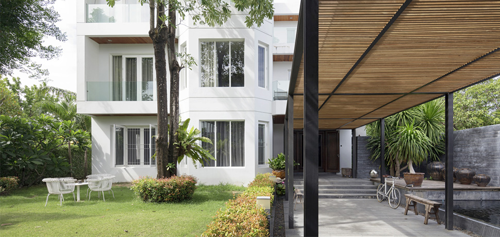
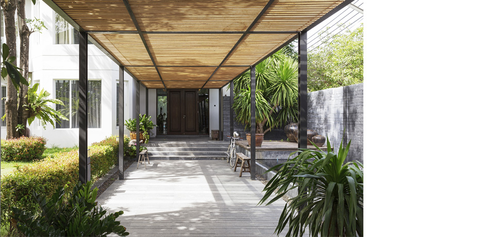
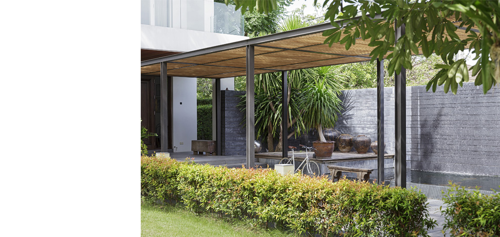
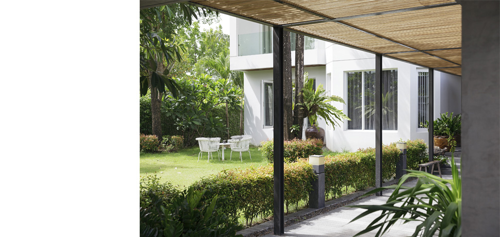
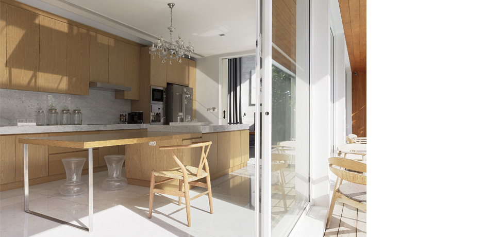
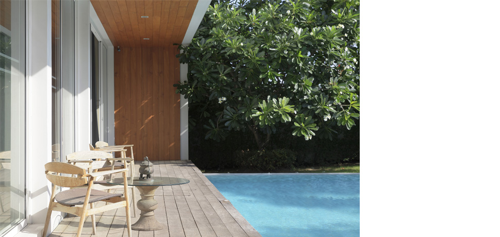
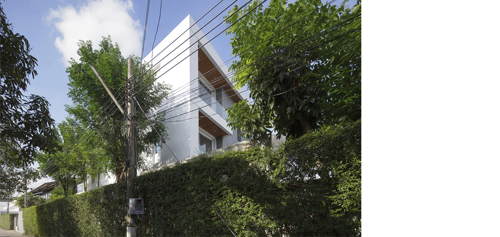
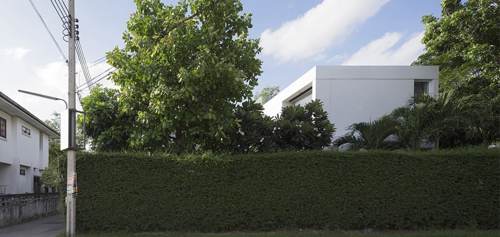
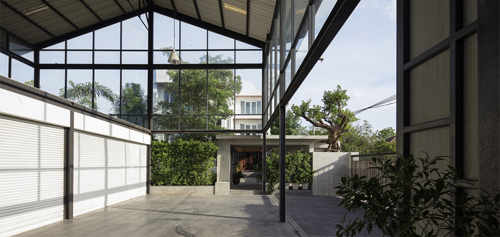
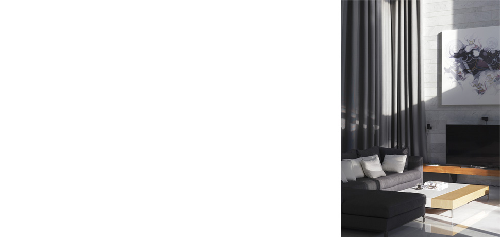
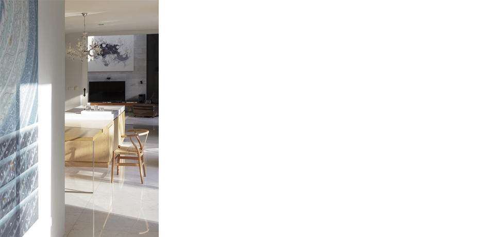
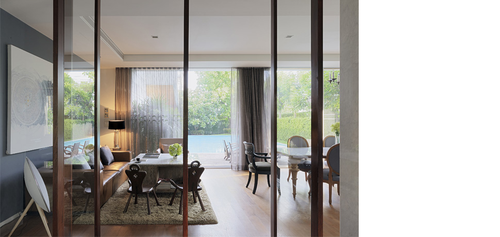
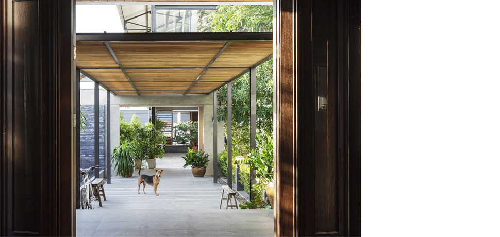
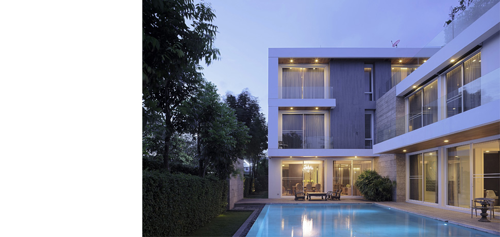
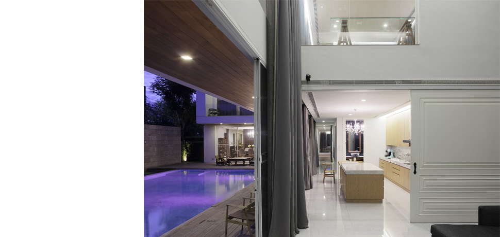
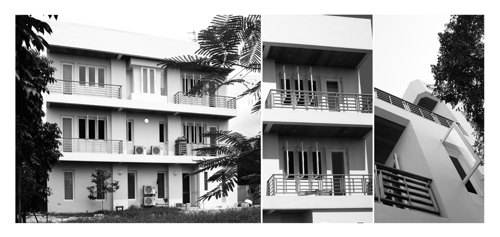
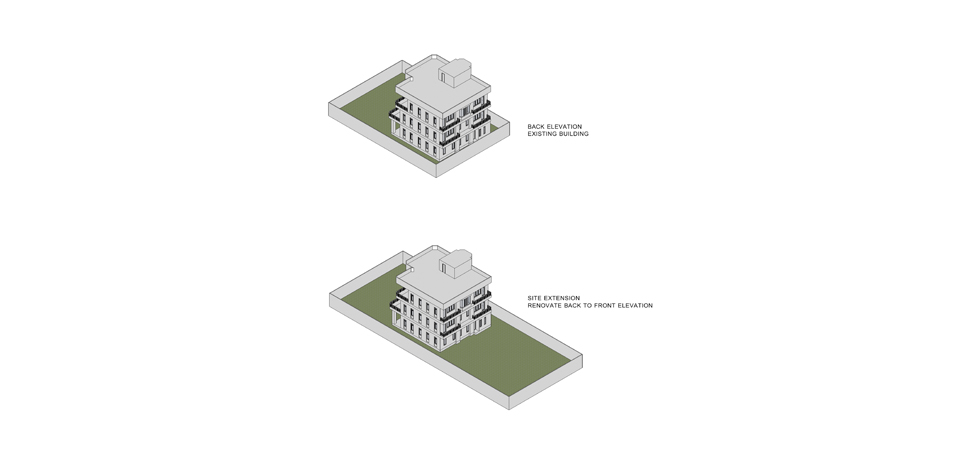
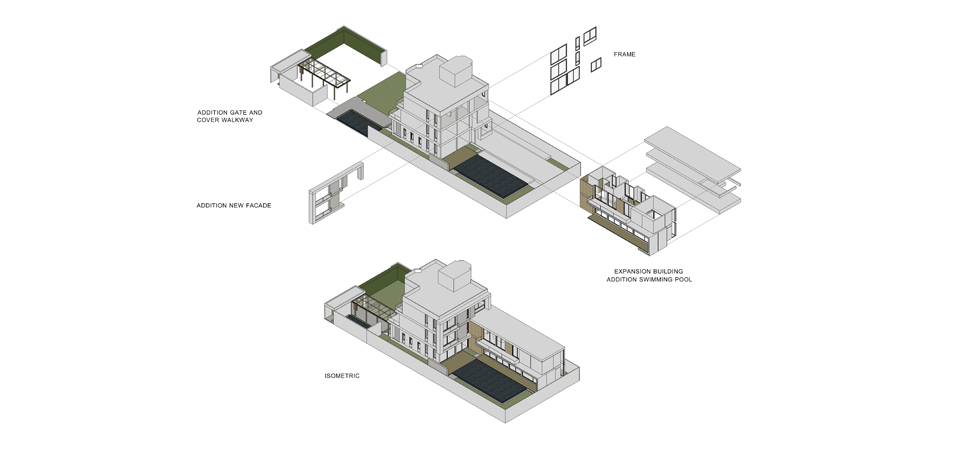
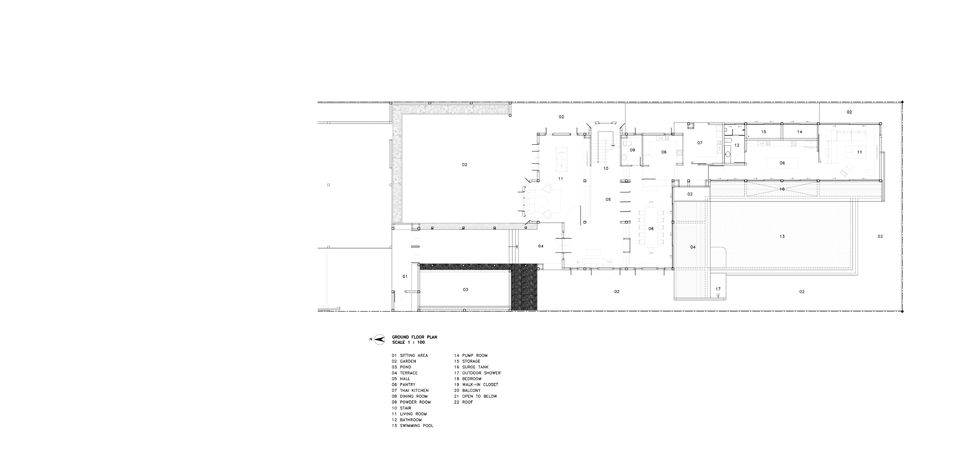
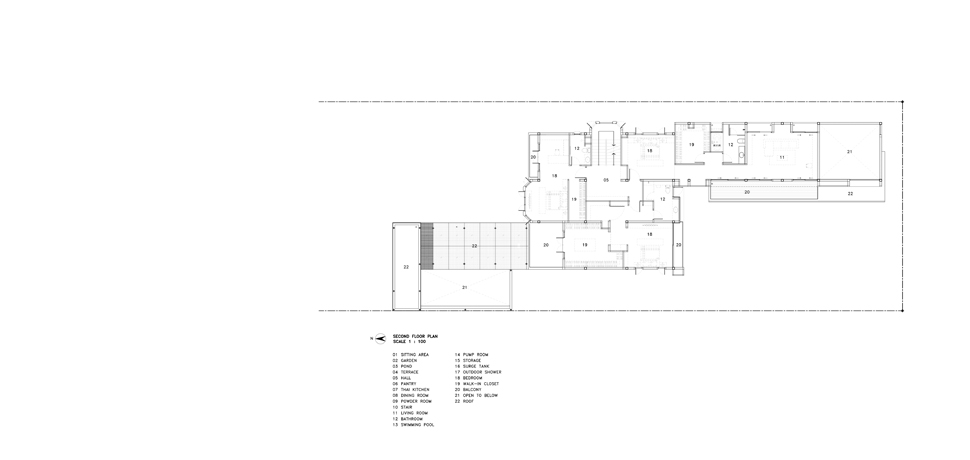
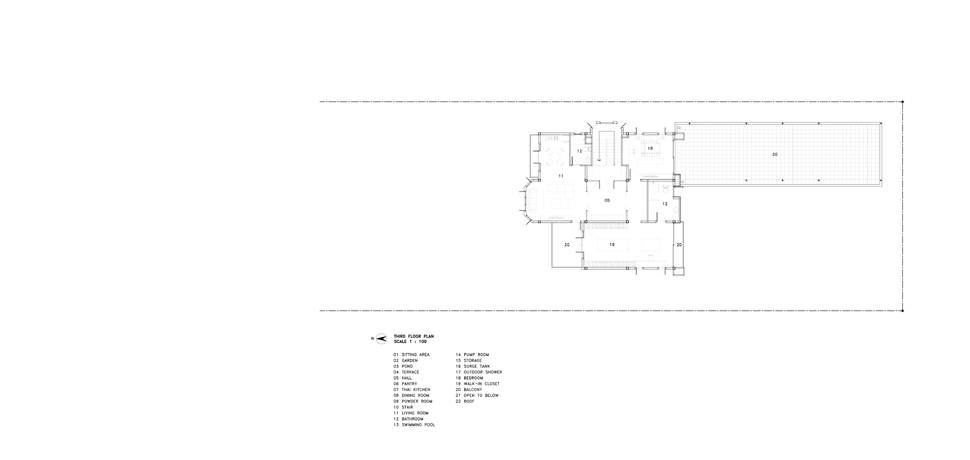

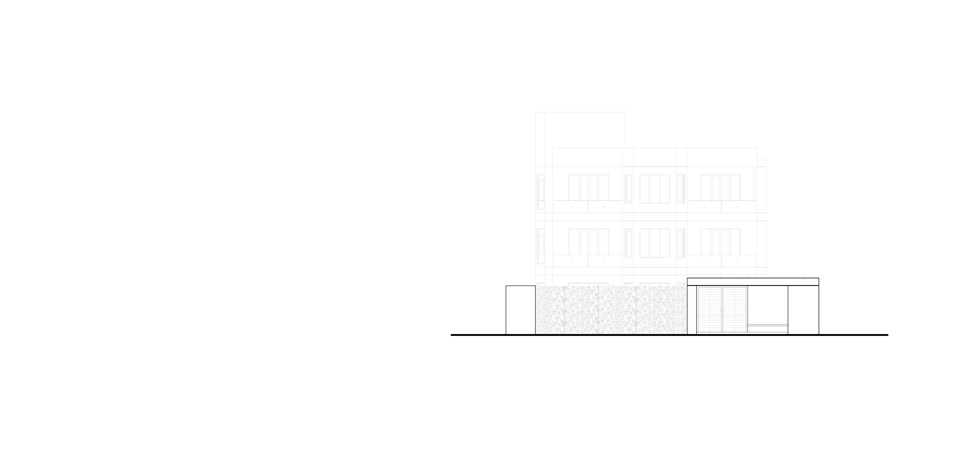
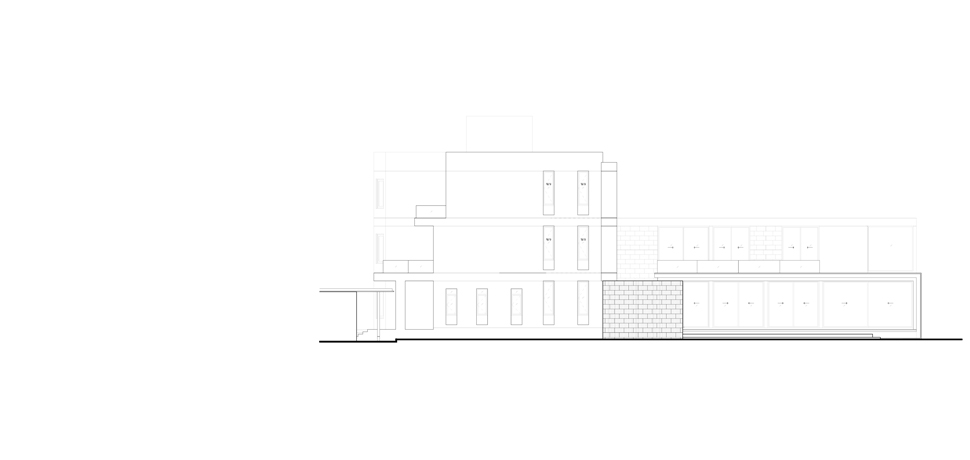
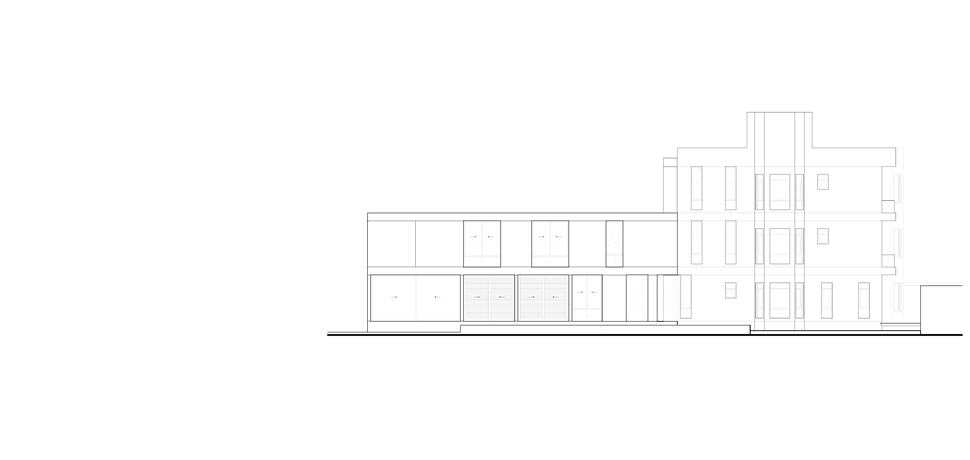
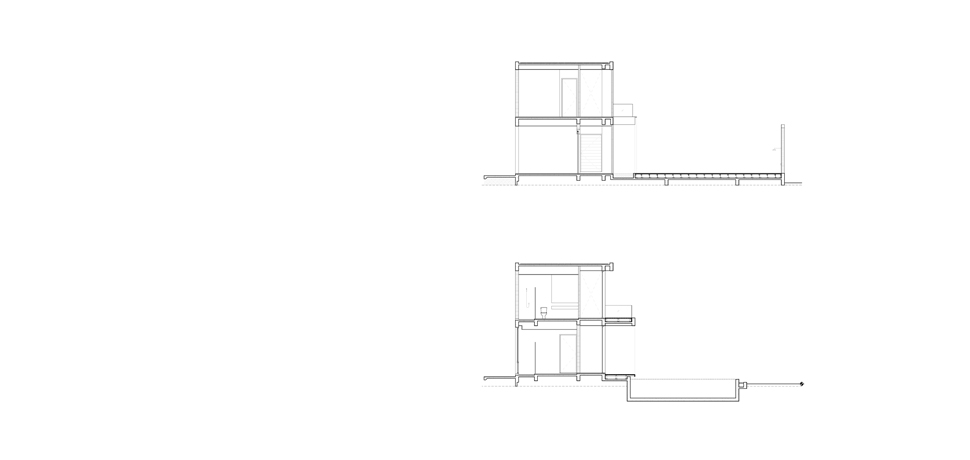
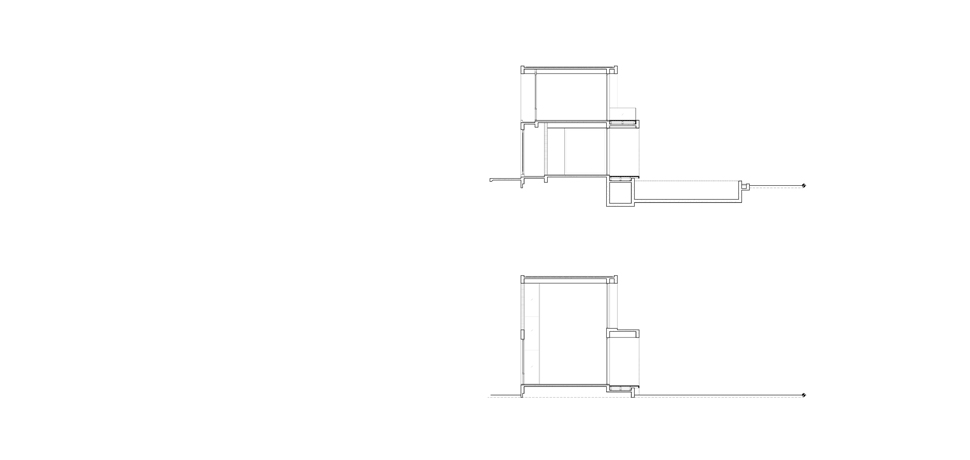
This project involved the renovation of a traditional three-story house in Bangkok’s Lad Krabang district. The owner requested an extension
into the adjacent plot behind the existing house to create additional living space. The primary requirement was a larger living area on the first floor
of the new structure, seamlessly connected to the dining room in the original house.
The second floor was also expanded to create a more spacious master bedroom. In addition, the renovation updated the façade of the existing house
to harmonize with the new extension and introduced a garden and swimming pool to enhance livability.
The conceptual approach required rearranging some functions of the original house to establish clear viewpoints toward the new swimming pool
and garden.Within the constraints of the existing structure, the architect expanded doors and windows to open wider perspectives and added
a new terrace to strengthen the connection between indoor and outdoor spaces. The careful selection of materials and the strategic placement
of living areas across both buildings were intended to create a harmonious, continuous flow of space that unifies the old and the new.
Architect: Narucha Kuwattanapasiri
Interior Architect: –
Landscape Architect: –
Lighting Architect: –
Structural Engineer: Kor-It Structural Design and Construction Co., Ltd.
System Engineer: –
Contractor: Defter Co., Ltd.
Photographs: Soopakorn Srisakul
















































































This project involved the renovation of a traditional three-story house in Bangkok’s Lad Krabang district. The owner requested an extension
into the adjacent plot behind the existing house to create additional living space. The primary requirement was a larger living area on the first floor
of the new structure, seamlessly connected to the dining room in the original house.
The second floor was also expanded to create a more spacious master bedroom. In addition, the renovation updated the façade of the existing house
to harmonize with the new extension and introduced a garden and swimming pool to enhance livability.
The conceptual approach required rearranging some functions of the original house to establish clear viewpoints toward the new swimming pool
and garden.Within the constraints of the existing structure, the architect expanded doors and windows to open wider perspectives and added
a new terrace to strengthen the connection between indoor and outdoor spaces. The careful selection of materials and the strategic placement
of living areas across both buildings were intended to create a harmonious, continuous flow of space that unifies the old and the new.
Architect: Narucha Kuwattanapasiri
Interior Architect: –
Landscape Architect: –
Lighting Architect: –
Structural Engineer: Kor-It Structural Design and Construction Co., Ltd.
System Engineer: –
Contractor: Defter Co., Ltd.
Photographs: Soopakorn Srisakul
















































































This project involved the renovation of a traditional three-story house in Bangkok’s Lad Krabang district. The owner requested an extension
into the adjacent plot behind the existing house to create additional living space. The primary requirement was a larger living area on the first floor
of the new structure, seamlessly connected to the dining room in the original house.
The second floor was also expanded to create a more spacious master bedroom. In addition, the renovation updated the façade of the existing house
to harmonize with the new extension and introduced a garden and swimming pool to enhance livability.
The conceptual approach required rearranging some functions of the original house to establish clear viewpoints toward the new swimming pool
and garden.Within the constraints of the existing structure, the architect expanded doors and windows to open wider perspectives and added
a new terrace to strengthen the connection between indoor and outdoor spaces. The careful selection of materials and the strategic placement
of living areas across both buildings were intended to create a harmonious, continuous flow of space that unifies the old and the new.
Architect: Narucha Kuwattanapasiri
Interior Architect: –
Landscape Architect: –
Lighting Architect: –
Structural Engineer: Kor-It Structural Design and Construction Co., Ltd.
System Engineer: –
Contractor: Defter Co., Ltd.
Photographs: Soopakorn Srisakul